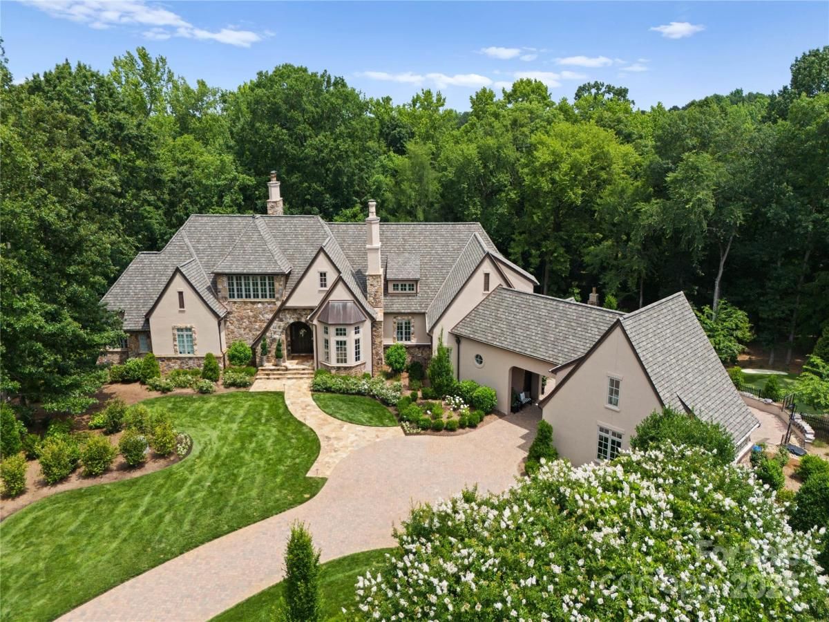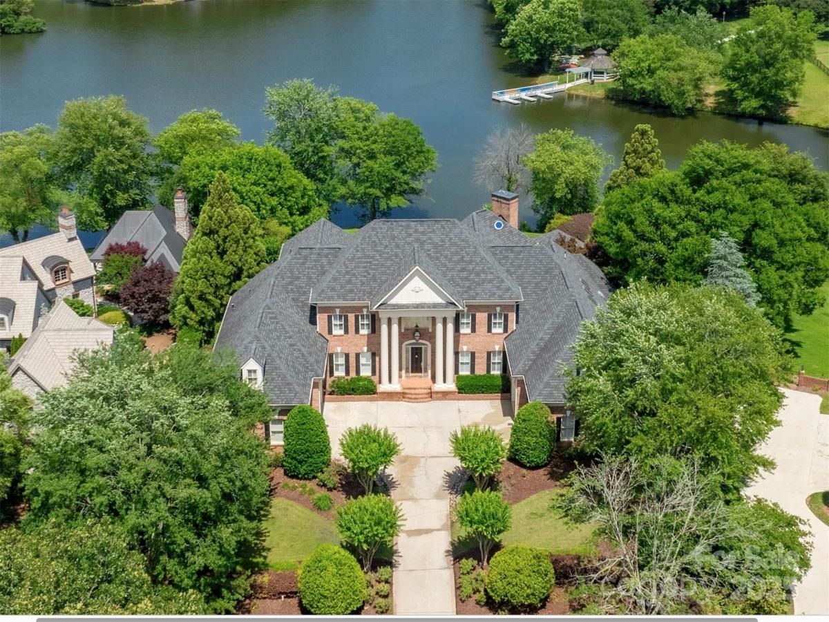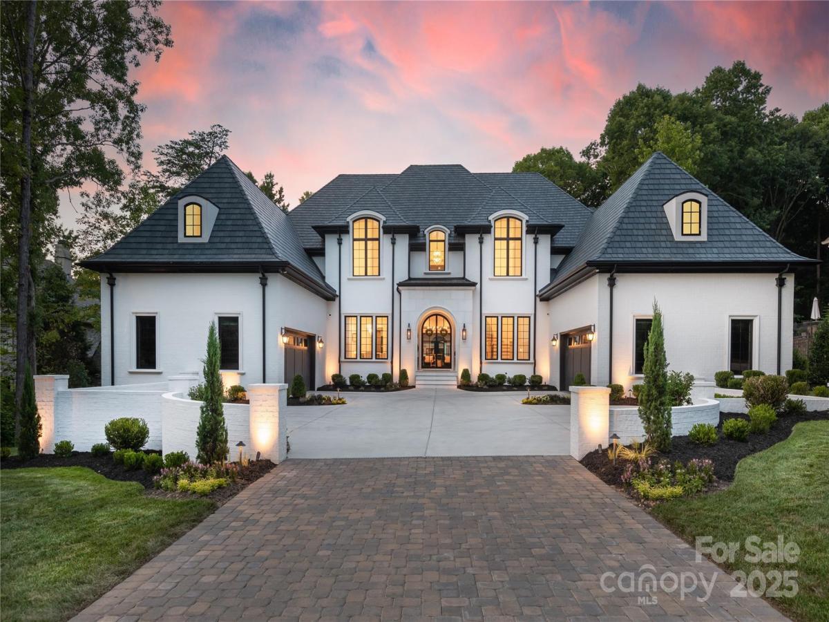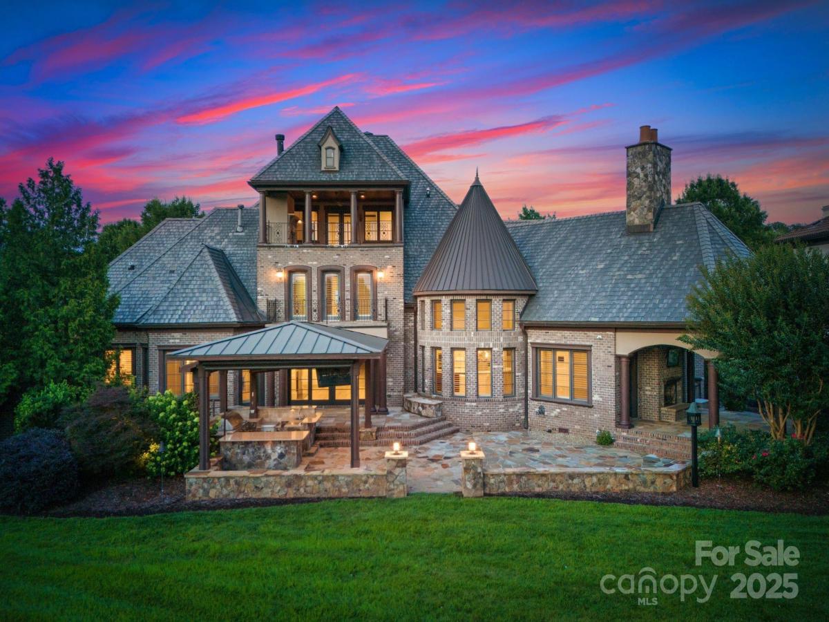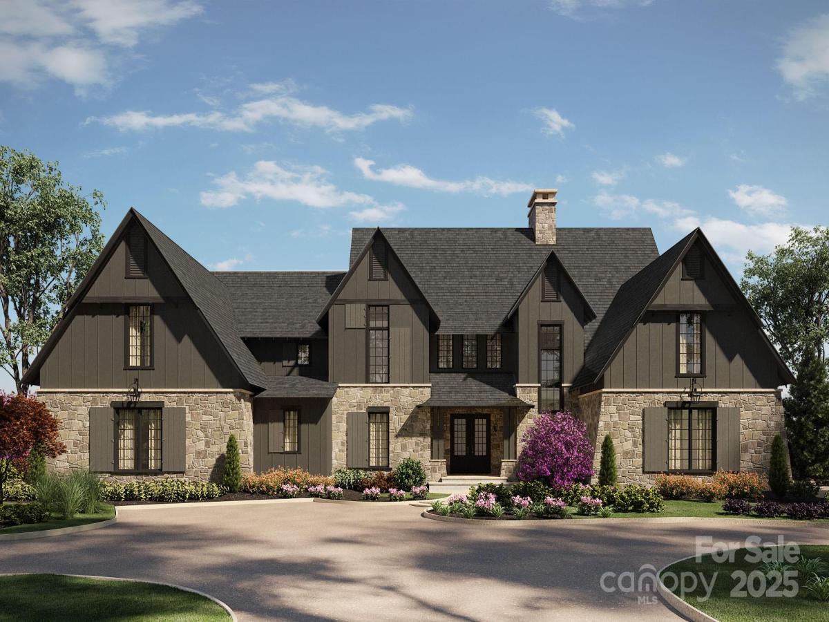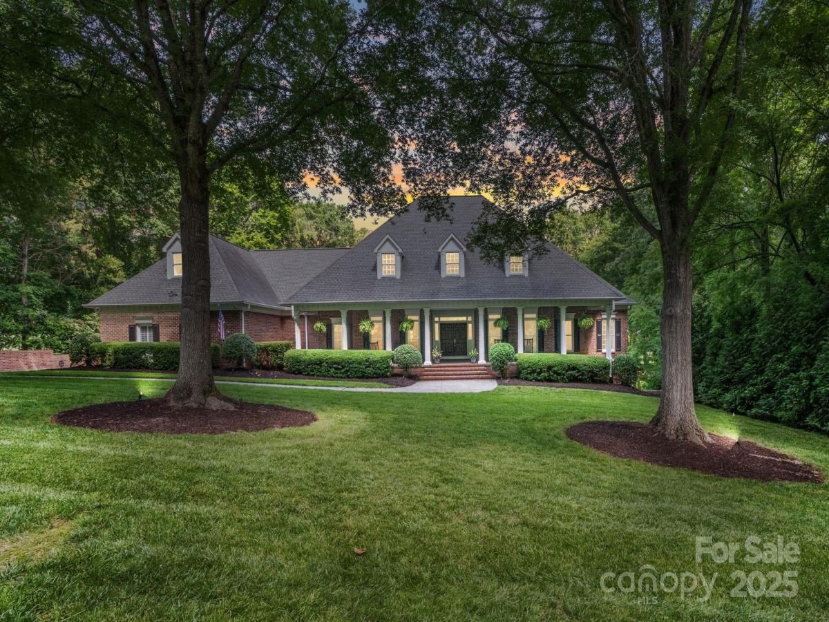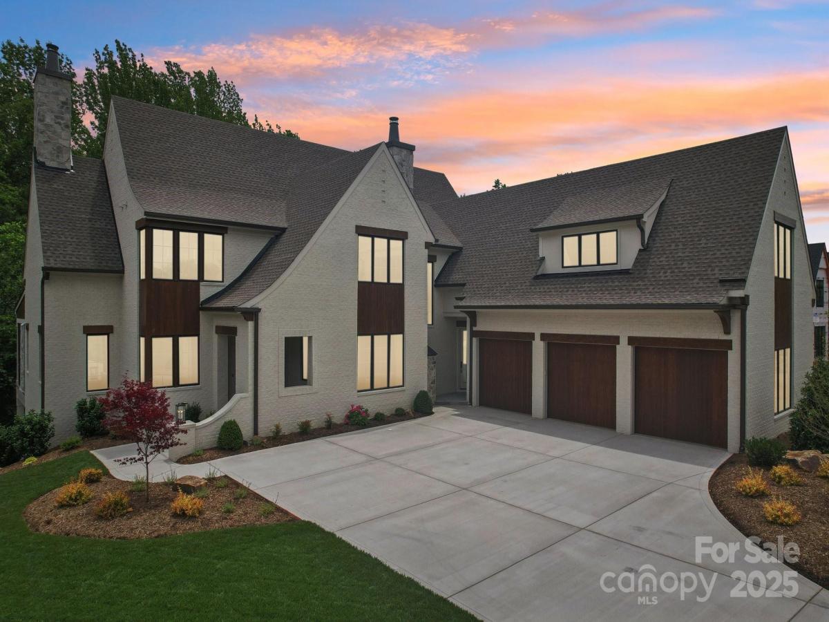8500 Longview Club Drive
$4,500,000
Waxhaw, NC, 28173
singlefamily
5
8
Lot Size: 1.45 Acres
Listing Provided Courtesy of Lisa McCrossan at Ivester Jackson Distinctive Properties | 704 620-0328
ABOUT
Property Information
Elegantly renovated & masterfully designed, this stunning two-story basement estate is nestled on one of the largest private cul-de-sac lots in the prestigious gated Longview Country Club. Showcasing refined sophistication & timeless luxury, the home offers a grand, light-filled floor plan tailored for elevated living and entertaining. The main level impresses w/a show-stopping gourmet kitchen w/ quartzite countertops, custom cabinets & cozy fireplace. Skylights over the breakfast nook add natural drama. Owner’s suite w/heated bathroom floors, spa-like tub & expansive walk-in closet. Upstairs, all bedrooms are en-suite. The walkout basement boasts theater room, bar, gym w/sauna & spacious family room. Enjoy the saltwater pool, putting green & stone fireplace. 2nd living quarters w/bedroom, full bath, washer/dryer. Two 2-car garages & porte cochere. Exceptional opportunity to own a truly one-of-a-kind home in one of the Charlotte area’s most exclusive communities. Whole-House Generator.
SPECIFICS
Property Details
Price:
$4,500,000
MLS #:
CAR4268585
Status:
Active
Beds:
5
Baths:
8
Address:
8500 Longview Club Drive
Type:
Single Family
Subtype:
Single Family Residence
Subdivision:
Longview
City:
Waxhaw
Listed Date:
Jun 11, 2025
State:
NC
Finished Sq Ft:
8,132
ZIP:
28173
Lot Size:
63,162 sqft / 1.45 acres (approx)
Year Built:
2004
AMENITIES
Interior
Appliances
Bar Fridge, Dishwasher, Disposal, Exhaust Hood, Gas Range, Gas Water Heater, Microwave, Refrigerator, Tankless Water Heater, Warming Drawer, Wine Refrigerator
Bathrooms
6 Full Bathrooms, 2 Half Bathrooms
Cooling
Ceiling Fan(s), Central Air, Ductless, Zoned
Flooring
Carpet, Stone, Tile, Wood
Heating
Central, Zoned
Laundry Features
Laundry Room, Main Level, Other - See Remarks
AMENITIES
Exterior
Architectural Style
European
Community Features
Clubhouse, Fitness Center, Gated, Golf, Hot Tub, Outdoor Pool, Playground, Pond, Putting Green, Sauna, Sidewalks, Street Lights, Tennis Court(s)
Construction Materials
Hard Stucco, Stone
Exterior Features
Porte-cochere, Other - See Remarks
Parking Features
Driveway, Attached Garage, Detached Garage, Garage Faces Side
Roof
Shingle
Security Features
Security Service, Security System
NEIGHBORHOOD
Schools
Elementary School:
Rea View
Middle School:
Marvin Ridge
High School:
Marvin Ridge
FINANCIAL
Financial
HOA Fee
$5,450
HOA Fee 2
$1,239
HOA Frequency
Annually
HOA Name
First Service Residential
See this Listing
Mortgage Calculator
Similar Listings Nearby
Lorem ipsum dolor sit amet, consectetur adipiscing elit. Aliquam erat urna, scelerisque sed posuere dictum, mattis etarcu.
- 8721 Lake Challis Lane
Charlotte, NC$4,250,000
4.46 miles away
- 1045 Maxwell Court #10
Marvin, NC$3,670,000
3.40 miles away
- 300 Eagle Bend Drive
Waxhaw, NC$3,499,500
0.22 miles away
- 1040 Maxwell Court #19
Marvin, NC$3,445,840
2.94 miles away
- 4920 Parview S Drive
Charlotte, NC$3,400,000
4.88 miles away
- 213 Crest Court
Weddington, NC$3,150,000
1.55 miles away

8500 Longview Club Drive
Waxhaw, NC
LIGHTBOX-IMAGES





