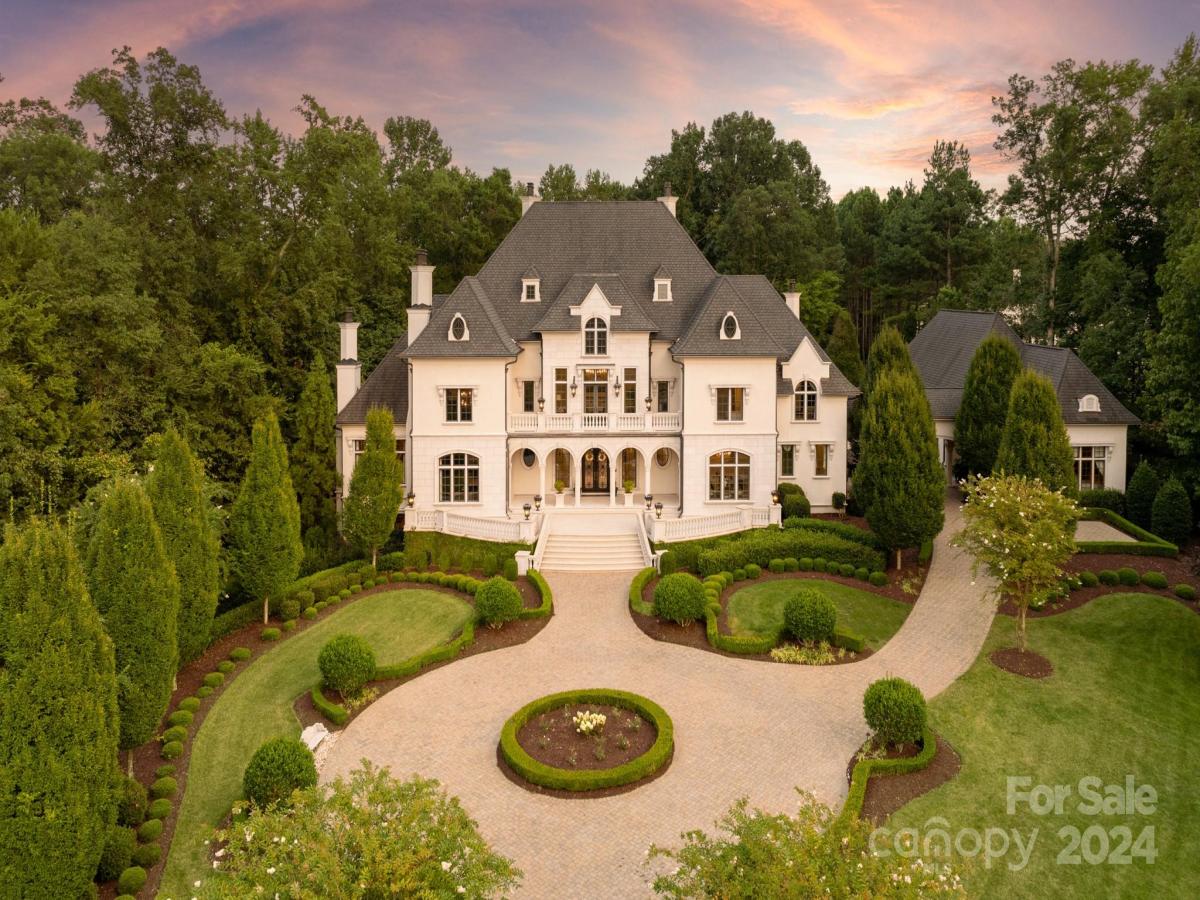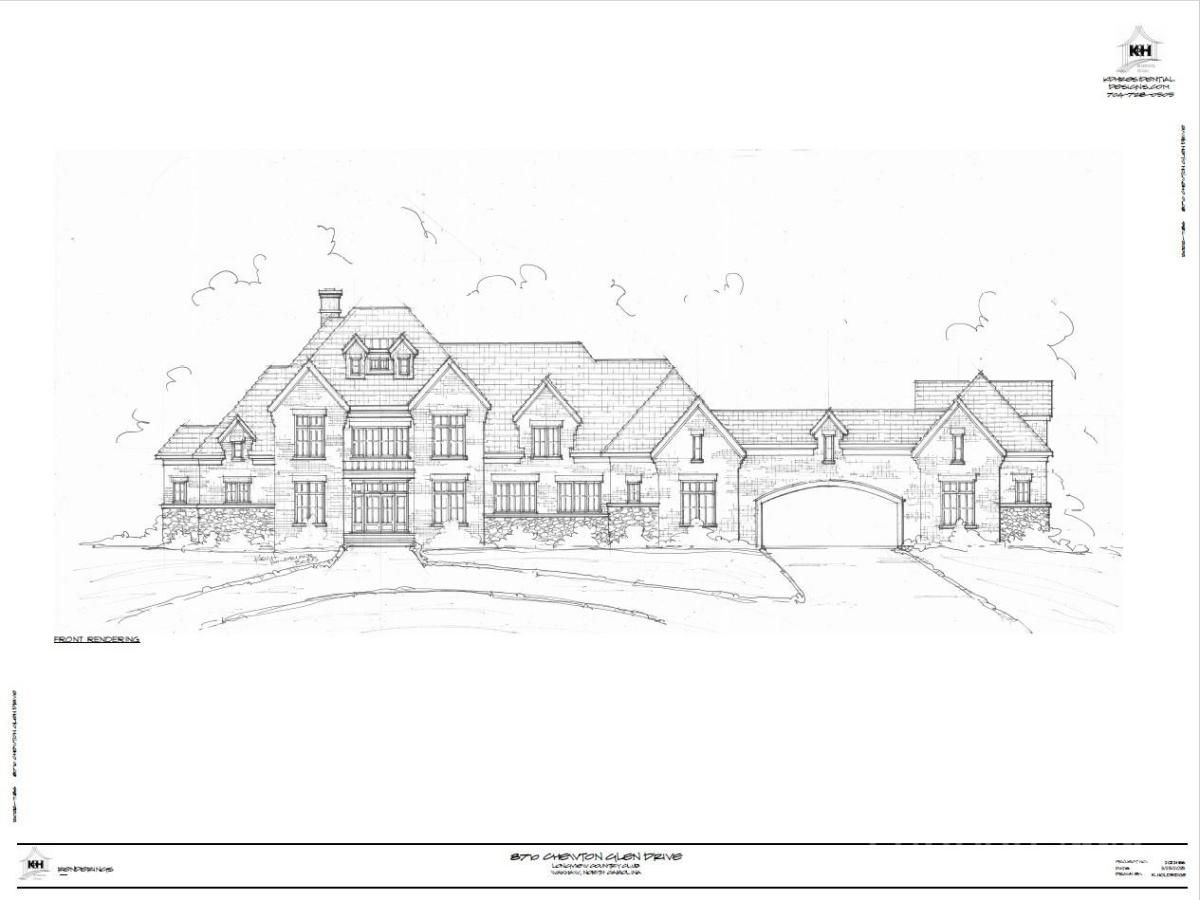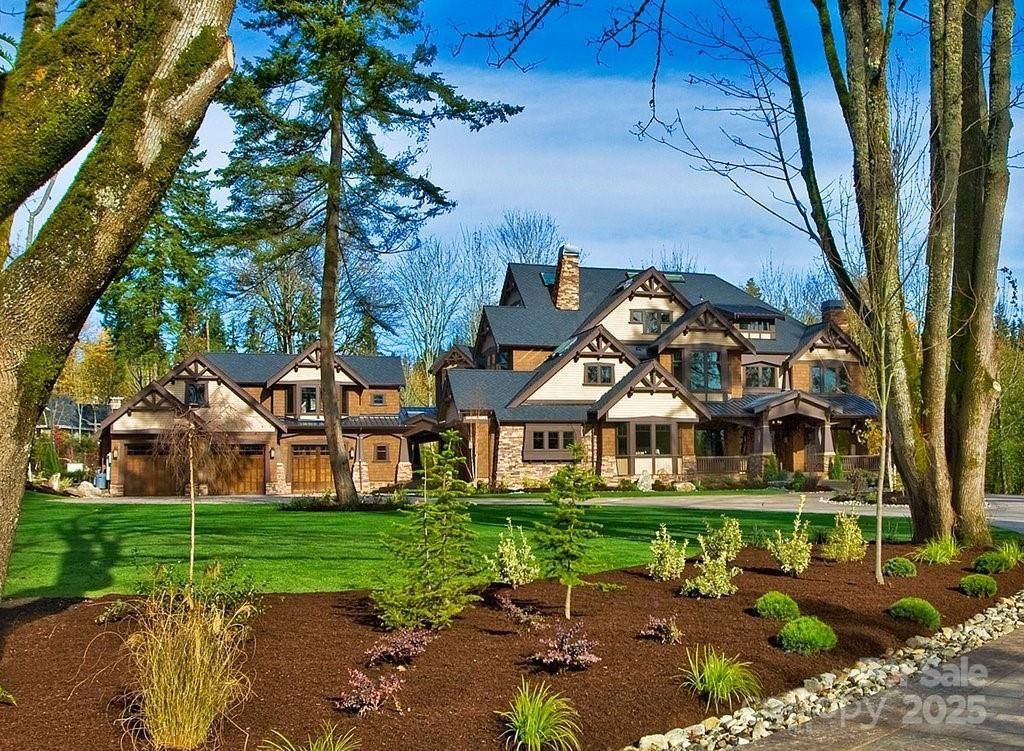423 Oakmont Lane
$6,495,000
Waxhaw, NC, 28173
singlefamily
7
11
Lot Size: 1.82 Acres
Listing Provided Courtesy of Deb White at COMPASS | 617 417-6070
ABOUT
Property Information
Indulge in the unparalleled quality and world-class design of this iconic French inspired chateau situated on 1.8 acres behind the gates in The Club At Longview. Every detail reflects the pinnacle of luxury living, offering a rare blend of classical architecture and modern refinement. The two-story library, enveloped in rich walnut paneling and featuring custom Habersham cabinetry, serves as a refined sanctuary, while the expansive 2-story great room exudes sophistication with its bespoke JP Weaver trimwork, soaring ceilings and 6' crystal chandelier. The open concept dream kitchen is a masterpiece of both function and design open to the family room and anchored by a grand marble top island, custom designed cabinetry and top-of-the-line Sub Zero, Wolf and Miele appliances. Enjoy a fully finished walk-out lower level with family room/bar, gym, movie theater and wine room. Resort style infinity pool is framed by English gardens and elegant archways leading to a carriage house for guests.
SPECIFICS
Property Details
Price:
$6,495,000
MLS #:
CAR4177308
Status:
Active
Beds:
7
Baths:
11
Address:
423 Oakmont Lane
Type:
Single Family
Subtype:
Single Family Residence
Subdivision:
Longview
City:
Waxhaw
Listed Date:
Sep 14, 2024
State:
NC
Finished Sq Ft:
14,125
ZIP:
28173
Lot Size:
79,279 sqft / 1.82 acres (approx)
Year Built:
2013
AMENITIES
Interior
Appliances
Bar Fridge, Dishwasher, Disposal, Double Oven, Exhaust Hood, Freezer, Gas Cooktop, Microwave, Refrigerator, Wall Oven, Wine Refrigerator
Bathrooms
8 Full Bathrooms, 3 Half Bathrooms
Cooling
Central Air, Geothermal
Flooring
Carpet, Marble, Stone, Tile, Wood
Heating
Central, Geothermal
Laundry Features
Laundry Room, Main Level, Multiple Locations, Sink, Upper Level
AMENITIES
Exterior
Community Features
Clubhouse, Fitness Center, Gated, Golf, Hot Tub, Playground, Pond, Putting Green, Sidewalks, Street Lights, Tennis Court(s)
Construction Materials
Hard Stucco, Stone
Exterior Features
Gas Grill, In- Ground Irrigation
Parking Features
Circular Driveway, Attached Garage, Garage Faces Side
Roof
Shingle
Security Features
Security System
NEIGHBORHOOD
Schools
Elementary School:
Rea View
Middle School:
Marvin Ridge
High School:
Marvin Ridge
FINANCIAL
Financial
HOA Fee
$5,450
HOA Frequency
Annually
HOA Name
First Service Residential
See this Listing
Mortgage Calculator
Similar Listings Nearby
Lorem ipsum dolor sit amet, consectetur adipiscing elit. Aliquam erat urna, scelerisque sed posuere dictum, mattis etarcu.
- 8710 Chewton Glen Drive
Waxhaw, NC$6,500,000
0.51 miles away
- 6012 Hathaway Lane
Waxhaw, NC$4,999,000
1.80 miles away

423 Oakmont Lane
Waxhaw, NC
LIGHTBOX-IMAGES







