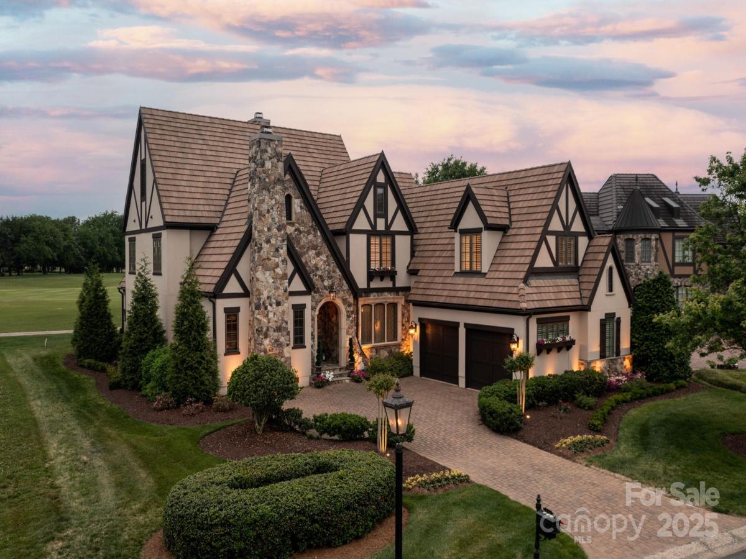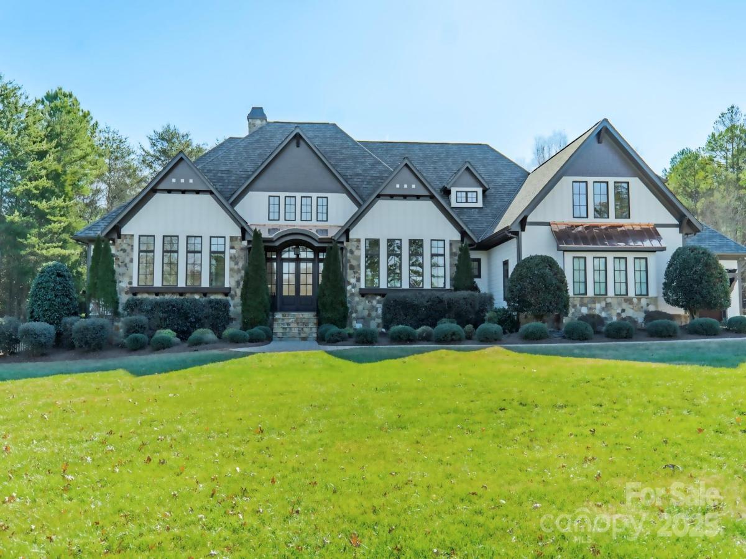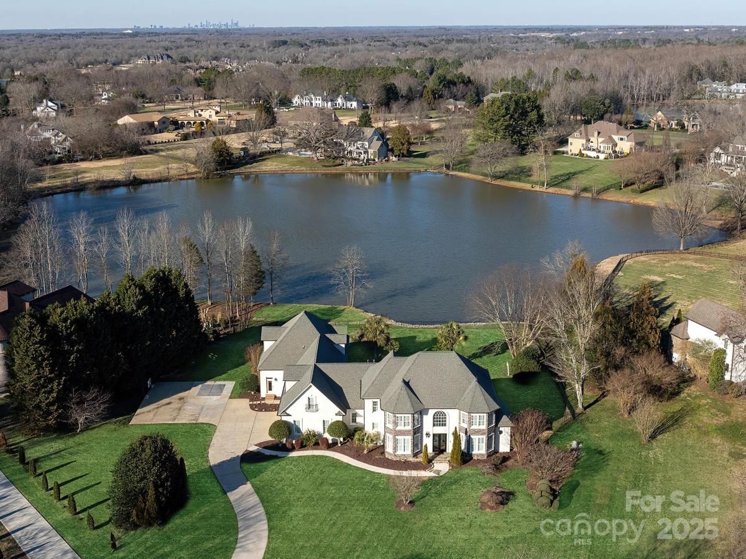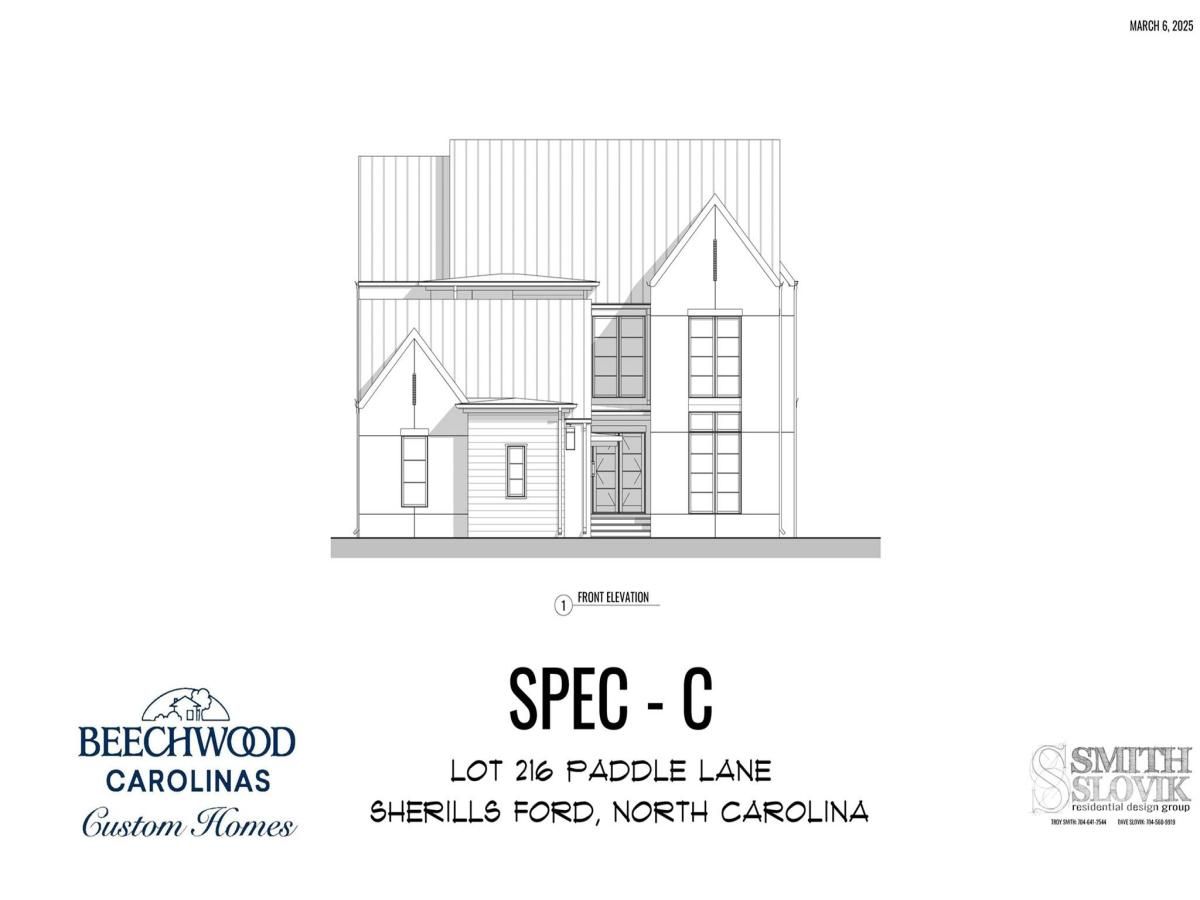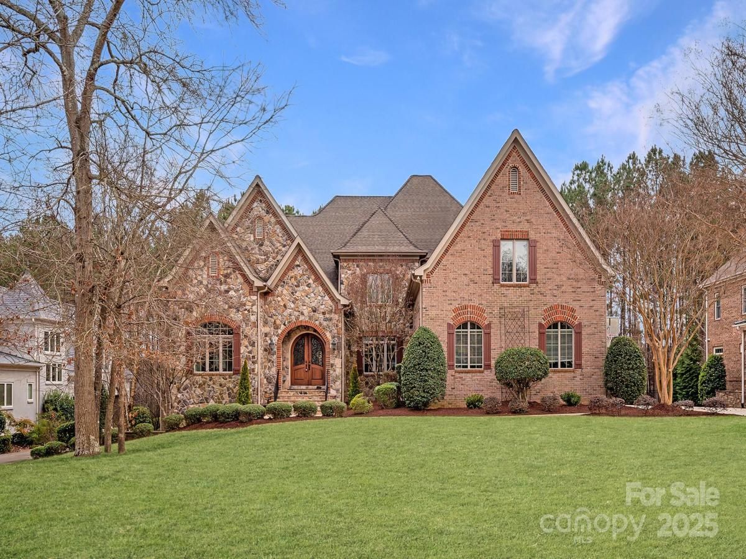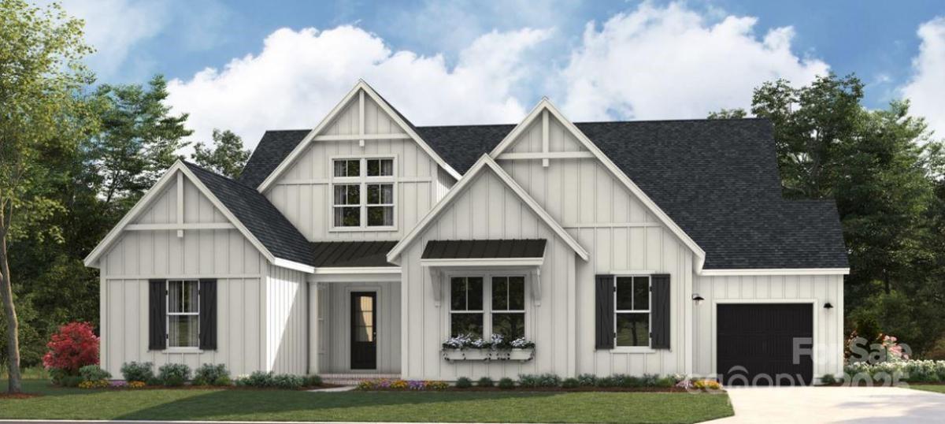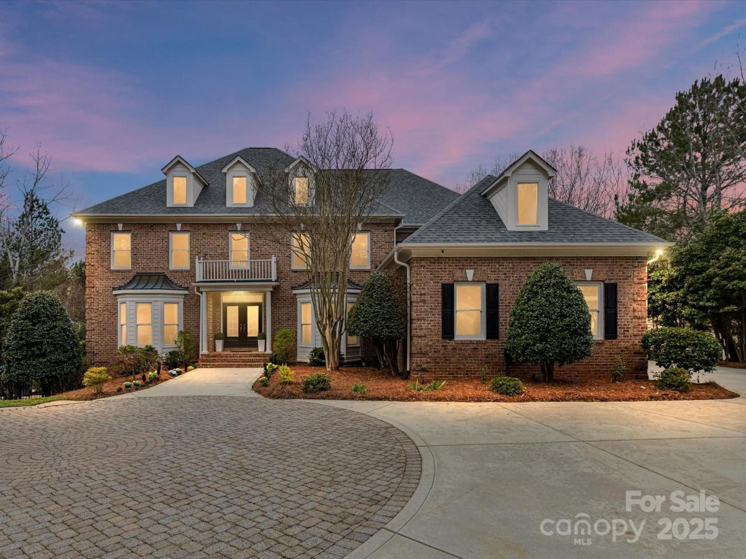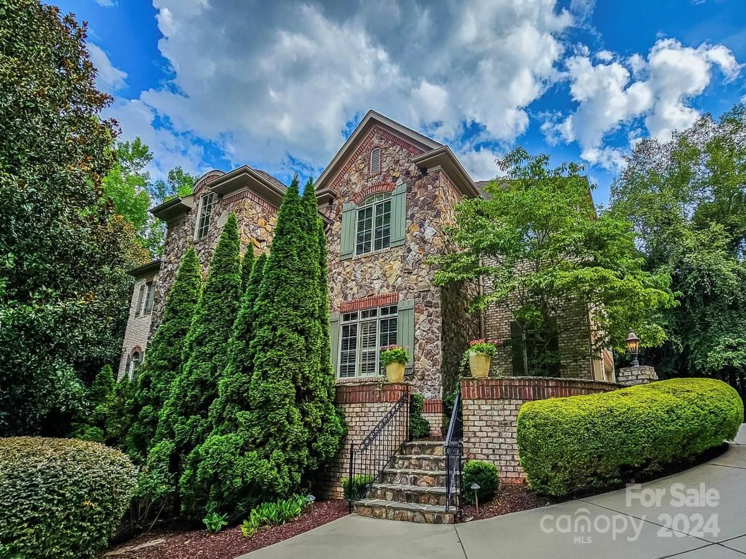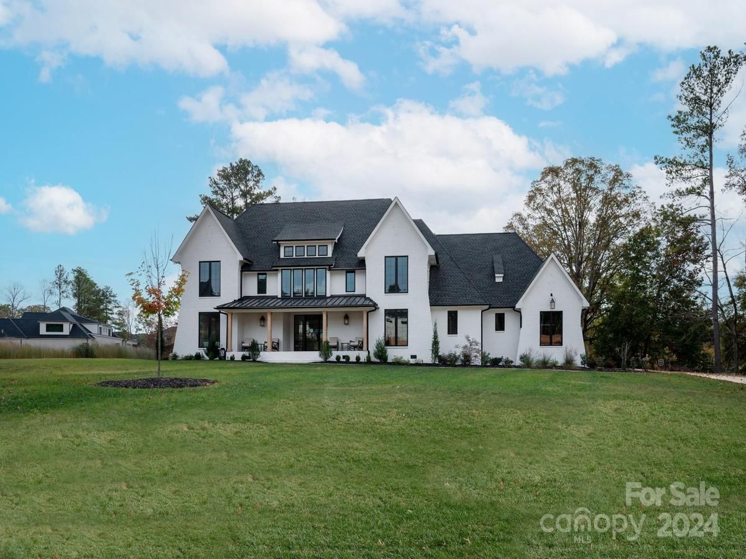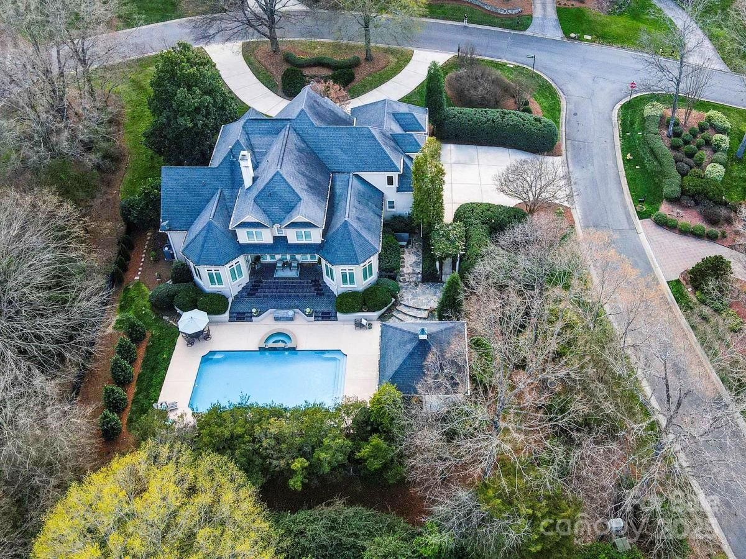314 Royal Crescent Lane
$1,925,000
Waxhaw, NC, 28173
singlefamily
5
5
Lot Size: 0.26 Acres
Listing Provided Courtesy of Gina Lorenzo at COMPASS | 704 575-7605
ABOUT
Property Information
Beautiful Arcadia built home w/ views of the 14th fairway in the gated community of Longview Country Club. Remodeled kitchen features NEW Sub Zero Fridge w/ custom wood panel, NEW Wolf Range w/ double ovens & 6 gas burners, NEW custom hood, designer backsplash & quartz tops. Beautiful designer lighting throughout! Luxurious private study on main w/ rich wood paneling, vaulted ceiling & gas fireplace. Primary bedroom on main features expansive vaulted ceiling, wood floors & an updated primary bath w/ new heated tile floors plus new quartz tops. Upstairs includes a large media room w/ wet bar & hardwood floors + access to a private terrace overlooking the course. 2nd floor also features 3 oversized secondary bedrooms each with attached full bath + an additional bonus area perfect for your home gym. All baths have updated designer tile! Outside, enjoy the beautiful golf course view from the covered back porch which includes a built in Fisher & Paykel gas grill & hood & outdoor fireplace.
SPECIFICS
Property Details
Price:
$1,925,000
MLS #:
CAR4227648
Status:
Active Under Contract
Beds:
5
Baths:
5
Address:
314 Royal Crescent Lane
Type:
Single Family
Subtype:
Single Family Residence
Subdivision:
Longview
City:
Waxhaw
Listed Date:
Mar 19, 2025
State:
NC
Finished Sq Ft:
4,657
ZIP:
28173
Lot Size:
11,326 sqft / 0.26 acres (approx)
Year Built:
2005
AMENITIES
Interior
Appliances
Bar Fridge, Dishwasher, Double Oven, Exhaust Hood, Gas Range, Microwave, Refrigerator
Bathrooms
4 Full Bathrooms, 1 Half Bathroom
Cooling
Central Air
Flooring
Carpet, Tile, Wood
Heating
Central
Laundry Features
Laundry Room, Main Level
AMENITIES
Exterior
Architectural Style
Transitional
Community Features
Clubhouse, Fitness Center, Gated, Golf, Hot Tub, Playground, Pond, Putting Green, Sidewalks, Street Lights, Tennis Court(s)
Construction Materials
Hard Stucco, Stone
Exterior Features
In- Ground Irrigation, Lawn Maintenance, Outdoor Kitchen
Parking Features
Driveway, Attached Garage, Garage Faces Side
Roof
Tile
NEIGHBORHOOD
Schools
Elementary School:
Rea View
Middle School:
Marvin Ridge
High School:
Marvin Ridge
FINANCIAL
Financial
HOA Fee
$6,651
HOA Frequency
Annually
HOA Name
First Service Residential
See this Listing
Mortgage Calculator
Similar Listings Nearby
Lorem ipsum dolor sit amet, consectetur adipiscing elit. Aliquam erat urna, scelerisque sed posuere dictum, mattis etarcu.
- 9809 Saddle Avenue
Waxhaw, NC$2,495,000
2.43 miles away
- 424 Fairhaven Court
Waxhaw, NC$2,475,000
0.76 miles away
- 3042 Kings Manor Drive
Weddington, NC$2,450,000
0.69 miles away
- 1220 Mesa Way #13
Marvin, NC$2,415,000
3.44 miles away
- 1716 Funny Cide Drive
Waxhaw, NC$2,400,000
3.61 miles away
- 8805 Wingard Drive
Waxhaw, NC$2,397,620
3.18 miles away
- 14407 Brick Church Court
Charlotte, NC$2,395,000
4.21 miles away
- 1008 Medinah Court
Waxhaw, NC$2,390,000
3.43 miles away
- 1017 Maxwell Court #5
Marvin, NC$2,373,697
2.79 miles away
- 4510 Old Course Drive
Charlotte, NC$2,350,000
3.22 miles away

314 Royal Crescent Lane
Waxhaw, NC
LIGHTBOX-IMAGES





