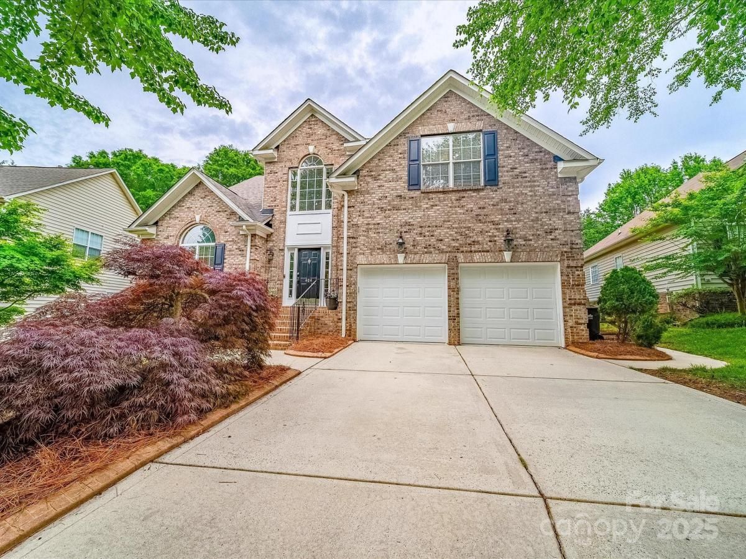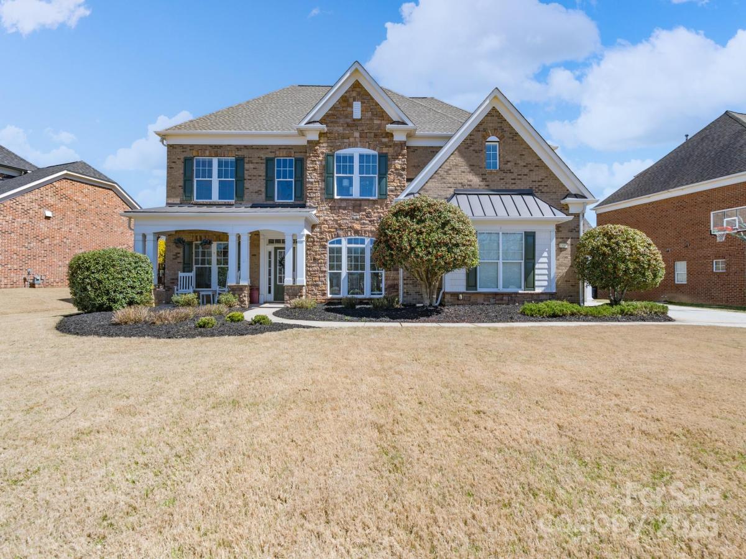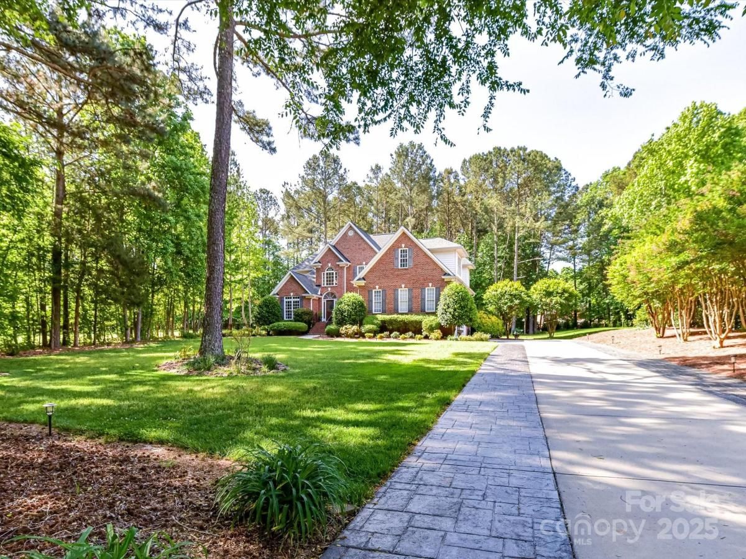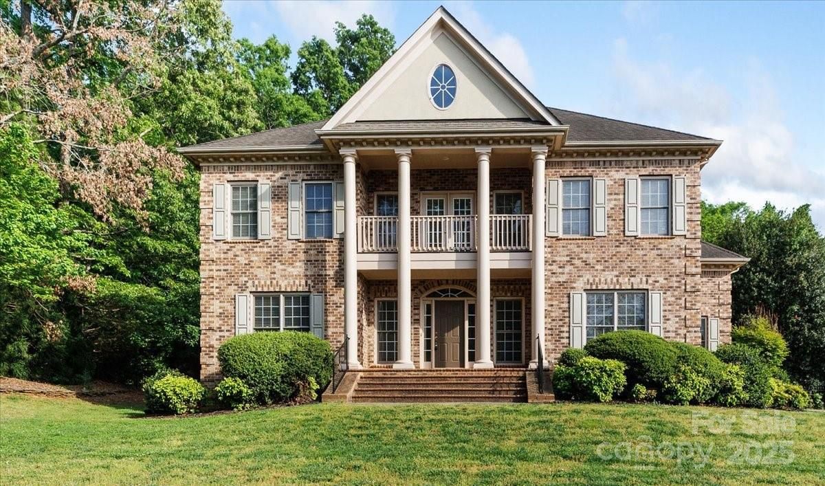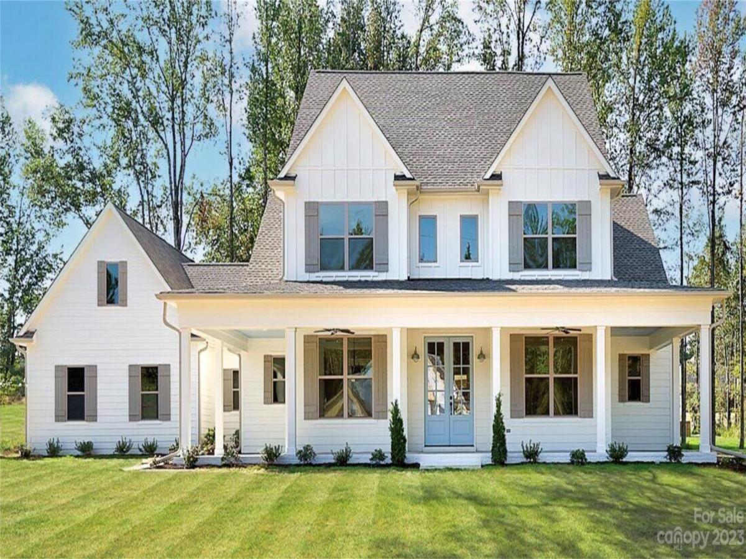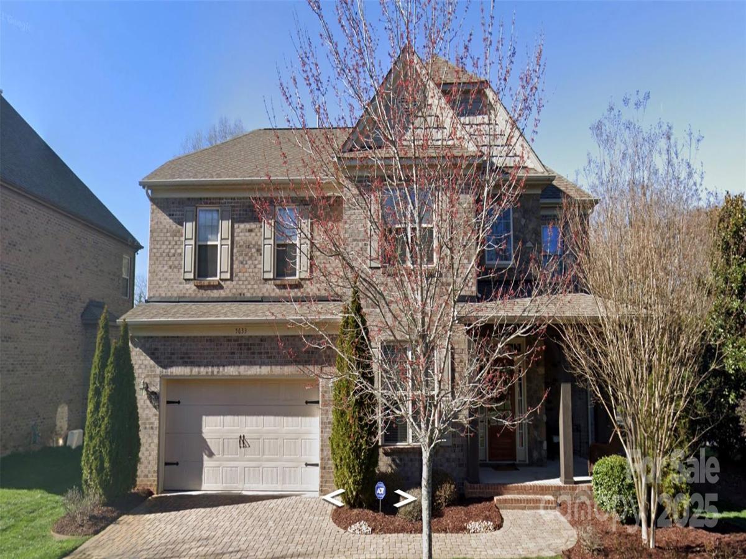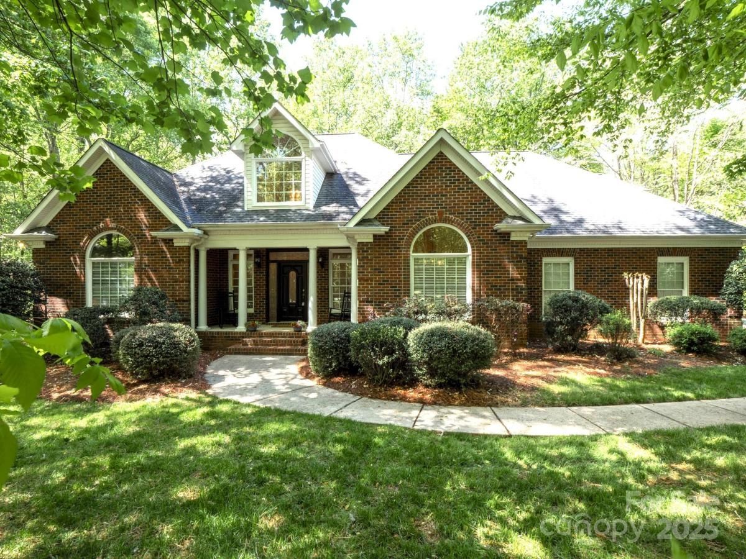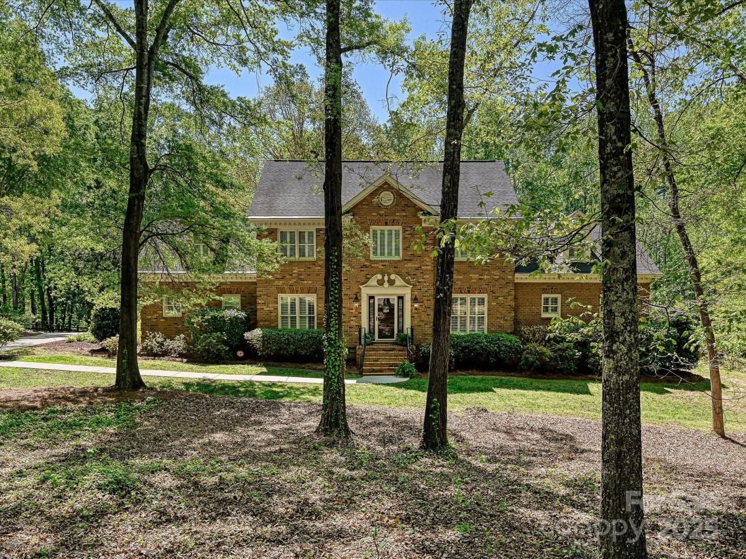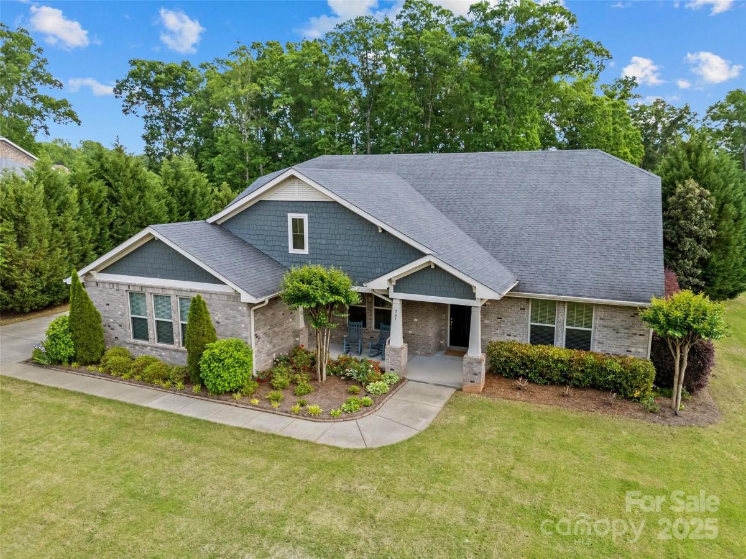404 Basingdon Court
$775,000
Waxhaw, NC, 28173
singlefamily
5
4
Lot Size: 0 Acres
Listing Provided Courtesy of Cindy Ransone at NextHome Paramount | 704 506-8173
ABOUT
Property Information
WELCOME HOME! Beautiful, open, neutral home with heated in-ground pool/hot tub on a cul-de-sac. Step into a spacious 2-sty foyer overlooking nice archways. Formal LR w/cathedral ceiling can be an office or grt flex space. Formal DR has trey ceilings/moldings. Kitchen & greatrm are open & overlook the backyard & pool. Kit has ss appls, island, quartz countertps & tile backsph. Large primary bedrm w/trey ceiling is private & overlooks the pool & trees. Primary bathrm has self-close drawers, dbl vanities, vanity desk & tile shower w/bench. Nice size 2ndary bedrms upstairs & 2 full bathrms. Interior freshly painted thru-out (4/2025) Carpet replaced (4/2025) in primary bedrm, stairs and all bedrooms on 2nd flr. New hot water heater & kit stove in 2025. Several updated light fixtures thru-out. Ceiling fans. Spacious screen porch off kitchen. Pool heater replaced in 2023 & pool pump in 2024.
Great location, minutes to Blakeney, Waverly, Stonecrest & Ballantyne. Easy access to I-485.
Great location, minutes to Blakeney, Waverly, Stonecrest & Ballantyne. Easy access to I-485.
SPECIFICS
Property Details
Price:
$775,000
MLS #:
CAR4251685
Status:
Active
Beds:
5
Baths:
4
Address:
404 Basingdon Court
Type:
Single Family
Subtype:
Single Family Residence
Subdivision:
Hunter Oaks
City:
Waxhaw
Listed Date:
May 2, 2025
State:
NC
Finished Sq Ft:
2,803
ZIP:
28173
Year Built:
2001
AMENITIES
Interior
Appliances
Dishwasher, Disposal, Electric Oven, Electric Range, Exhaust Fan, Gas Water Heater, Ice Maker, Microwave, Plumbed For Ice Maker
Bathrooms
3 Full Bathrooms, 1 Half Bathroom
Cooling
Central Air
Flooring
Carpet, Vinyl, Wood
Heating
Forced Air
Laundry Features
Electric Dryer Hookup, Laundry Room, Lower Level
AMENITIES
Exterior
Architectural Style
Transitional
Community Features
Clubhouse, Outdoor Pool, Playground, Sidewalks, Street Lights, Tennis Court(s), Walking Trails
Construction Materials
Brick Partial, Vinyl
Other Structures
Shed(s)
Parking Features
Attached Garage
Roof
Composition
NEIGHBORHOOD
Schools
Elementary School:
Rea View
Middle School:
Marvin Ridge
High School:
Marvin Ridge
FINANCIAL
Financial
HOA Fee
$968
HOA Frequency
Annually
HOA Name
Braesael Management
See this Listing
Mortgage Calculator
Similar Listings Nearby
Lorem ipsum dolor sit amet, consectetur adipiscing elit. Aliquam erat urna, scelerisque sed posuere dictum, mattis etarcu.
- 10005 Chimney Drive
Waxhaw, NC$1,000,000
3.44 miles away
- 3519 Weddington Oaks Drive
Matthews, NC$999,900
4.89 miles away
- 10836 Fox Hedge Road
Matthews, NC$999,900
3.43 miles away
- 000 Marvin Waxhaw Road
Waxhaw, NC$999,298
4.52 miles away
- 5750 Hemby Road
Matthews, NC$998,000
2.62 miles away
- 3725 Windbluff Drive
Charlotte, NC$997,500
4.96 miles away
- 5633 Open Book Lane
Charlotte, NC$995,000
4.66 miles away
- 9101 Oak Bluff Court
Marvin, NC$995,000
3.97 miles away
- 1413 Willow Oaks Trail
Weddington, NC$995,000
4.11 miles away
- 907 Lingfield Lane
Waxhaw, NC$980,000
3.90 miles away

404 Basingdon Court
Waxhaw, NC
LIGHTBOX-IMAGES





