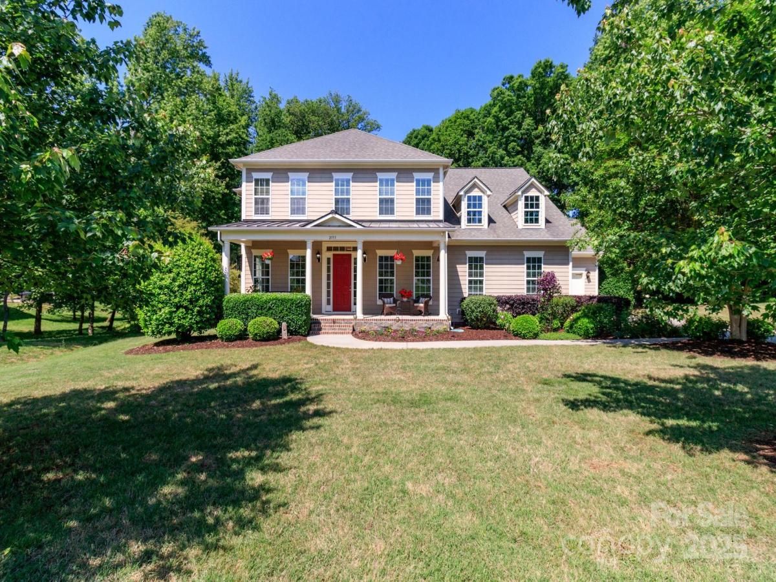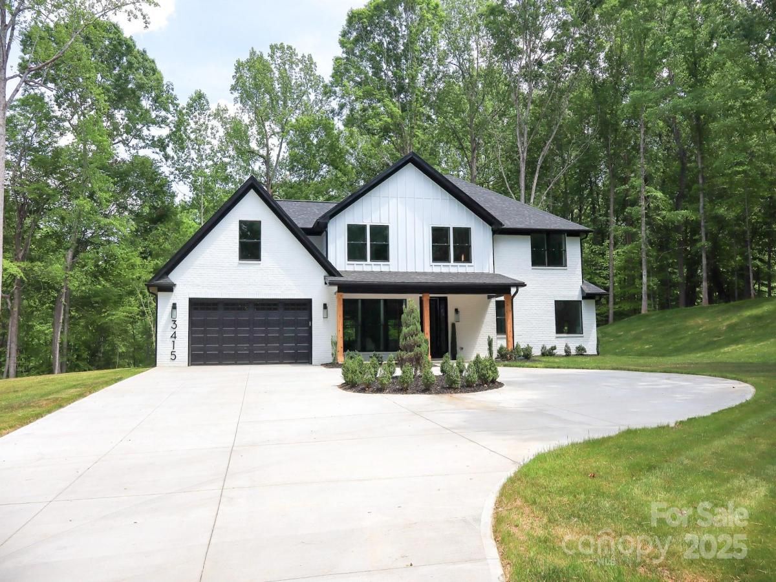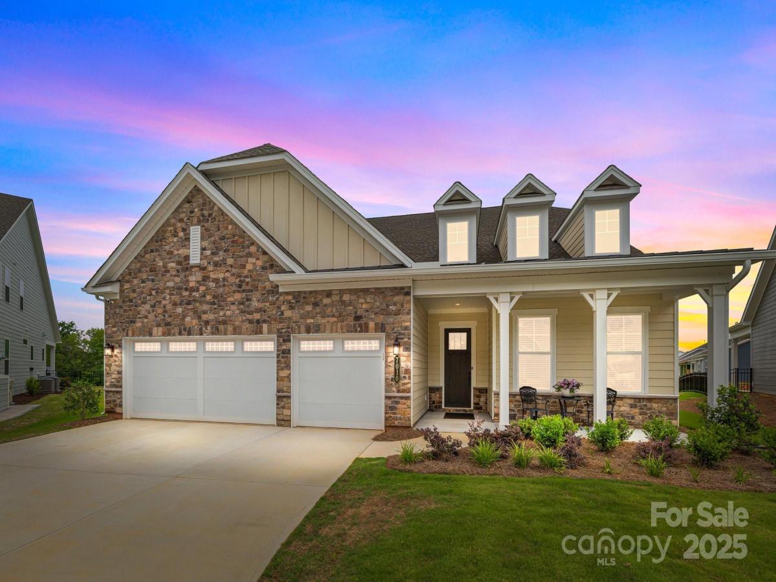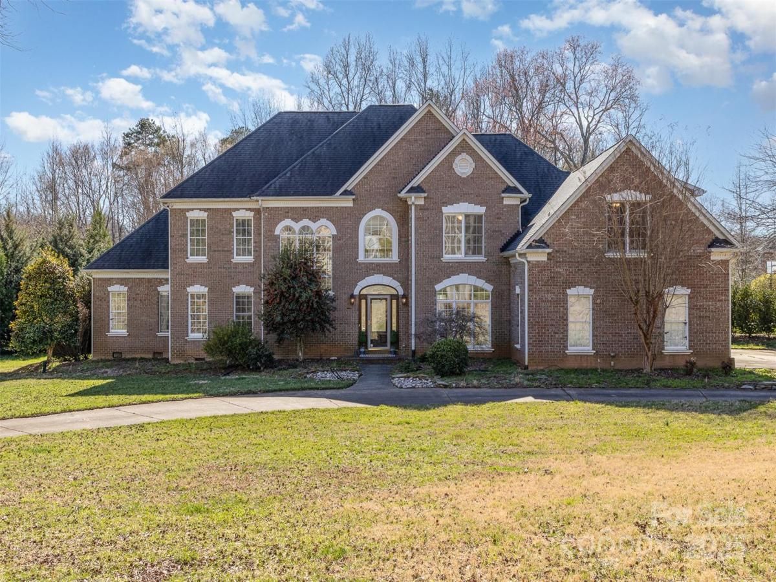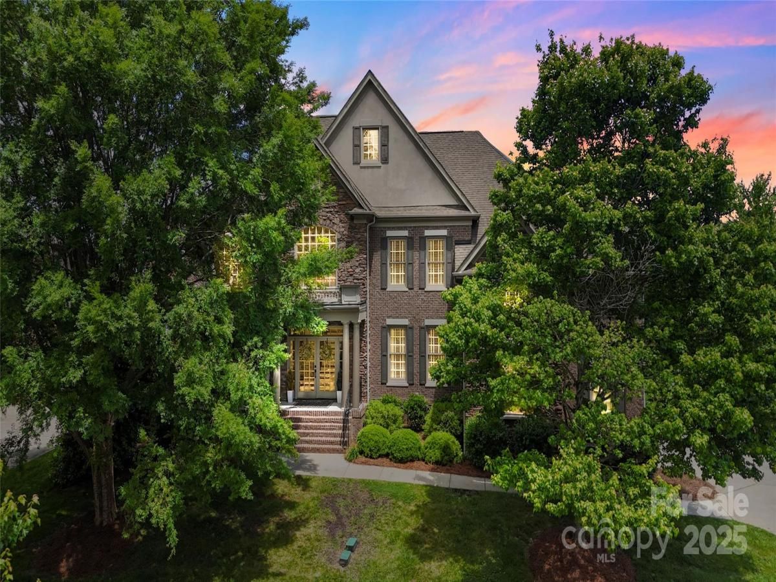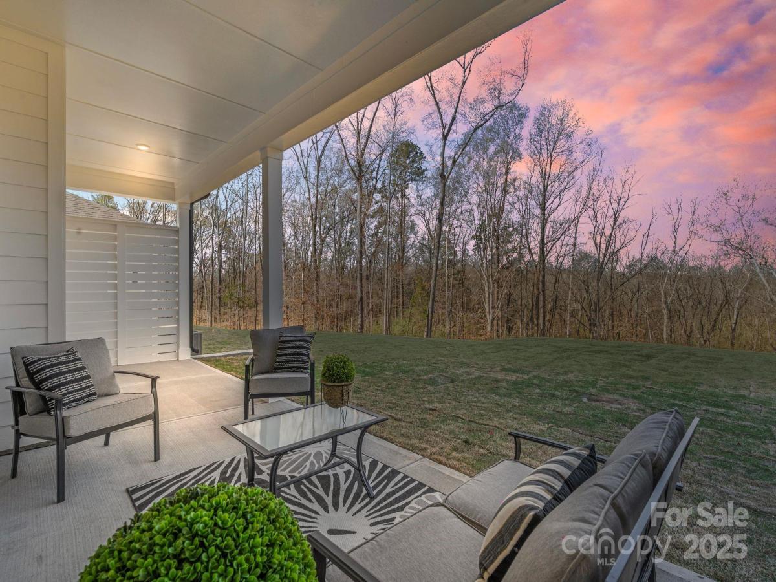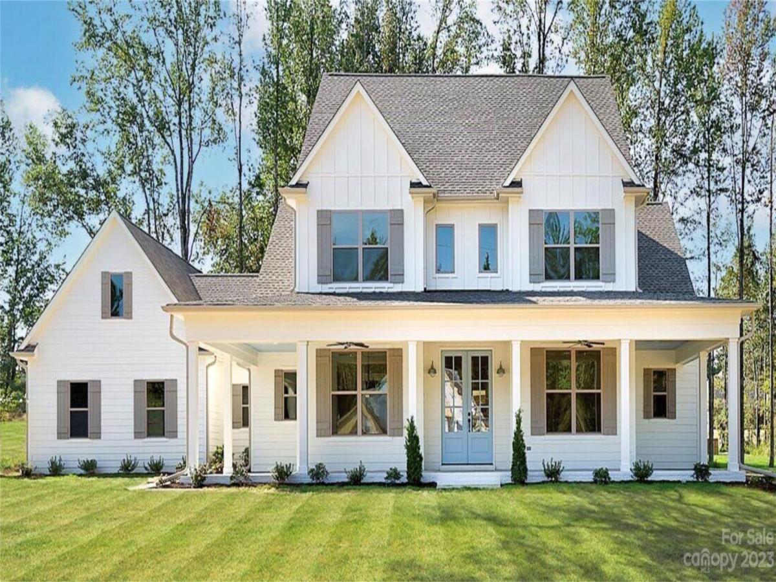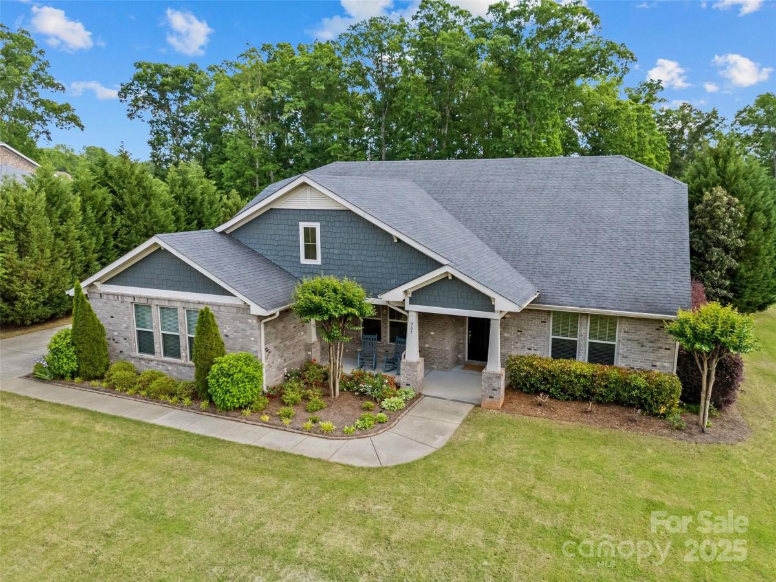2153 Darian Way
$850,000
Waxhaw, NC, 28173
singlefamily
4
5
Lot Size: 1.62 Acres
Listing Provided Courtesy of Cathy Burns at EXP Realty LLC Ballantyne | 704 307-3839
ABOUT
Property Information
This beautifully designed home with resort-style backyard is tucked in a peaceful, tree-lined setting minutes from Waxhaw & Wesley Chapel! Enjoy your own custom pool, travertine patio, screened-in porch, outdoor kitchen & stone firepit—all surrounded by beautifully landscaped natural areas & a tranquil waterfall pond. Inside, soaring 13’ ceilings, 8’ doors & engineered hardwood floors add elegance throughout the main level. The great room connects seamlessly to a huge kitchen with granite countertops, gas cooktop & a walk-in pantry—perfect for entertaining. The oversized main-level primary suite & dedicated home office offer comfort & flexibility. All the upsatirs bedrooms have walk-in closets & private bathrooms. And, there are two bonus rooms up. A 2-car garage and an additional 1-car garage with loft storage & a custom library ladder provide plenty of space for hobbies or organization. A perfect blend of luxury and functionality -- designed for relaxing, entertaining & truly living!
SPECIFICS
Property Details
Price:
$850,000
MLS #:
CAR4248634
Status:
Active
Beds:
4
Baths:
5
Address:
2153 Darian Way
Type:
Single Family
Subtype:
Single Family Residence
Subdivision:
Hazel Ridge
City:
Waxhaw
Listed Date:
May 15, 2025
State:
NC
Finished Sq Ft:
4,335
ZIP:
28173
Lot Size:
70,567 sqft / 1.62 acres (approx)
Year Built:
2012
AMENITIES
Interior
Appliances
Bar Fridge, Dishwasher, Disposal, Electric Oven, Electric Water Heater, Exhaust Fan, Exhaust Hood, Gas Cooktop, Microwave, Plumbed For Ice Maker, Refrigerator, Self Cleaning Oven, Washer/ Dryer, Wine Refrigerator
Bathrooms
4 Full Bathrooms, 1 Half Bathroom
Cooling
Central Air
Flooring
Carpet, Wood
Heating
Central, Forced Air, Natural Gas
Laundry Features
Electric Dryer Hookup, Mud Room, Main Level, Washer Hookup
AMENITIES
Exterior
Architectural Style
Transitional
Community Features
Street Lights
Construction Materials
Fiber Cement
Exterior Features
Fire Pit, Gas Grill, In- Ground Irrigation, Outdoor Kitchen
Parking Features
Driveway, Attached Garage, Garage Door Opener, Garage Faces Front, Garage Faces Side, Keypad Entry
Roof
Shingle
Security Features
Carbon Monoxide Detector(s), Security System, Smoke Detector(s)
NEIGHBORHOOD
Schools
Elementary School:
Western Union
Middle School:
Parkwood
High School:
Parkwood
FINANCIAL
Financial
HOA Fee
$450
HOA Frequency
Annually
HOA Name
Red Rock Management
See this Listing
Mortgage Calculator
Similar Listings Nearby
Lorem ipsum dolor sit amet, consectetur adipiscing elit. Aliquam erat urna, scelerisque sed posuere dictum, mattis etarcu.
- 3415 Waxhaw Indian Trail S Road
Waxhaw, NC$1,099,900
2.65 miles away
- 3409 Waxhaw Indian Trail S Road
Waxhaw, NC$1,099,900
2.63 miles away
- 7010 Brush Creek
Monroe, NC$1,095,000
2.26 miles away
- 4316 Mourning Dove Drive
Matthews, NC$1,043,000
4.32 miles away
- 4008 Widgeon Way
Waxhaw, NC$1,025,000
4.93 miles away
- 2817 Bevis Lane
Waxhaw, NC$1,025,000
4.27 miles away
- 1132 Meander Lane
Waxhaw, NC$1,024,900
3.10 miles away
- 000 Marvin Waxhaw Road
Waxhaw, NC$999,298
4.65 miles away
- 907 Lingfield Lane
Waxhaw, NC$980,000
3.45 miles away
- 905 Patricians Lane
Monroe, NC$975,000
2.47 miles away

2153 Darian Way
Waxhaw, NC
LIGHTBOX-IMAGES





