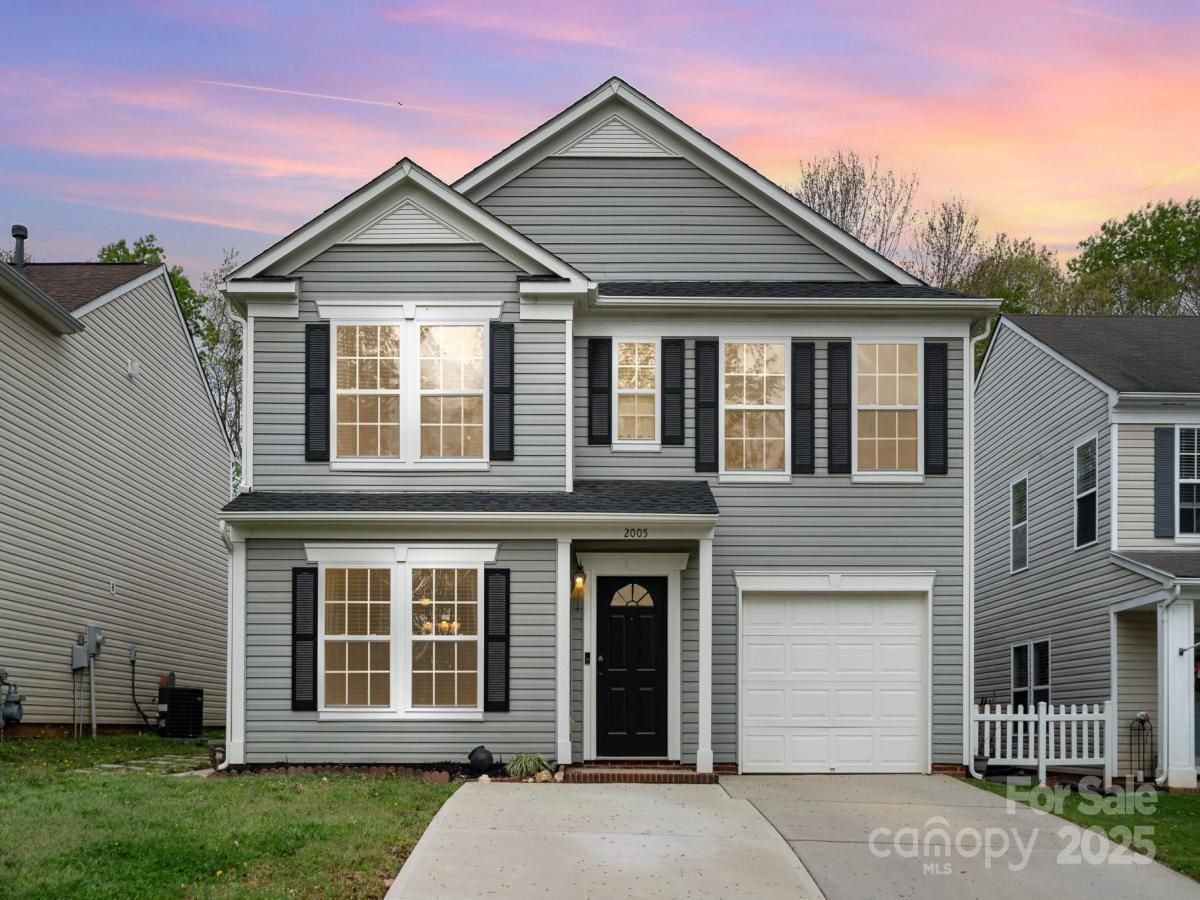2005 Dunsmore Lane
$420,000
Waxhaw, NC, 28173
singlefamily
4
3
Lot Size: 0.07 Acres
ABOUT
Property Information
Price improvement! Motivated sellers are ready to make a deal!
Welcome Home! Discover this beautifully maintained 4-bedroom, 2.5-bath home offering 2,600 sq.ft. of inviting living space in one of Waxhaw’s most desirable locations! From the moment you step inside, you’ll be impressed by the rich hardwood floors that flow throughout the main level and the bright, open layout designed for both comfortable living and effortless entertaining.
Enjoy a formal living and dining areas perfect for gatherings, and a spacious family room with a cozy fireplace that invites relaxation. The updated kitchen is a true centerpiece, featuring gleaming granite countertops, stainless steel appliances, ample cabinetry, and a sunny breakfast nook overlooking the backyard.
Upstairs, retreat to the oversized primary suite complete with a comfortable sitting area, an expansive walk-in closet, and a tastefully renovated bathroom. The secondary bedrooms are generously sized, each with its own walk-in closet, providing ample space for everyone.
This home has been meticulously cared for and thoughtfully updated to ensure your peace of mind: 2024 HVAC, 2021 roof replacement, 2023 French drain installation, 2020 water heater replacement, and a brand-new concrete driveway.
Step outside and enjoy the relaxing outdoor space, ideal for weekend barbecues, or simply soaking in the serene surroundings of this sought-after Waxhaw community.
Conveniently located close to shopping, dining, and highly rated schools, this property offers the perfect blend of comfort, style, and convenience. With its beautiful updates, spacious floor plan, and prime location, this Waxhaw gem truly checks all the boxes! Don’t miss your chance to make it your own, schedule your showing today, and bring your best offer!
Welcome Home! Discover this beautifully maintained 4-bedroom, 2.5-bath home offering 2,600 sq.ft. of inviting living space in one of Waxhaw’s most desirable locations! From the moment you step inside, you’ll be impressed by the rich hardwood floors that flow throughout the main level and the bright, open layout designed for both comfortable living and effortless entertaining.
Enjoy a formal living and dining areas perfect for gatherings, and a spacious family room with a cozy fireplace that invites relaxation. The updated kitchen is a true centerpiece, featuring gleaming granite countertops, stainless steel appliances, ample cabinetry, and a sunny breakfast nook overlooking the backyard.
Upstairs, retreat to the oversized primary suite complete with a comfortable sitting area, an expansive walk-in closet, and a tastefully renovated bathroom. The secondary bedrooms are generously sized, each with its own walk-in closet, providing ample space for everyone.
This home has been meticulously cared for and thoughtfully updated to ensure your peace of mind: 2024 HVAC, 2021 roof replacement, 2023 French drain installation, 2020 water heater replacement, and a brand-new concrete driveway.
Step outside and enjoy the relaxing outdoor space, ideal for weekend barbecues, or simply soaking in the serene surroundings of this sought-after Waxhaw community.
Conveniently located close to shopping, dining, and highly rated schools, this property offers the perfect blend of comfort, style, and convenience. With its beautiful updates, spacious floor plan, and prime location, this Waxhaw gem truly checks all the boxes! Don’t miss your chance to make it your own, schedule your showing today, and bring your best offer!
SPECIFICS
Property Details
Price:
$420,000
MLS #:
CAR4280309
Status:
Active
Beds:
4
Baths:
3
Type:
Single Family
Subtype:
Single Family Residence
Subdivision:
Harrison Park
Listed Date:
Jul 11, 2025
Finished Sq Ft:
2,599
Lot Size:
3,180 sqft / 0.07 acres (approx)
Year Built:
2005
AMENITIES
Interior
Appliances
Dishwasher, Electric Oven, Electric Range, Microwave, Refrigerator, Washer/Dryer
Bathrooms
2 Full Bathrooms, 1 Half Bathroom
Cooling
Ceiling Fan(s), Central Air
Flooring
Carpet, Tile, Vinyl, Wood
Heating
Forced Air, Natural Gas
Laundry Features
In Kitchen, Laundry Closet, Main Level
AMENITIES
Exterior
Community Features
Picnic Area, Playground, Recreation Area, Sidewalks
Construction Materials
Vinyl
Parking Features
Driveway, Attached Garage
Roof
Shingle
Security Features
Carbon Monoxide Detector(s), Smoke Detector(s)
NEIGHBORHOOD
Schools
Elementary School:
Waxhaw
Middle School:
Parkwood
High School:
Parkwood
FINANCIAL
Financial
HOA Fee
$73
HOA Frequency
Quarterly
HOA Name
Red Rock Management
See this Listing
Mortgage Calculator
Similar Listings Nearby
Lorem ipsum dolor sit amet, consectetur adipiscing elit. Aliquam erat urna, scelerisque sed posuere dictum, mattis etarcu.

2005 Dunsmore Lane
Waxhaw, NC





