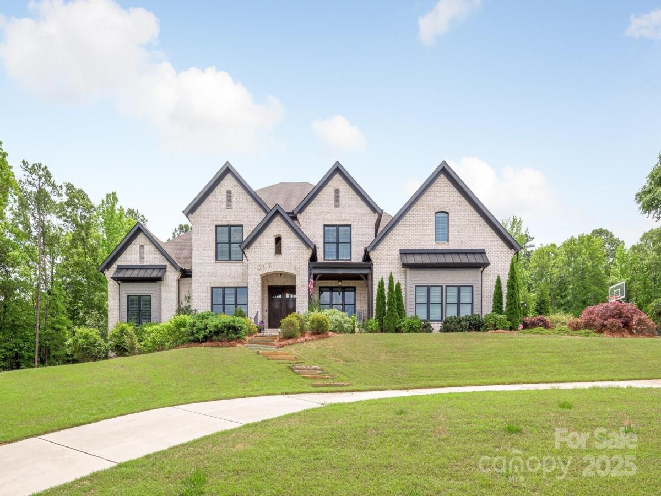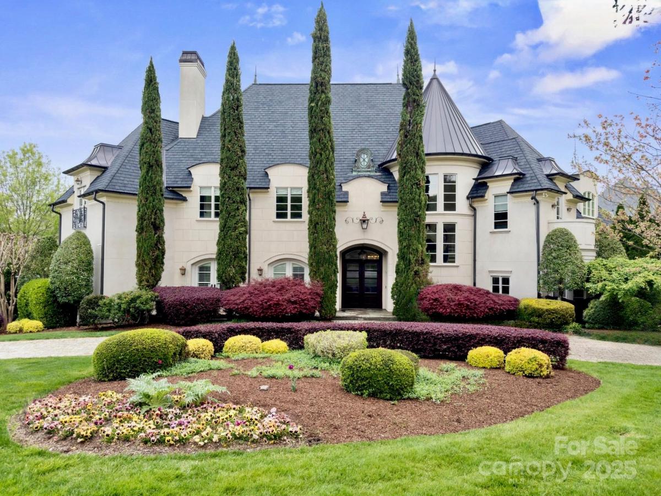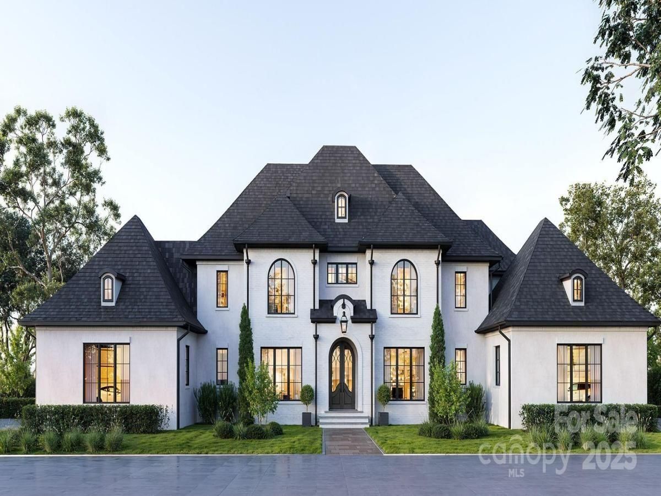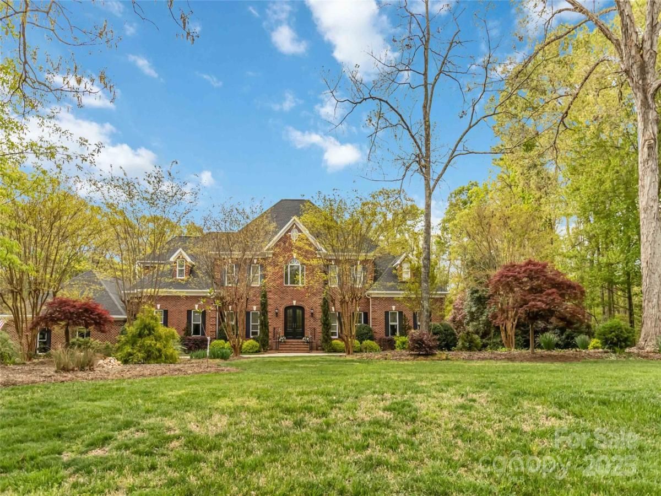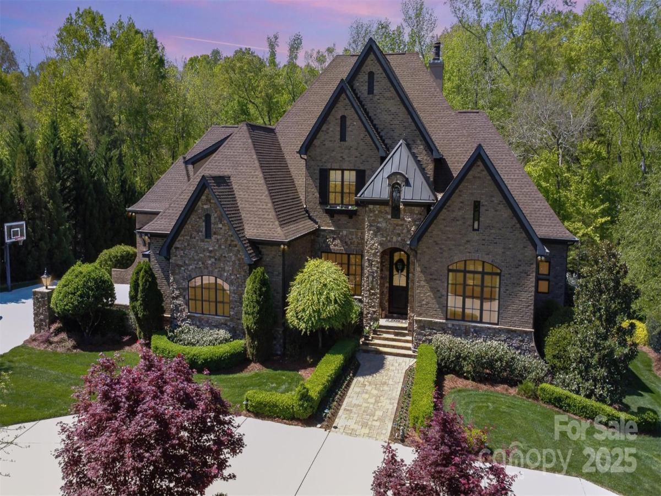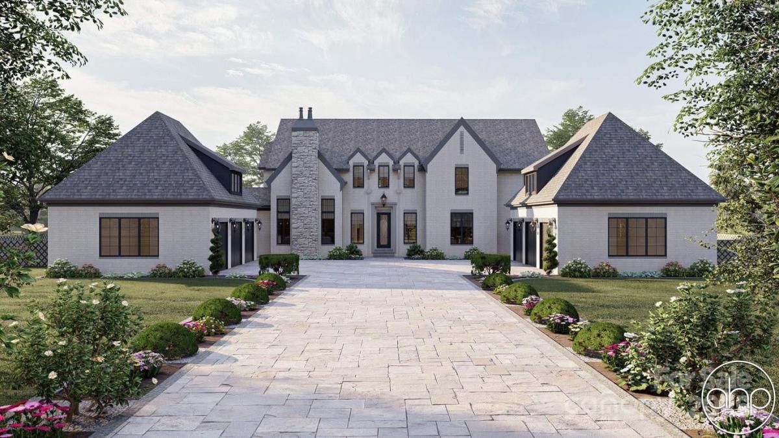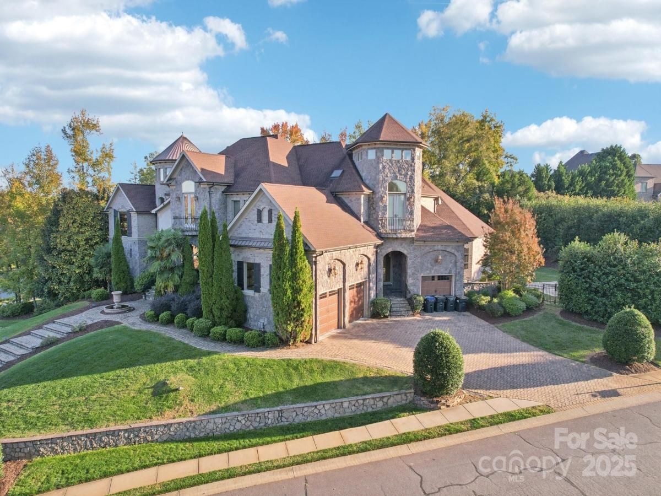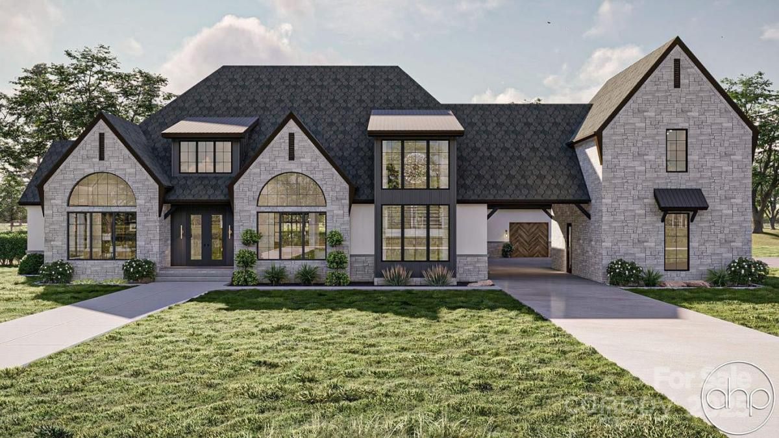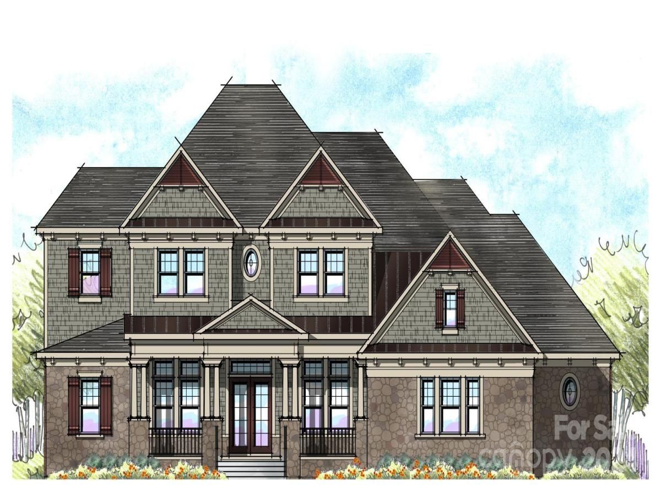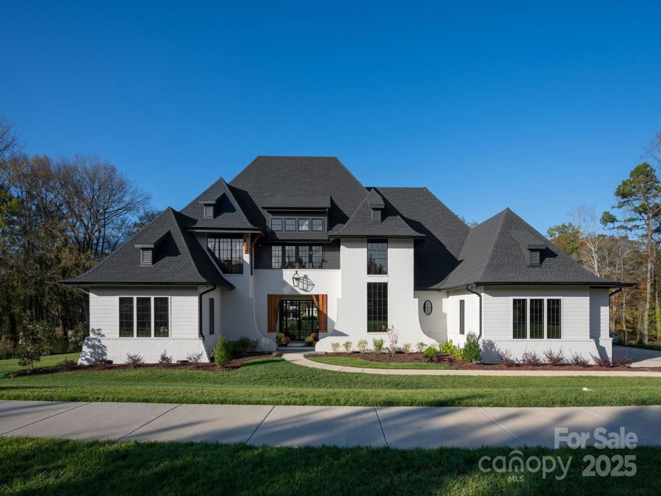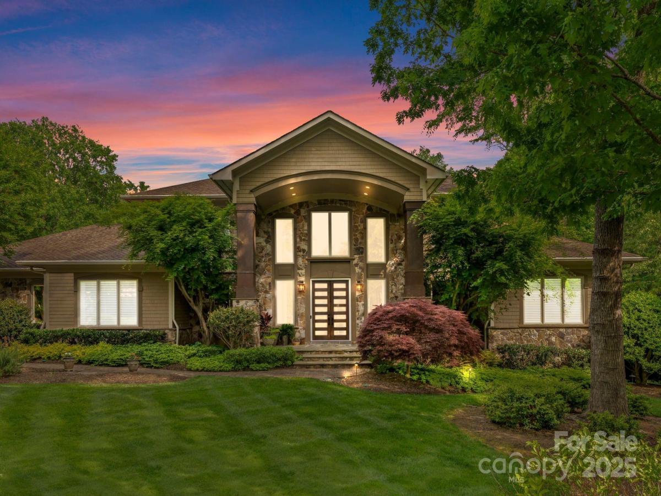1045 Spyglass Lane
$2,399,900
Waxhaw, NC, 28173
singlefamily
5
6
Lot Size: 1 Acres
Listing Provided Courtesy of Loren Scott at Scott Properties | 704 239-6886
ABOUT
Property Information
Rare opportunity to own a home in Firethorne that does NOT require being part of the HOA! Optional Social and Golf memberships available at the club, but not required. This 5BR, 4 full bath, 2 half bath home has it all, combining luxury with convenience and lifestyle. Featuring a beautiful chef’s kitchen with quartzite counters on the massive island, open to the large family room and expansive breakfast area overlooking an amazing outdoor space made for entertaining with a separate pool bath. Additionally, an elegant Premier bedroom with en-suite bathroom with a huge shower and separate tub along with his/her custom closets and a Guest bedroom on the main. Additional items include: large bedrooms, two bonus rooms, spray foam insulation, plantation shutters, double hung Anderson windows, 2 laundry rooms, a large shed/workshop, heated/cooled storage, and so much more! The property is 1 acre, backs up to wooded acreage for additional privacy, and has a fenced yard. It’s truly a MUST SEE!
SPECIFICS
Property Details
Price:
$2,399,900
MLS #:
CAR4251797
Status:
Coming Soon
Beds:
5
Baths:
6
Address:
1045 Spyglass Lane
Type:
Single Family
Subtype:
Single Family Residence
Subdivision:
Firethorne
City:
Waxhaw
Listed Date:
May 3, 2025
State:
NC
Finished Sq Ft:
5,997
ZIP:
28173
Lot Size:
43,560 sqft / 1.00 acres (approx)
Year Built:
2018
AMENITIES
Interior
Appliances
Convection Microwave, Convection Oven, Dishwasher, Disposal, Double Oven, Down Draft, Exhaust Hood, Filtration System, Gas Cooktop, Gas Range, Gas Water Heater, Ice Maker, Microwave, Wine Refrigerator
Bathrooms
4 Full Bathrooms, 2 Half Bathrooms
Cooling
Central Air, Electric, Multi Units, Zoned
Flooring
Brick, Carpet, Tile, Wood
Heating
Central, Natural Gas, Zoned
Laundry Features
Electric Dryer Hookup, Inside, Laundry Room, Main Level, Multiple Locations, Upper Level
AMENITIES
Exterior
Architectural Style
Transitional
Construction Materials
Brick Full, Stone Veneer
Exterior Features
Fire Pit, In- Ground Irrigation
Other Structures
Shed(s)
Parking Features
Circular Driveway, Driveway, Attached Garage, Garage Door Opener, Garage Faces Front, Garage Faces Side, Keypad Entry
Roof
Shingle, Metal, Wood
Security Features
Carbon Monoxide Detector(s), Security System, Smoke Detector(s)
NEIGHBORHOOD
Schools
Elementary School:
Marvin
Middle School:
Marvin Ridge
High School:
Marvin Ridge
FINANCIAL
Financial
See this Listing
Mortgage Calculator
Similar Listings Nearby
Lorem ipsum dolor sit amet, consectetur adipiscing elit. Aliquam erat urna, scelerisque sed posuere dictum, mattis etarcu.
- 11236 Mcclure Manor Drive
Charlotte, NC$3,000,000
3.63 miles away
- 1041 Maxwell Court #9
Marvin, NC$2,974,600
0.87 miles away
- 9723 Sedgefield Drive
Waxhaw, NC$2,950,000
2.16 miles away
- 1012 Shippon Lane
Waxhaw, NC$2,950,000
4.44 miles away
- 1025 Maxwell Court #7
Marvin, NC$2,873,960
0.78 miles away
- 1800 Smarty Jones Drive
Waxhaw, NC$2,799,999
1.49 miles away
- 1057 Maxwell Court #13
Marvin, NC$2,767,940
0.82 miles away
- 1714 Waxhaw Marvin Road
Waxhaw, NC$2,689,490
1.61 miles away
- 1004 Maxwell Court #1
Marvin, NC$2,683,625
1.14 miles away
- 2915 Cutter Court
Waxhaw, NC$2,600,000
2.60 miles away

1045 Spyglass Lane
Waxhaw, NC
LIGHTBOX-IMAGES





