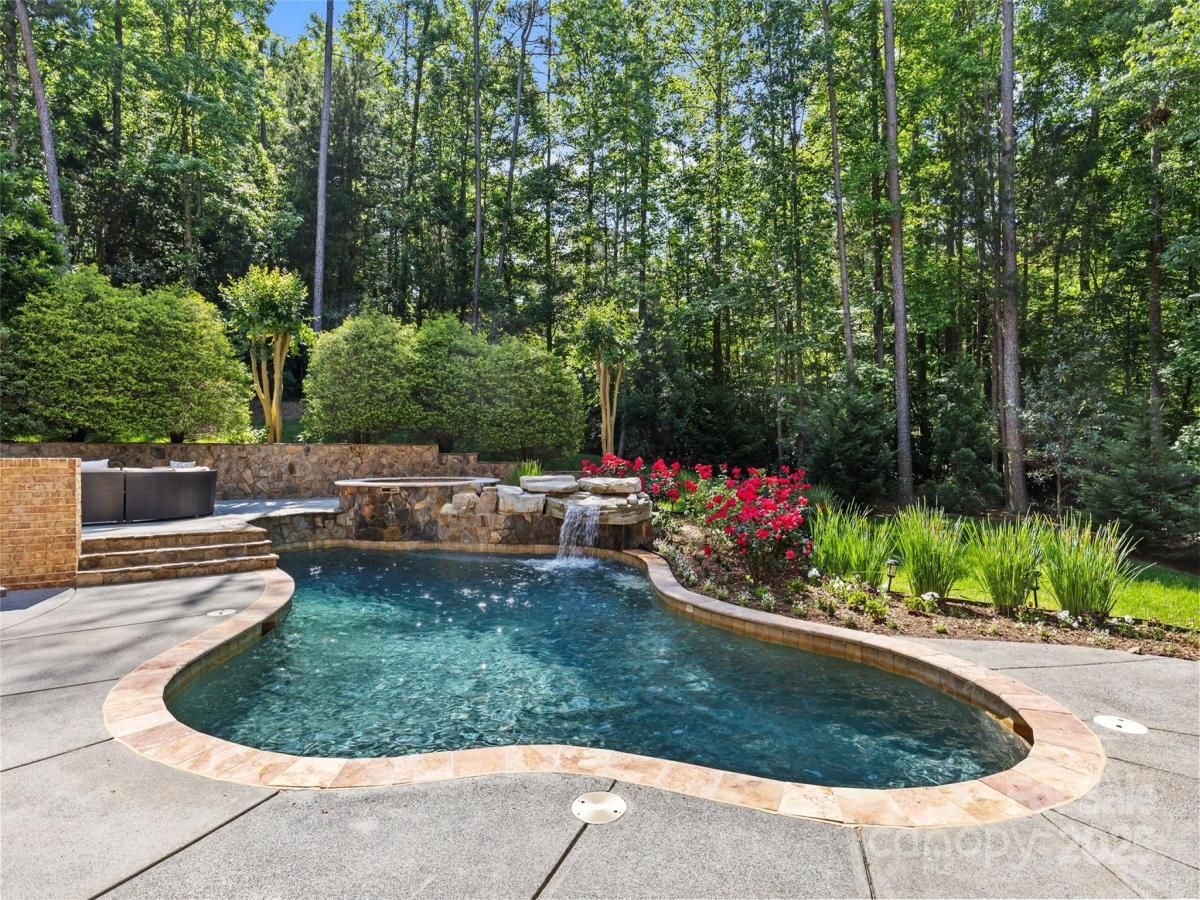1009 Seminole Drive
$1,949,900
Waxhaw, NC, 28173
singlefamily
6
8
Lot Size: 0.69 Acres
ABOUT
Property Information
LUXURY COUNTRY CLUB LIVING IN FIRETHORNE. This fabulous home exudes luxury & sophistication. Desirable floorplan for effortless entertaining and everyday living. Large stately rooms, new refinished hardwood floors & interior paint. Chef's kitchen with island & walk-in pantry open to spacious fireside great room with coffered ceiling & sunny breakfast area. Dining room, butler's pantry, office, guest room, 1.2 baths & mud room on main level. Primary Suite has a sitting area, bath with jetted tub, shower & walk-in closet with island. Three additional BRs, 2 BAs, bonus room & laundry upstairs. Extend entertaining outdoors on the screened porch & covered terrace as you enjoy the heated saltwater pool, spa & private backyard with fireplace. Walk-out basement features a second living quarters, BR, 1.1 BAs & bar ideal for relatives/guests. Media, exercise, recreation & 2nd laundry room. Multiple storage areas plus a versatile walk-in vault/safe. Lg circular driveway & side entry 3-car garage. BACK ON MARKET BECAUSE BUYERS CONTINGENT HOME PURCHASE FELL THROUGH - DUE TO NO FAULT OF THE SELLERS.
SPECIFICS
Property Details
Price:
$1,949,900
MLS #:
CAR4253170
Status:
Active Under Contract
Beds:
6
Baths:
8
Type:
Single Family
Subtype:
Single Family Residence
Subdivision:
Firethorne
Listed Date:
May 9, 2025
Finished Sq Ft:
7,374
Lot Size:
30,231 sqft / 0.69 acres (approx)
Year Built:
2002
AMENITIES
Interior
Appliances
Convection Oven, Dishwasher, Disposal, Double Oven, Exhaust Hood, Gas Range, Gas Water Heater, Microwave, Refrigerator, Wall Oven, Washer/Dryer, Wine Refrigerator
Bathrooms
5 Full Bathrooms, 3 Half Bathrooms
Cooling
Central Air, Zoned
Flooring
Carpet, Tile, Vinyl, Wood
Heating
Forced Air, Natural Gas, Zoned
Laundry Features
In Basement, Upper Level
AMENITIES
Exterior
Architectural Style
Transitional
Community Features
Clubhouse, Fitness Center, Golf, Outdoor Pool, Recreation Area, Sidewalks, Street Lights, Tennis Court(s)
Construction Materials
Brick Full, Hard Stucco
Exterior Features
Hot Tub, In-Ground Irrigation
Parking Features
Circular Driveway, Attached Garage, Garage Faces Side, Keypad Entry
Roof
Architectural Shingle
Security Features
Security System, Smoke Detector(s)
NEIGHBORHOOD
Schools
Elementary School:
Marvin
Middle School:
Marvin Ridge
High School:
Marvin Ridge
FINANCIAL
Financial
HOA Fee
$660
HOA Fee 2
$324
HOA Frequency
Annually
HOA Name
Cusick Mgmt
See this Listing
Mortgage Calculator
Similar Listings Nearby
Lorem ipsum dolor sit amet, consectetur adipiscing elit. Aliquam erat urna, scelerisque sed posuere dictum, mattis etarcu.

1009 Seminole Drive
Waxhaw, NC





