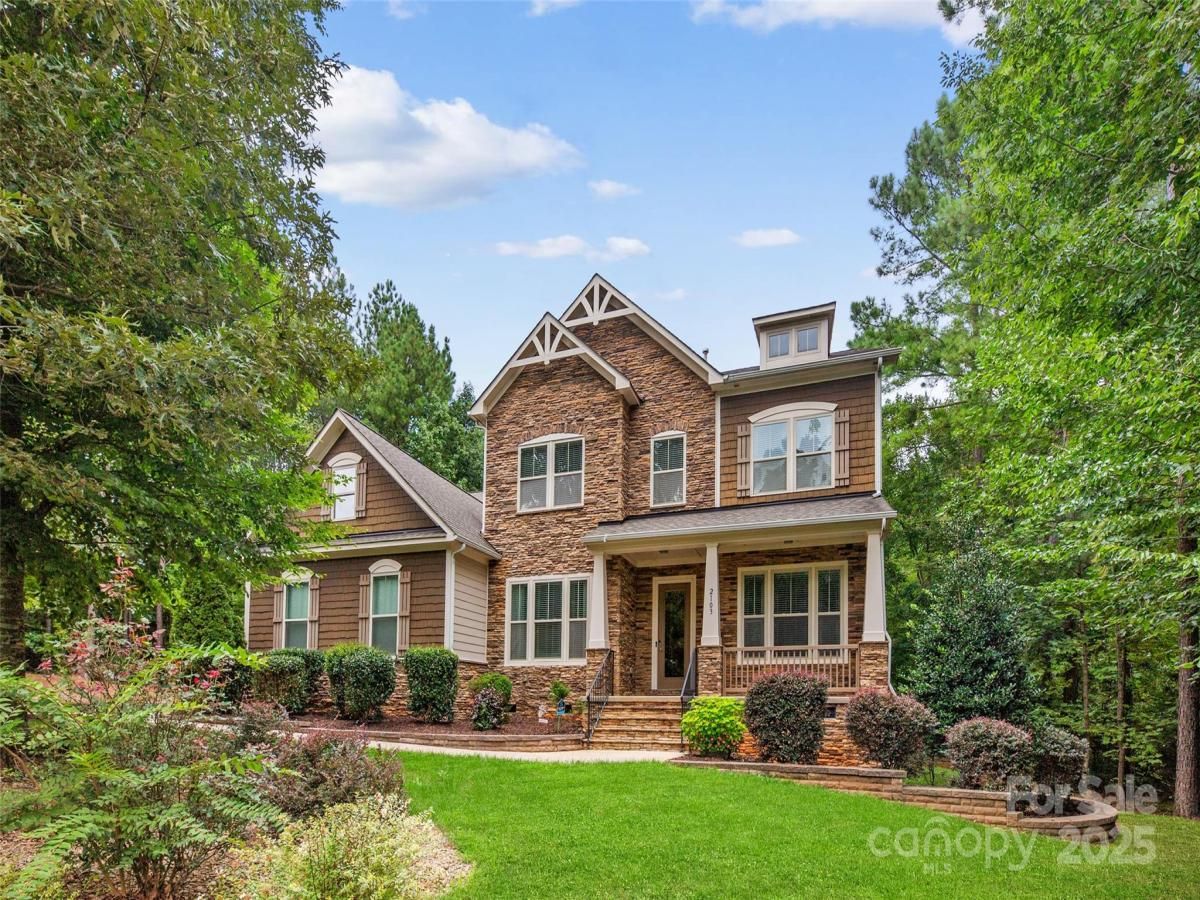2103 Saddleridge Drive
$965,000
Waxhaw, NC, 28173
singlefamily
5
4
Lot Size: 0.91 Acres
ABOUT
Property Information
WATCH VIDEO TOUR (if on Zillow, go to facts & features - see more). A truly stunning 5 bedroom property on beautifully maintained .91 acre property in desirable Copper Run community. Home exudes curb appeal with craftsman style stone & cedar facade and professional landscaping. Main level features hardwood floors throughout plus updated lighting, bright interior paint and an abundance of natural light! Entry foyer leads past spacious home office w/ built-ins & french doors and formal living room with tray ceiling into open living plan. Living room has focal gas fireplace and flows into gourmet kitchen which boasts dark cabinets, pendant lighting, matching S.S appliances plus butlers pantry, walk-in pantry & extended center island w/ breakfast bar seating for 4! Main level primary bedroom has sitting area & tray ceiling + two walk-in closets & attached full bath including dual vanities, soaking tub & stand-up shower. Additional bedroom on main level for family or guests. Upstairs has 3 bedrooms and full hall bath allowing for plenty of space for family, friends or a private media room. There's also an exercise room w/ window seat & mirror wall. The backyard is a true private oasis with spacious deck leading down to stone patio for grilling and enjoying the built-in fire pit. Yard is fully fenced and has rear tree lining for ultimate privacy. Property also has a side-load 3 car garage and built-in irrigation system. A true luxury home just minutes from charming Downtown Waxhaw!
SPECIFICS
Property Details
Price:
$965,000
MLS #:
CAR4305035
Status:
Active
Beds:
5
Baths:
4
Type:
Single Family
Subtype:
Single Family Residence
Subdivision:
Copper Run
Listed Date:
Sep 26, 2025
Finished Sq Ft:
4,575
Lot Size:
39,640 sqft / 0.91 acres (approx)
Year Built:
2014
AMENITIES
Interior
Appliances
Dishwasher, Disposal, Electric Cooktop, Electric Oven, Exhaust Fan, Microwave, Wall Oven
Bathrooms
3 Full Bathrooms, 1 Half Bathroom
Cooling
Ceiling Fan(s), Central Air
Flooring
Carpet, Hardwood, Tile
Heating
Forced Air, Natural Gas
Laundry Features
Electric Dryer Hookup, Laundry Room, Main Level
AMENITIES
Exterior
Construction Materials
Brick Full, Fiber Cement, Stone Veneer
Exterior Features
Fire Pit, In-Ground Irrigation
Parking Features
Driveway, Attached Garage, Garage Door Opener, Garage Faces Side
Roof
Architectural Shingle
Security Features
Security System
NEIGHBORHOOD
Schools
Elementary School:
Western Union
Middle School:
Parkwood
High School:
Parkwood
FINANCIAL
Financial
HOA Fee
$200
HOA Frequency
Semi-Annually
See this Listing
Mortgage Calculator
Similar Listings Nearby
Lorem ipsum dolor sit amet, consectetur adipiscing elit. Aliquam erat urna, scelerisque sed posuere dictum, mattis etarcu.

2103 Saddleridge Drive
Waxhaw, NC





