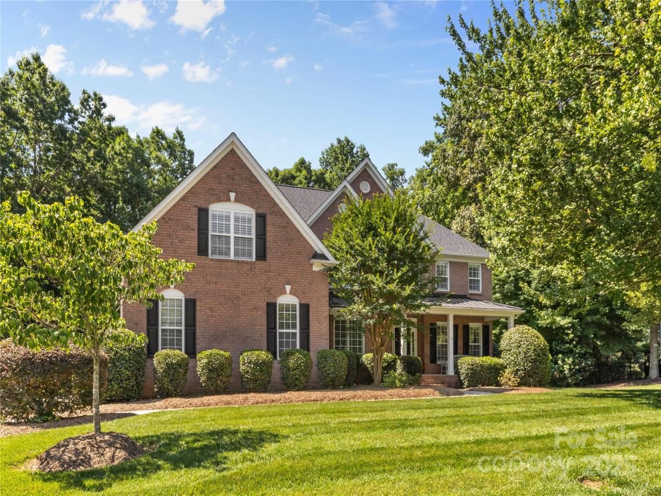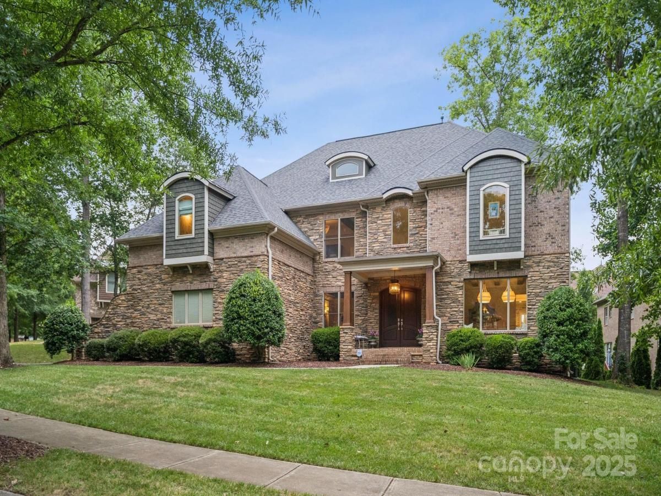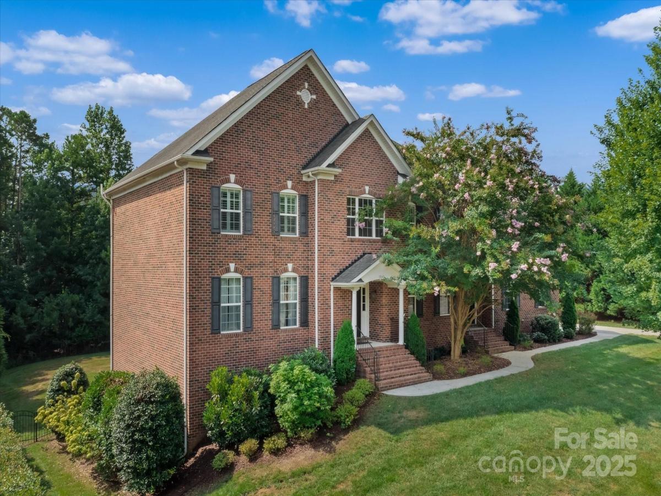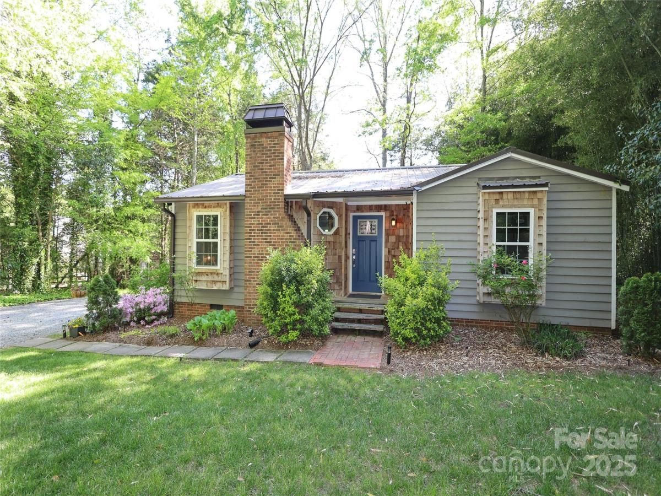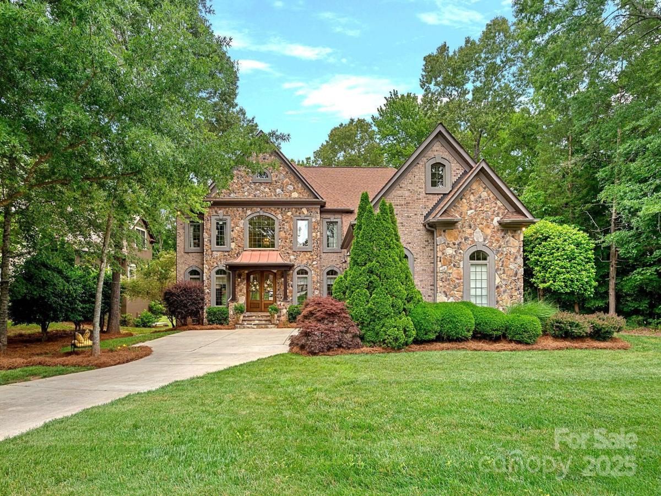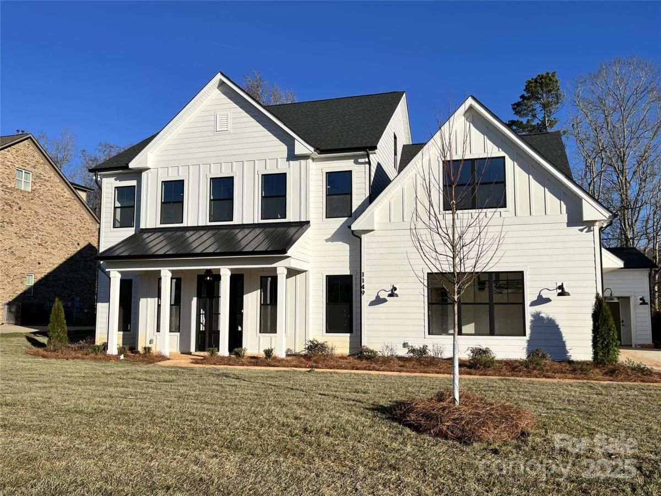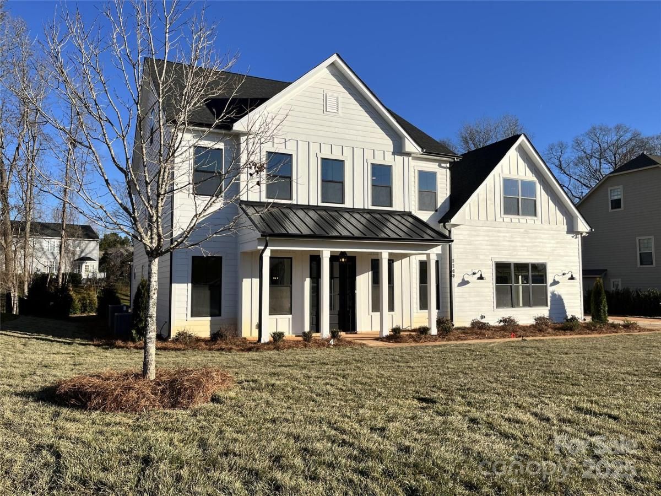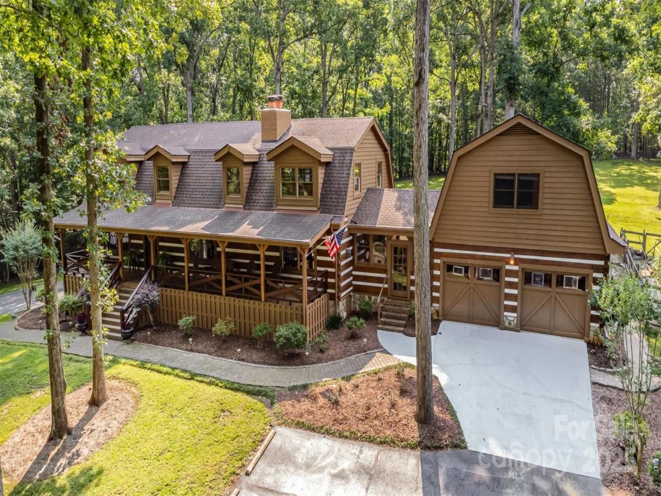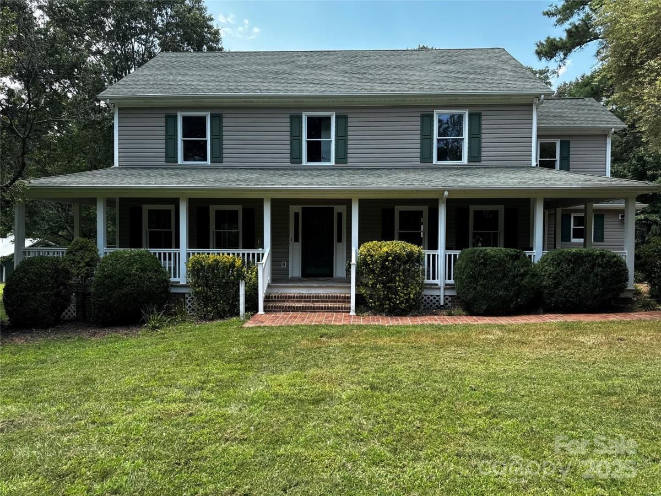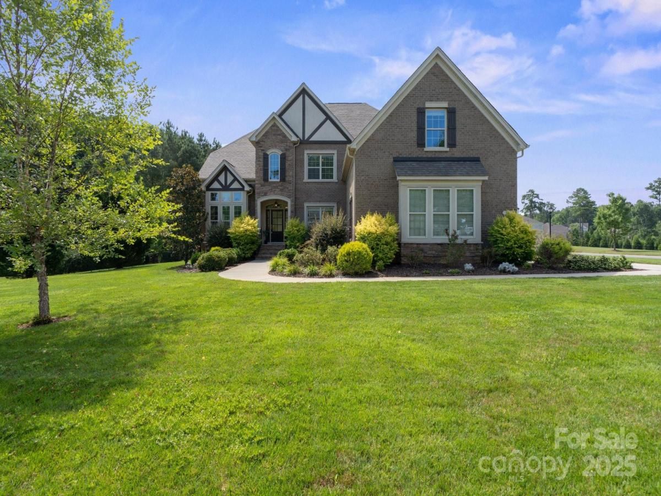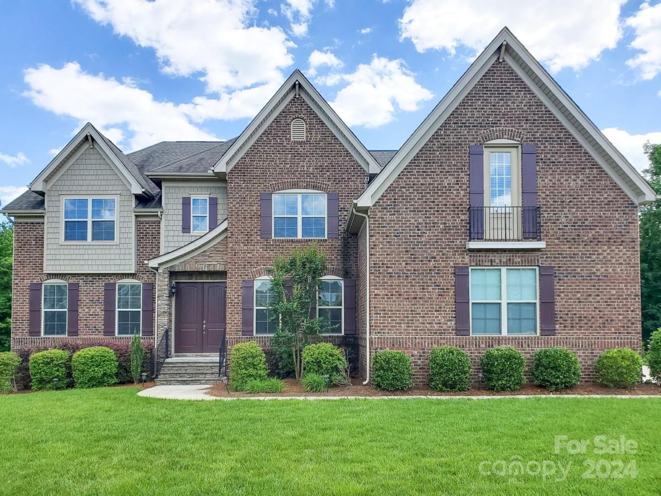1336 Dobson Drive
$1,035,000
Waxhaw, NC, 28173
singlefamily
5
6
Lot Size: 0.51 Acres
Listing Provided Courtesy of Karen Kitzmiller at NorthGroup Real Estate LLC | 704 957-3323
ABOUT
Property Information
Welcome to this stunning, custom-built home in Champion Forest, crafted by James Custom Homes. This 4-sides brick beauty offers a backyard retreat complete with a sparkling pool. Inside, you’ll find hardwood floors flowing through the main living areas, extensive crown molding and plantation shutters! The first floor offers an ensuite guest bedroom and a peaceful sunroom with a wet bar overlooking the lush backyard. The chef’s kitchen features white cabinetry, a 5-burner gas cooktop, double oven, and ample workspace. Upstairs, the spacious primary suite is a true retreat with a frameless glass shower, jetted tub, large tile shower, and oversized walk-in closet. All bedrooms enjoy direct access to bathrooms for added convenience. A large bonus room and additional flex space provide endless possibilities—ideal for a home office, gym, or hobby room. The 3-car side-load garage adds both functionality and curb appeal. This home combines luxury, comfort, and thoughtful design throughout.
SPECIFICS
Property Details
Price:
$1,035,000
MLS #:
CAR4267280
Status:
Active Under Contract
Beds:
5
Baths:
6
Address:
1336 Dobson Drive
Type:
Single Family
Subtype:
Single Family Residence
Subdivision:
Champion Forest
City:
Waxhaw
Listed Date:
Jun 14, 2025
State:
NC
Finished Sq Ft:
4,262
ZIP:
28173
Lot Size:
22,259 sqft / 0.51 acres (approx)
Year Built:
2004
AMENITIES
Interior
Appliances
Dishwasher, Disposal, Double Oven, Gas Cooktop, Gas Water Heater, Microwave
Bathrooms
5 Full Bathrooms, 1 Half Bathroom
Cooling
Central Air
Flooring
Carpet, Tile, Wood
Heating
Central, Forced Air, Natural Gas
Laundry Features
Laundry Room, Upper Level
AMENITIES
Exterior
Community Features
Outdoor Pool, Playground, Sidewalks, Street Lights, Walking Trails
Construction Materials
Brick Full
Exterior Features
In- Ground Irrigation, Outdoor Kitchen
Parking Features
Driveway, Attached Garage, Garage Faces Side
NEIGHBORHOOD
Schools
Elementary School:
Kensington
Middle School:
Cuthbertson
High School:
Cuthbertson
FINANCIAL
Financial
HOA Fee
$830
HOA Frequency
Annually
HOA Name
William Douglas
See this Listing
Mortgage Calculator
Similar Listings Nearby
Lorem ipsum dolor sit amet, consectetur adipiscing elit. Aliquam erat urna, scelerisque sed posuere dictum, mattis etarcu.
- 3519 McPherson Street
Waxhaw, NC$1,325,000
2.61 miles away
- 1040 Lake Forest Drive
Matthews, NC$1,300,000
2.98 miles away
- 8903 New Town Road
Waxhaw, NC$1,300,000
3.81 miles away
- 1305 Anniston Place
Wesley Chapel, NC$1,299,999
4.83 miles away
- 8823 Wingard Road
Waxhaw, NC$1,276,230
3.45 miles away
- 8827 Wingard Road
Waxhaw, NC$1,275,000
3.52 miles away
- 2709 Blythe Road
Waxhaw, NC$1,260,000
2.12 miles away
- 3424 Red Fox Trail
Matthews, NC$1,250,000
3.25 miles away
- 805 Hidden Pond Lane
Waxhaw, NC$1,250,000
2.21 miles away
- 509 Pine Needle Court
Weddington, NC$1,250,000
2.80 miles away

1336 Dobson Drive
Waxhaw, NC
LIGHTBOX-IMAGES





