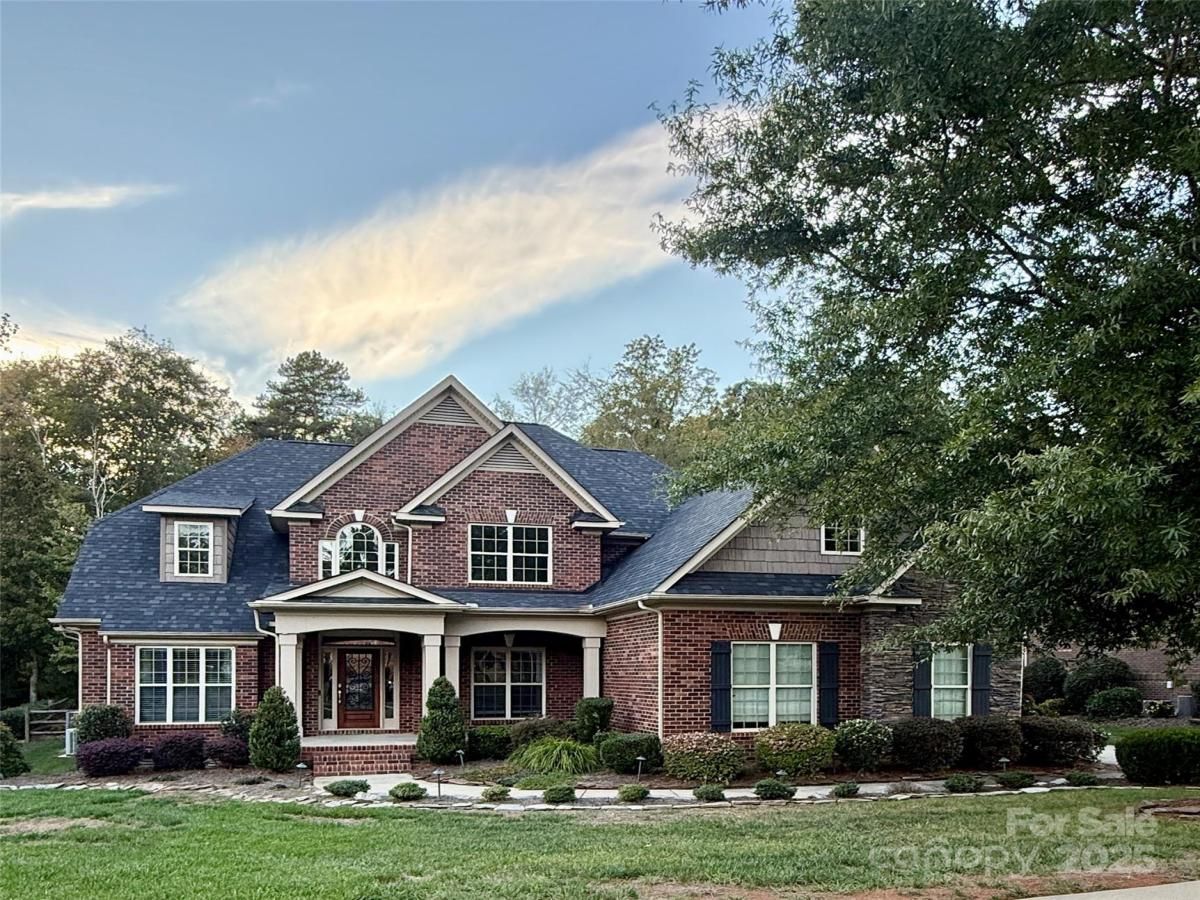4113 Hoffmeister Drive
$750,000
Waxhaw, NC, 28173
singlefamily
4
3
Lot Size: 0.32 Acres
ABOUT
Property Information
Not all homes are created equal—and this one was purpose-built to make everyday life feel extraordinary. Thoughtful details go beyond what meets the eye, delivering a living experience that’s as practical as it is polished.
On the main level, expansive living and family rooms flank the heart of the home, each with its own fireplace—so you’re wrapped in warmth and style from every angle. The chef’s kitchen sets the stage for everything from quick breakfasts to spirited gatherings, while a fully enclosed four-season sunroom invites year-round relaxation overlooking the private, fenced backyard. A main-level guest/in-law suite sits on the opposite side of the home from the primary suite, giving everyone a quiet zone of their own.
Upstairs becomes a true tween/teen retreat with a spacious bonus room and richly finished secondary bedrooms, while the main level remains the hub for cooking, entertaining, and everyday connection.
Careful upgrades elevate daily living: a whole-house water-filtration system (fresh water from every tap), natural-gas connections for fireplaces, cooking, grill, and water heater; 220V wiring in the garage (EV-ready) and in the backyard (hot-tub ready); an oversized 2.5-car garage; generous built-in cabinetry; and a four-sided brick exterior for timeless curb appeal.
Tucked on a quiet cul-de-sac within the highly regarded Cuthbertson/Kensington school corridor—and just minutes to historic downtown Waxhaw with local restaurants, breweries, shopping, and live music—this home blends craftsmanship, flexibility, lifestyle, and location. It’s where elegant detail meets everyday ease—and where your next chapter begins. Schedule your private tour today.
On the main level, expansive living and family rooms flank the heart of the home, each with its own fireplace—so you’re wrapped in warmth and style from every angle. The chef’s kitchen sets the stage for everything from quick breakfasts to spirited gatherings, while a fully enclosed four-season sunroom invites year-round relaxation overlooking the private, fenced backyard. A main-level guest/in-law suite sits on the opposite side of the home from the primary suite, giving everyone a quiet zone of their own.
Upstairs becomes a true tween/teen retreat with a spacious bonus room and richly finished secondary bedrooms, while the main level remains the hub for cooking, entertaining, and everyday connection.
Careful upgrades elevate daily living: a whole-house water-filtration system (fresh water from every tap), natural-gas connections for fireplaces, cooking, grill, and water heater; 220V wiring in the garage (EV-ready) and in the backyard (hot-tub ready); an oversized 2.5-car garage; generous built-in cabinetry; and a four-sided brick exterior for timeless curb appeal.
Tucked on a quiet cul-de-sac within the highly regarded Cuthbertson/Kensington school corridor—and just minutes to historic downtown Waxhaw with local restaurants, breweries, shopping, and live music—this home blends craftsmanship, flexibility, lifestyle, and location. It’s where elegant detail meets everyday ease—and where your next chapter begins. Schedule your private tour today.
SPECIFICS
Property Details
Price:
$750,000
MLS #:
CAR4314044
Status:
Coming Soon
Beds:
4
Baths:
3
Type:
Single Family
Subtype:
Single Family Residence
Subdivision:
Anklin Forrest
Listed Date:
Oct 29, 2025
Finished Sq Ft:
3,351
Lot Size:
13,939 sqft / 0.32 acres (approx)
Year Built:
2007
AMENITIES
Interior
Appliances
Dishwasher, Disposal, Double Oven, Electric Cooktop, Gas Water Heater, Microwave, Plumbed For Ice Maker
Bathrooms
3 Full Bathrooms
Cooling
Ceiling Fan(s), Central Air, Zoned
Flooring
Carpet, Tile, Wood
Heating
Forced Air, Natural Gas, Zoned
Laundry Features
Laundry Chute, Laundry Room, Main Level
AMENITIES
Exterior
Architectural Style
Transitional
Community Features
Clubhouse, Outdoor Pool, Playground
Construction Materials
Brick Full
Parking Features
Attached Garage
Roof
Architectural Shingle
NEIGHBORHOOD
Schools
Elementary School:
Kensington
Middle School:
Cuthbertson
High School:
Cuthbertson
FINANCIAL
Financial
HOA Fee
$350
HOA Frequency
Semi-Annually
HOA Name
Kuester
See this Listing
Mortgage Calculator
Similar Listings Nearby
Lorem ipsum dolor sit amet, consectetur adipiscing elit. Aliquam erat urna, scelerisque sed posuere dictum, mattis etarcu.

4113 Hoffmeister Drive
Waxhaw, NC





