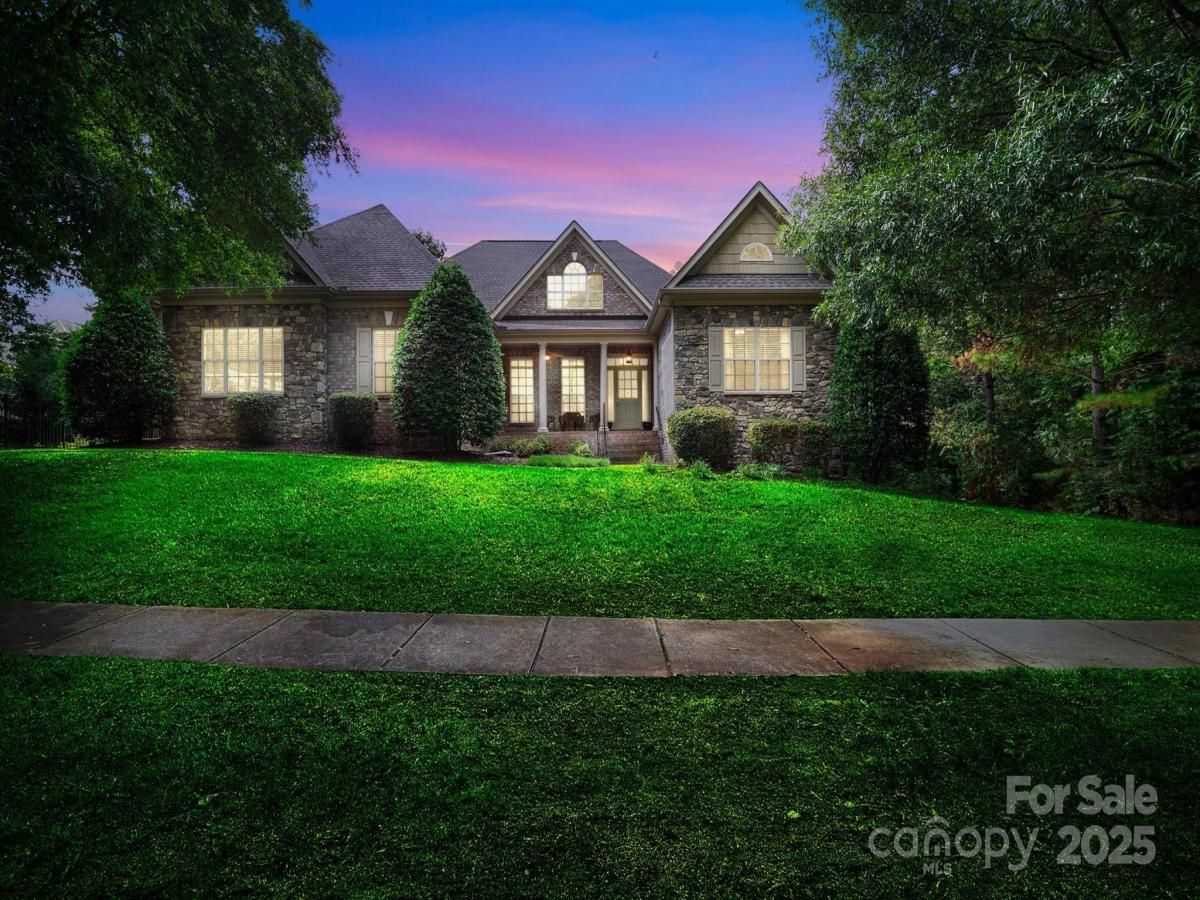4020 Lingen Lane
$799,000
Waxhaw, NC, 28173
singlefamily
4
5
Lot Size: 0.29 Acres
ABOUT
Property Information
Welcome to 4020 Lingen Lane – a stunning 3,797 sq. ft. home nestled in the heart of Waxhaw. This beautifully appointed and custom built 4-bedroom, 4.5-bath home—with a dedicated office featuring a wet bar—offers the perfect balance of space, comfort, and functionality.
Designed for effortless living and entertaining, the open-concept main level flows seamlessly from the family room with fireplace to the gourmet kitchen, casual dining area, and screened deck. The kitchen is a true centerpiece, featuring dual wall ovens, stainless steel appliances, granite countertops and a spacious walk-in pantry.
Thoughtful design touches, high ceilings and built-in details add character and sophistication throughout. The expansive owner’s suite is a private retreat with a generous walk-in closet and spa-inspired en suite bath, complete with dual vanities, a soaking tub, and a separate walk-in shower.
All bedrooms feature their own private en suites, offering comfort and privacy for guests or multi-generational living. The attic space is primed for expansion or offers a generous amount of storage. Outside, enjoy the tranquility of a fully fenced and tree-lined backyard, unwind on the screened deck, or take advantage of the community pool.
With an oversized 2-car garage and an ideal layout for modern living, this exceptional home blends style, space, and convenience in one of Waxhaw’s most desirable neighborhoods.
Designed for effortless living and entertaining, the open-concept main level flows seamlessly from the family room with fireplace to the gourmet kitchen, casual dining area, and screened deck. The kitchen is a true centerpiece, featuring dual wall ovens, stainless steel appliances, granite countertops and a spacious walk-in pantry.
Thoughtful design touches, high ceilings and built-in details add character and sophistication throughout. The expansive owner’s suite is a private retreat with a generous walk-in closet and spa-inspired en suite bath, complete with dual vanities, a soaking tub, and a separate walk-in shower.
All bedrooms feature their own private en suites, offering comfort and privacy for guests or multi-generational living. The attic space is primed for expansion or offers a generous amount of storage. Outside, enjoy the tranquility of a fully fenced and tree-lined backyard, unwind on the screened deck, or take advantage of the community pool.
With an oversized 2-car garage and an ideal layout for modern living, this exceptional home blends style, space, and convenience in one of Waxhaw’s most desirable neighborhoods.
SPECIFICS
Property Details
Price:
$799,000
MLS #:
CAR4307687
Status:
Active
Beds:
4
Baths:
5
Type:
Single Family
Subtype:
Single Family Residence
Subdivision:
Anklin Forrest
Listed Date:
Oct 6, 2025
Finished Sq Ft:
3,797
Lot Size:
12,632 sqft / 0.29 acres (approx)
Year Built:
2007
AMENITIES
Interior
Appliances
Dishwasher, Disposal, Double Oven, Electric Cooktop, Electric Oven, Exhaust Fan, Exhaust Hood, Microwave, Refrigerator, Self Cleaning Oven, Wall Oven, Washer/Dryer, Wine Refrigerator
Bathrooms
4 Full Bathrooms, 1 Half Bathroom
Cooling
Ceiling Fan(s), Central Air
Heating
Central, Natural Gas
Laundry Features
Inside, Laundry Room, Main Level
AMENITIES
Exterior
Architectural Style
Ranch
Community Features
Indoor Pool, Playground, Sidewalks
Construction Materials
Brick Full, Stone
Parking Features
Attached Garage, Garage Faces Side
Roof
Shingle
NEIGHBORHOOD
Schools
Elementary School:
Kensington
Middle School:
Cuthbertson
High School:
Cuthbertson
FINANCIAL
Financial
HOA Fee
$358
HOA Frequency
Semi-Annually
HOA Name
Anklin Forrest HOA (Kuester Management Group)
See this Listing
Mortgage Calculator
Similar Listings Nearby
Lorem ipsum dolor sit amet, consectetur adipiscing elit. Aliquam erat urna, scelerisque sed posuere dictum, mattis etarcu.

4020 Lingen Lane
Waxhaw, NC





