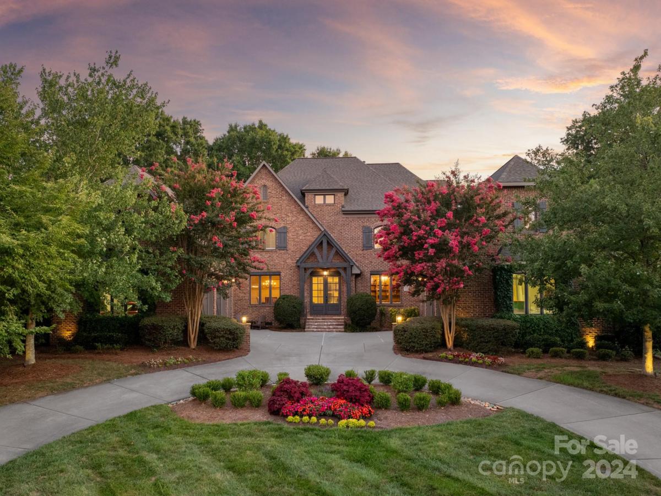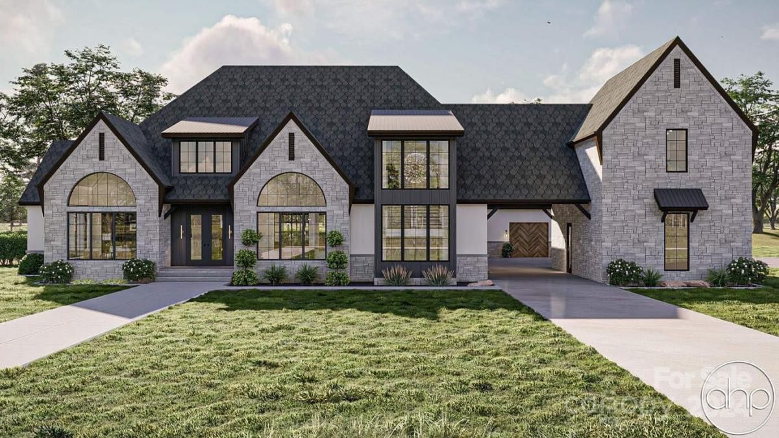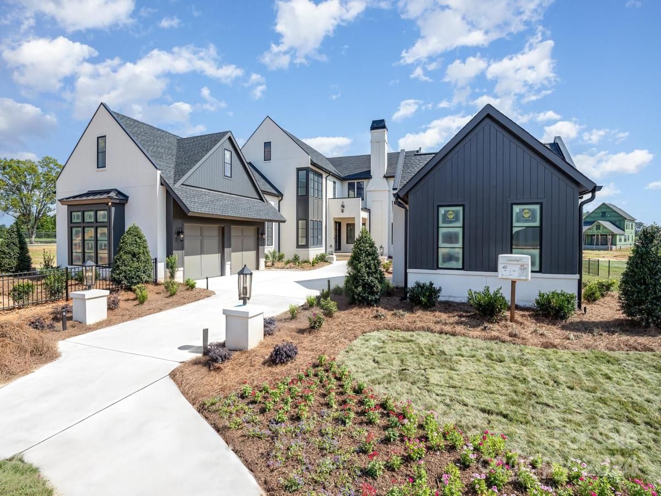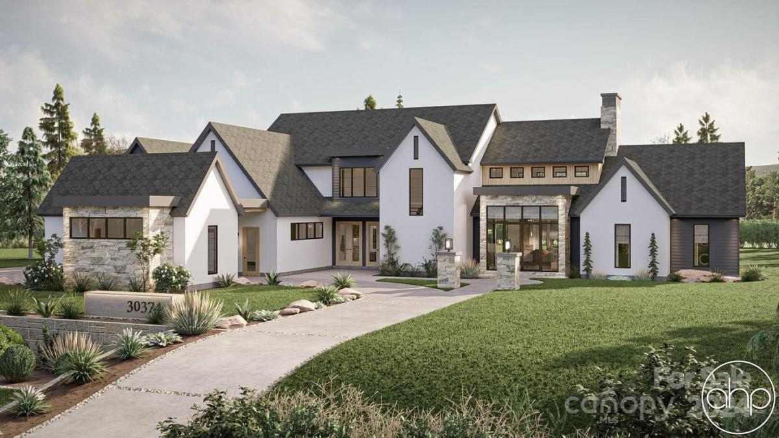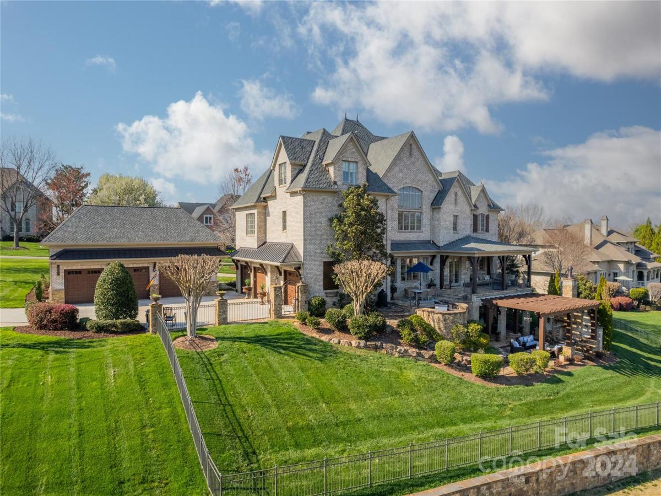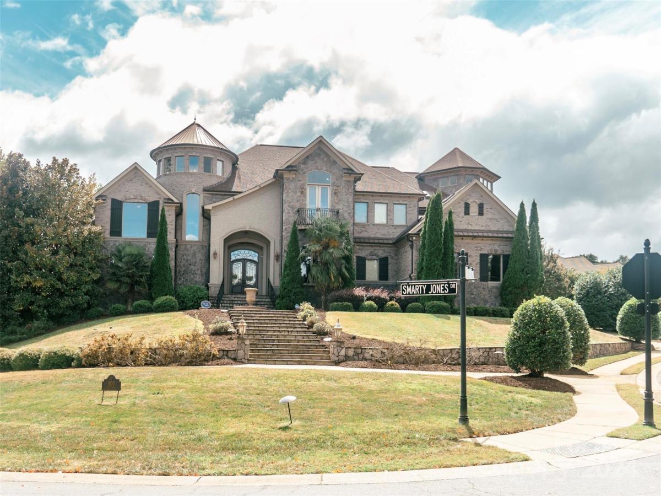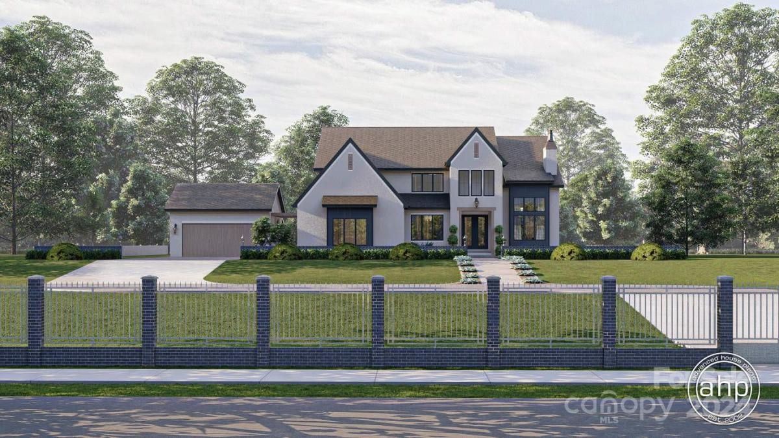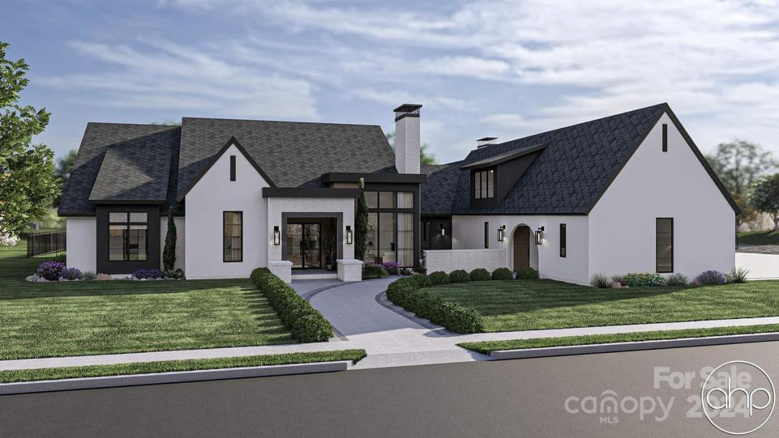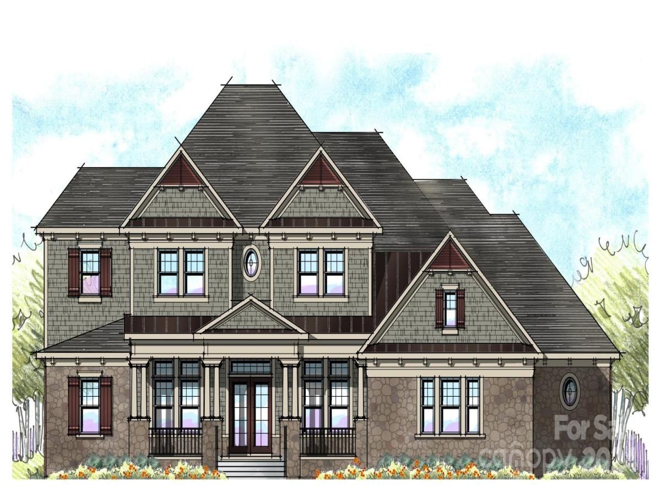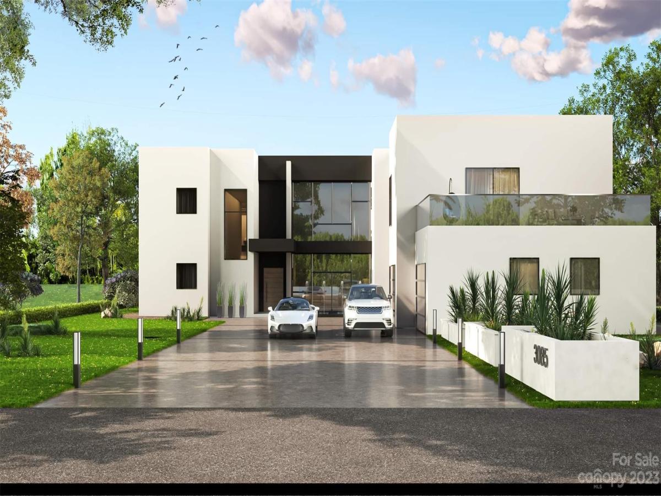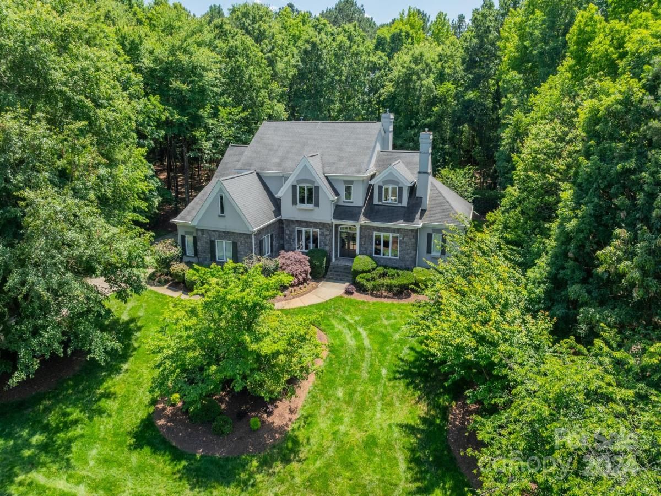406 Montrose Drive
$2,300,000
Waxhaw, NC, 28173
singlefamily
5
8
Lot Size: 0.47 Acres
Listing Provided Courtesy of Deb White at COMPASS | 617 417-6070
ABOUT
Property Information
Gorgeous executive home located on a private cul-de-sac lot in gated Longview Country Club. This coveted custom floor plan offers both primary & guest suites on the main level. Updated kitchen, open to keeping room features new quartzite countertops & pendant lighting. Primary suite offers private access to back patio and flex space for nursery or office with newly renovated bath boasting marble flooring, stand alone soaking tub, separate vanities with smart LED mirrors and separate walk-in closets. Upper level has 3 ensuite bedrooms, 2 bonus rooms, next-level fitness room and box office worthy movie theater. Private, professionally landscape fenced yard on an extra wide lot with a well for irrigation. Resort style saltwater pool with slide, rock feature waterfall, hot tub and private bath with outdoor shower. Built-in outdoor kitchen leading from covered patio with stone fireplace. Private motorcourt with 4.5 car garage. World class neighborhood amenites. Social Membership required.
SPECIFICS
Property Details
Price:
$2,300,000
MLS #:
CAR4166735
Status:
Active Under Contract
Beds:
5
Baths:
8
Address:
406 Montrose Drive
Type:
Single Family
Subtype:
Single Family Residence
Subdivision:
Longview
City:
Waxhaw
Listed Date:
Aug 17, 2024
State:
NC
Finished Sq Ft:
6,608
ZIP:
28173
Lot Size:
20,473 sqft / 0.47 acres (approx)
Year Built:
2008
AMENITIES
Interior
Appliances
Bar Fridge, Dishwasher, Exhaust Hood, Gas Cooktop, Microwave, Refrigerator, Wall Oven, Wine Refrigerator
Bathrooms
6 Full Bathrooms, 2 Half Bathrooms
Cooling
Central Air
Flooring
Carpet, Marble, Tile, Wood
Heating
Central
Laundry Features
Laundry Room, Main Level
AMENITIES
Exterior
Architectural Style
Transitional
Community Features
Clubhouse, Fitness Center, Gated, Golf, Hot Tub, Picnic Area, Playground, Pond, Putting Green, Sidewalks, Street Lights, Tennis Court(s)
Construction Materials
Brick Partial
Exterior Features
Fire Pit, Hot Tub, Gas Grill, In- Ground Irrigation, Outdoor Kitchen, Outdoor Shower
Parking Features
Circular Driveway
Roof
Shingle
NEIGHBORHOOD
Schools
Elementary School:
Rea View
Middle School:
Marvin Ridge
High School:
Marvin Ridge
FINANCIAL
Financial
HOA Fee
$5,160
HOA Frequency
Annually
HOA Name
First Service Residential
See this Listing
Mortgage Calculator
Similar Listings Nearby
Lorem ipsum dolor sit amet, consectetur adipiscing elit. Aliquam erat urna, scelerisque sed posuere dictum, mattis etarcu.
- LOT 3 Maxwell Court
Marvin, NC$2,960,056
1.81 miles away
- 1009 Broadmoor Drive
Marvin, NC$2,899,000
3.13 miles away
- LOT 9 Maxwell Court
Marvin, NC$2,895,054
2.47 miles away
- 1112 Baltusrol Lane
Marvin, NC$2,880,000
2.63 miles away
- 1800 Smarty Jones Drive
Waxhaw, NC$2,875,000
2.72 miles away
- LOT 12 Maxwell Court
Waxhaw, NC$2,748,000
1.90 miles away
- LOT 14 Maxwell Court
Marvin, NC$2,736,200
1.91 miles away
- 1714 Waxhaw Marvin Road
Waxhaw, NC$2,689,490
3.38 miles away
- 3085 Brayland Avenue #8
Weddington, NC$2,550,000
4.49 miles away
- 9831 Sedgefield Drive
Waxhaw, NC$2,499,950
3.59 miles away

406 Montrose Drive
Waxhaw, NC
LIGHTBOX-IMAGES





