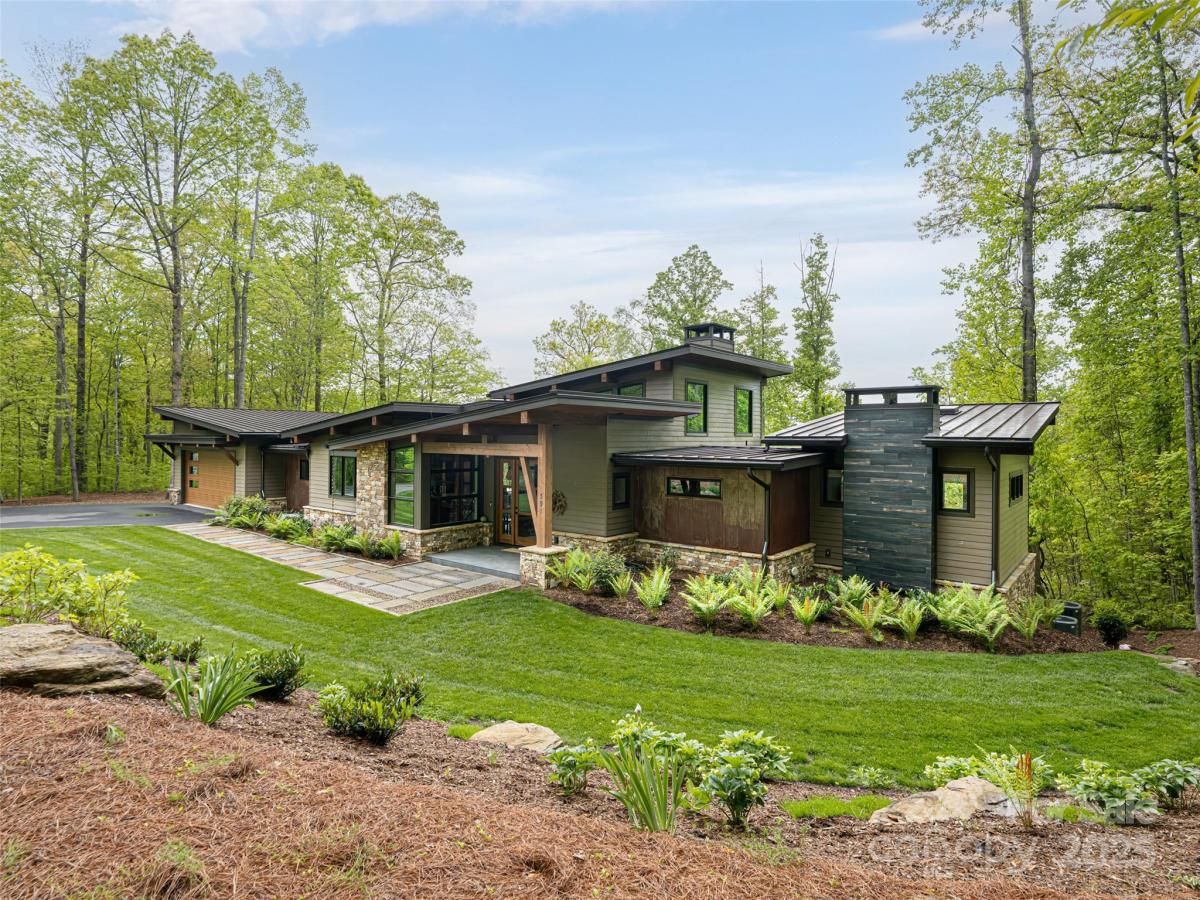391 High Hickory Trail
$2,000,000
Swannanoa, NC, 28778
singlefamily
3
4
Lot Size: 1.99 Acres
ABOUT
Property Information
Perfect combination of luxury and style in this exquisite custom contemporary Livingstone home. Beautifully sited in High Hickory, a luxury mountain community (more information attached) on a level lot with long range mountain views. Sumptuous finishes throughout include vaulted ceilings & metal trim forged by a local artisan, 9 ft doors, walls of windows and plaster finished walls, quartzite & butcher block countertops & an expansive kitchen island, the perfect combo of covered and open outdoor decks, a spacious main level office filled with custom built-ins & endless views from almost every room. Terrace level offers two guest bedrooms and baths, a bonus space ideal for an exercise room, and an inviting family room with a dry bar. Also terrace level has a (non-contiguous) meditation room plus a massive storage room which would make a great art studio/workshop (neither included in SF). House wired for a generator and electric car. Separate detailed list of finishes available.
SPECIFICS
Property Details
Price:
$2,000,000
MLS #:
CAR4255021
Status:
Active
Beds:
3
Baths:
4
Type:
Single Family
Subtype:
Single Family Residence
Subdivision:
High Hickory
Listed Date:
May 15, 2025
Finished Sq Ft:
3,438
Lot Size:
86,684 sqft / 1.99 acres (approx)
Year Built:
2019
AMENITIES
Interior
Appliances
Bar Fridge, Dishwasher, Electric Cooktop, Electric Range, ENERGY STAR Qualified Washer, ENERGY STAR Qualified Dryer, ENERGY STAR Qualified Refrigerator, Exhaust Hood, Microwave, Refrigerator, Washer/Dryer, Other
Bathrooms
3 Full Bathrooms, 1 Half Bathroom
Cooling
Central Air, Heat Pump
Flooring
Concrete, Hardwood, Tile
Heating
Floor Furnace, Heat Pump, Propane
Laundry Features
Laundry Room, Main Level
AMENITIES
Exterior
Architectural Style
Contemporary
Community Features
Gated, Street Lights
Construction Materials
Fiber Cement, Metal, Stone
Parking Features
Garage Door Opener, Garage Faces Front
Roof
Metal
Security Features
Carbon Monoxide Detector(s), Radon Mitigation System, Smoke Detector(s)
NEIGHBORHOOD
Schools
Elementary School:
WD Williams
Middle School:
Charles D Owen
High School:
Charles D Owen
FINANCIAL
Financial
HOA Fee
$1,900
HOA Frequency
Annually
HOA Name
Community Association Management
See this Listing
Mortgage Calculator
Similar Listings Nearby
Lorem ipsum dolor sit amet, consectetur adipiscing elit. Aliquam erat urna, scelerisque sed posuere dictum, mattis etarcu.

391 High Hickory Trail
Swannanoa, NC





