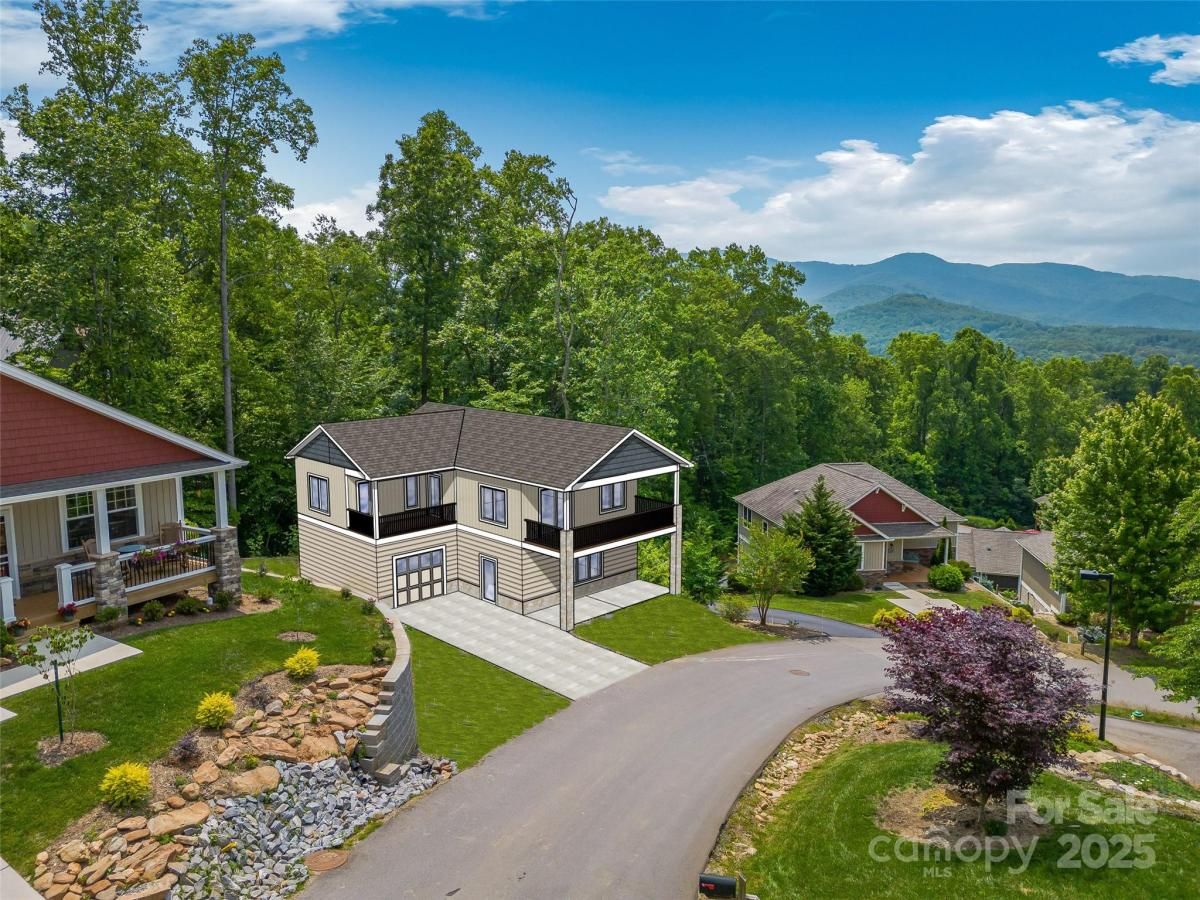23 Village Overlook Loop
$695,000
Swannanoa, NC, 28778
singlefamily
3
2
Lot Size: 0.14 Acres
ABOUT
Property Information
Brand New Construction in highly desired Bee Tree Village Cliffside! Select your custom finishes and paint colors, elevator optional. This wonderful top quality home offers breathtaking mountain views with an easy paved drive throughout the neighborhood. The versatile, open, light-filled floor plan features fine craftsman details, with 2 outdoor deck areas. Enjoy the covered porch year round, rain or shine while taking in the views with a cup of coffee, or evening glass of wine, or dine al fresco on the expansive deck as the sun sets over the pastoral mountains. Just 10 min to quaint Black Mountain & 18 min to downtown Asheville, close to amenities, eateries and parks, all tucked away in this private boutique neighborhood!
SPECIFICS
Property Details
Price:
$695,000
MLS #:
CAR4222599
Status:
Active
Beds:
3
Baths:
2
Type:
Single Family
Subtype:
Single Family Residence
Subdivision:
Bee Tree Village Cliffside
Listed Date:
Feb 27, 2025
Finished Sq Ft:
2,156
Lot Size:
6,098 sqft / 0.14 acres (approx)
Year Built:
2025
AMENITIES
Interior
Appliances
Dishwasher, Disposal, Electric Cooktop, Electric Oven, Microwave, Plumbed For Ice Maker
Bathrooms
2 Full Bathrooms
Cooling
Ceiling Fan(s), Heat Pump
Flooring
Tile, Wood
Heating
Heat Pump
Laundry Features
In Bathroom
AMENITIES
Exterior
Architectural Style
Arts and Crafts, Cottage
Construction Materials
Hardboard Siding
Parking Features
Attached Garage
Roof
Architectural Shingle
Security Features
Carbon Monoxide Detector(s), Smoke Detector(s)
NEIGHBORHOOD
Schools
Elementary School:
WD Williams
Middle School:
Charles D Owen
High School:
Charles D Owen
FINANCIAL
Financial
HOA Fee
$140
HOA Frequency
Monthly
HOA Name
Baldwin Real Estate
See this Listing
Mortgage Calculator
Similar Listings Nearby
Lorem ipsum dolor sit amet, consectetur adipiscing elit. Aliquam erat urna, scelerisque sed posuere dictum, mattis etarcu.

23 Village Overlook Loop
Swannanoa, NC





