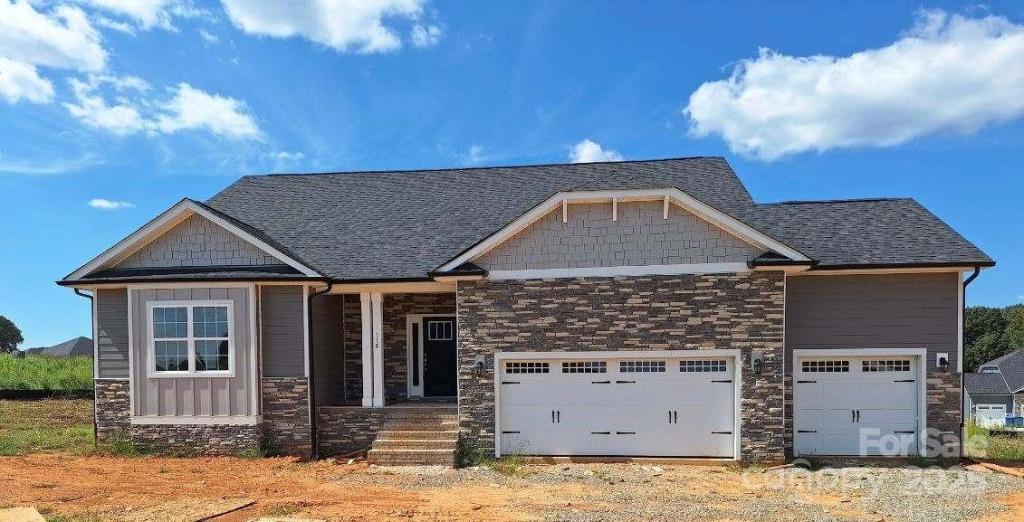118 Swan Park Lane #25
$576,200
Statesville, NC, 28625
singlefamily
4
4
Lot Size: 2.26 Acres
ABOUT
Property Information
COMPLETE & MOVE-IN READY! This stunning 1.5-story, 2,604 sq ft Adams Homes floor plan is packed with upgrades and thoughtful design. With 9-foot ceilings throughout the main level, the home offers a spacious and open feel from the moment you walk in.The primary suite is conveniently located on the main floor and features a tray ceiling, luxurious en-suite bathroom with a tiled walk-in shower, and a built-in bench. The gourmet kitchen serves as the heart of the home, boasting upgraded appliances and an ideal layout for cooking and entertaining.
You'll find additional bedrooms on the main level, with a flex space and large recreational area upstairs—perfect for a home office, media room, or playroom.The finished walk-out basement extends your living space even further, offering a family room, bedroom, and full bathroom, along with unbeatable unfinished storage space.
Step outside to your covered 16x14 back deck and enjoy serene views of 2 acres of beautiful country living. The exterior features durable Hardie Board siding and a three-car garage, providing plenty of room for vehicles, tools, or hobbies. ALL OF THIS FOR APPROXIMATELY $142 PER SQUARE FOOT—an incredible value for the space and quality! Financing Incentive!!! 4.99 percent government fixed rate with qualifiying credit and approval or up to $15K Flex Cash is available to use towards rate buydown and pre-paids with the use of one of our 4 preferred lenders. Standard closing costs are paid by the seller. Adams Homes welcomes Buyers Agents.
SPECIAL FINANCING INCENTIVE!
Receive up to $15,000 in Flex Cash to use toward a rate buydown or pre-paids when financing with one of our four preferred lenders. Plus, the seller will cover standard closing costs!
You'll find additional bedrooms on the main level, with a flex space and large recreational area upstairs—perfect for a home office, media room, or playroom.The finished walk-out basement extends your living space even further, offering a family room, bedroom, and full bathroom, along with unbeatable unfinished storage space.
Step outside to your covered 16x14 back deck and enjoy serene views of 2 acres of beautiful country living. The exterior features durable Hardie Board siding and a three-car garage, providing plenty of room for vehicles, tools, or hobbies. ALL OF THIS FOR APPROXIMATELY $142 PER SQUARE FOOT—an incredible value for the space and quality! Financing Incentive!!! 4.99 percent government fixed rate with qualifiying credit and approval or up to $15K Flex Cash is available to use towards rate buydown and pre-paids with the use of one of our 4 preferred lenders. Standard closing costs are paid by the seller. Adams Homes welcomes Buyers Agents.
SPECIAL FINANCING INCENTIVE!
Receive up to $15,000 in Flex Cash to use toward a rate buydown or pre-paids when financing with one of our four preferred lenders. Plus, the seller will cover standard closing costs!
SPECIFICS
Property Details
Price:
$576,200
MLS #:
CAR4296543
Status:
Active
Beds:
4
Baths:
4
Type:
Single Family
Subtype:
Single Family Residence
Subdivision:
Swann Hills
Listed Date:
Aug 27, 2025
Finished Sq Ft:
3,878
Lot Size:
98,446 sqft / 2.26 acres (approx)
Year Built:
2025
AMENITIES
Interior
Appliances
Convection Microwave, Dishwasher, Disposal, Electric Range, Electric Water Heater, Plumbed For Ice Maker
Bathrooms
4 Full Bathrooms
Cooling
Ceiling Fan(s), Central Air, Electric
Flooring
Carpet, Laminate, Vinyl
Heating
Electric, Forced Air, Heat Pump
Laundry Features
Laundry Room, Main Level
AMENITIES
Exterior
Construction Materials
Hardboard Siding, Stone Veneer
Parking Features
Attached Garage, Garage Door Opener, Garage Faces Front
Roof
Architectural Shingle
Security Features
Carbon Monoxide Detector(s), Smoke Detector(s)
NEIGHBORHOOD
Schools
Elementary School:
Cool Spring
Middle School:
East Iredell
High School:
North Iredell
FINANCIAL
Financial
HOA Fee
$500
HOA Frequency
Annually
HOA Name
CAM'S
See this Listing
Mortgage Calculator
Similar Listings Nearby
Lorem ipsum dolor sit amet, consectetur adipiscing elit. Aliquam erat urna, scelerisque sed posuere dictum, mattis etarcu.

118 Swan Park Lane #25
Statesville, NC





