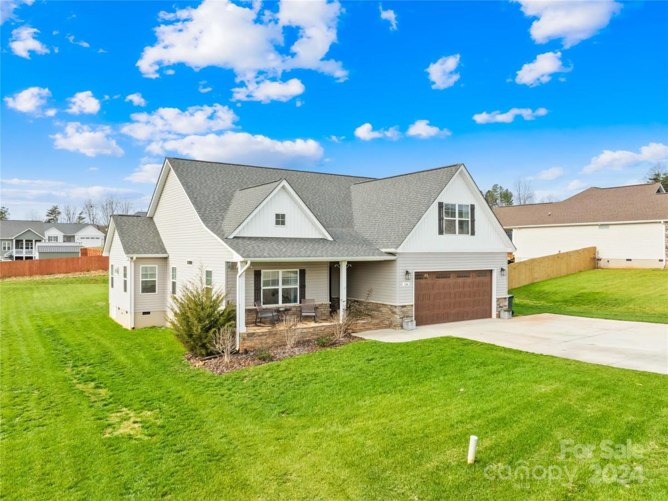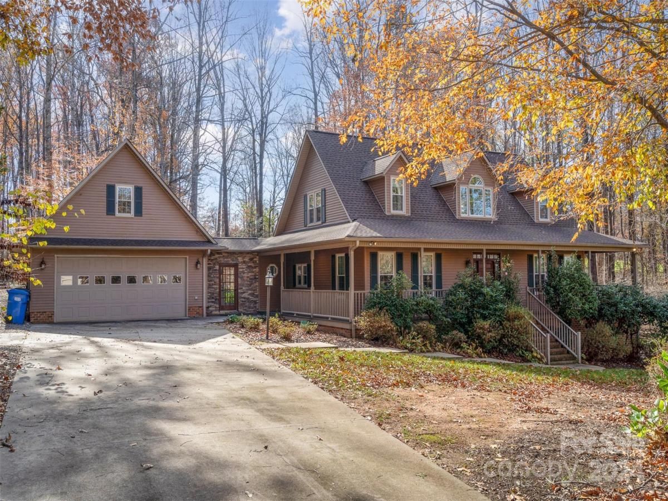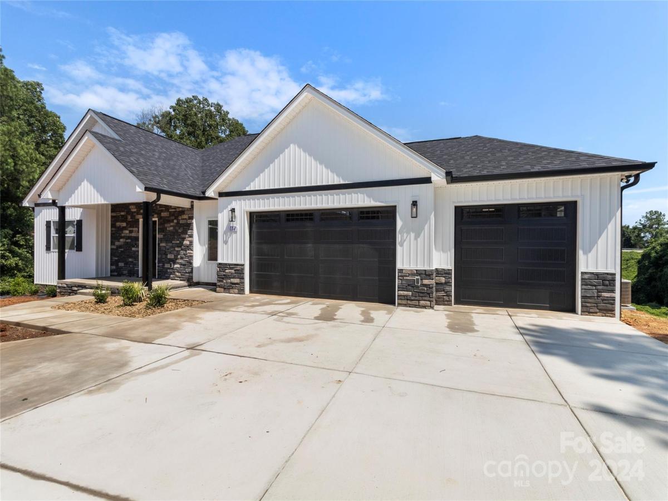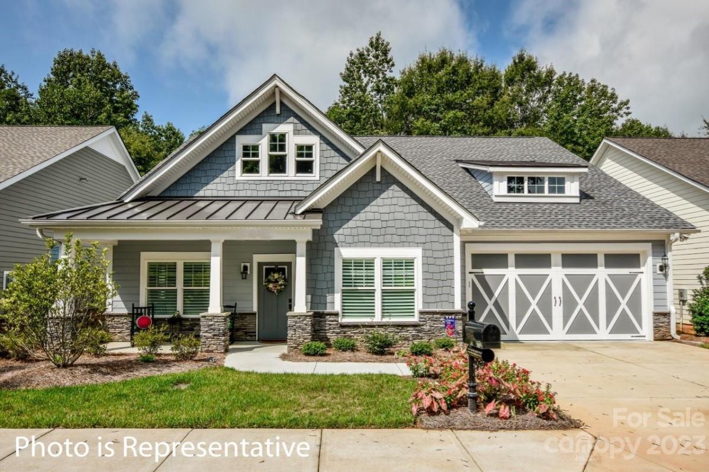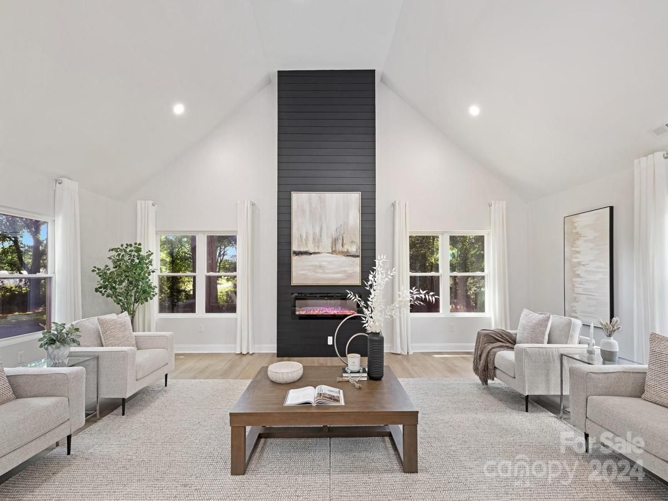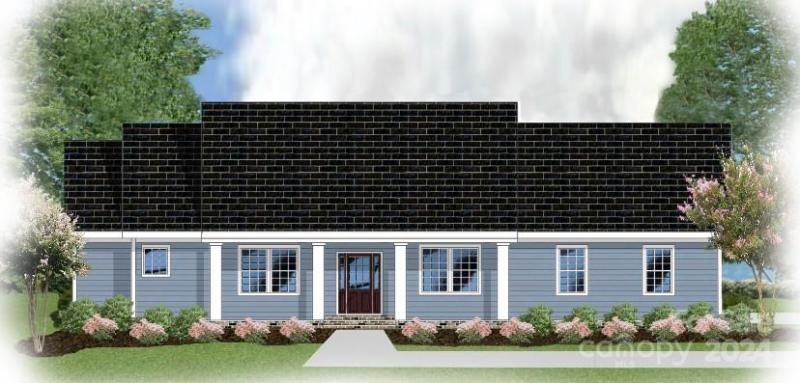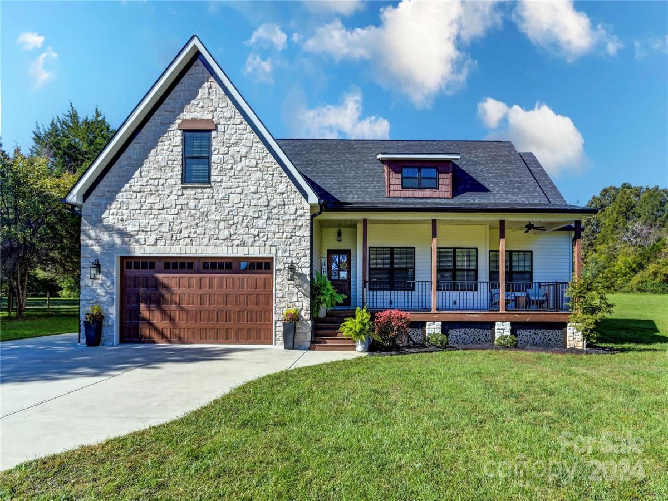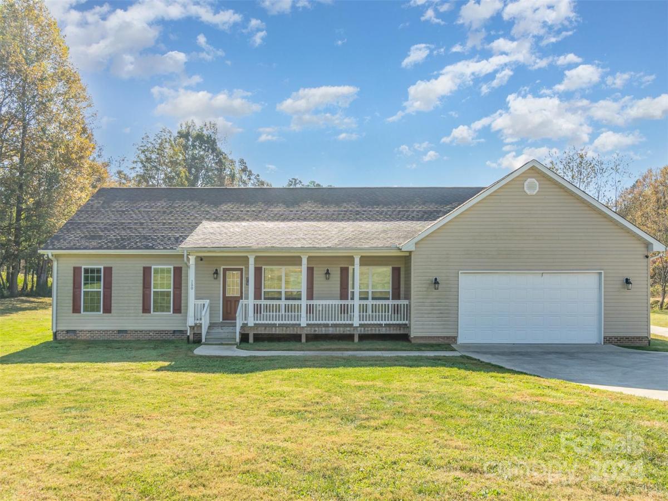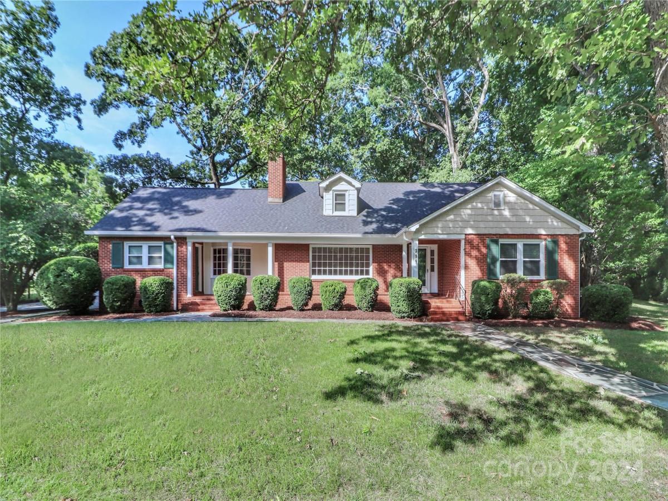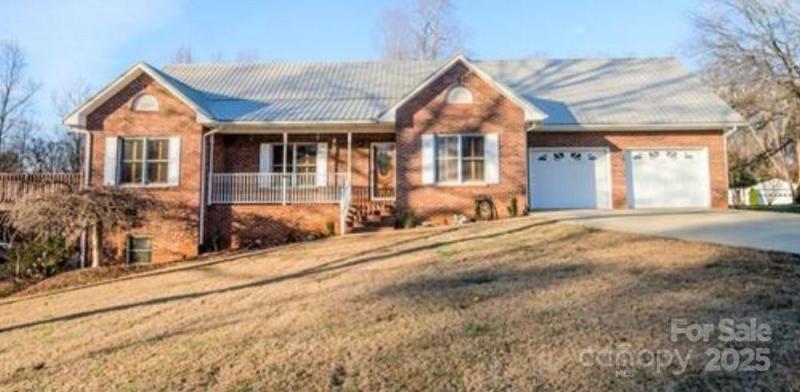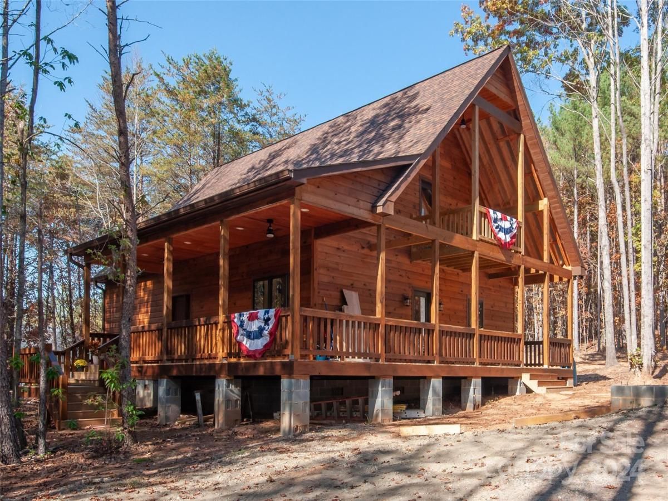184 Staffordshire Drive
$415,000
Statesville, NC, 28625
singlefamily
3
2
Lot Size: 0.55 Acres
Listing Provided Courtesy of Ginny Barker at Keller Williams Unified | 704 657-8881
ABOUT
Property Information
Sitting on a large level lot, this home boasts great curb appeal. The inviting covered front porch and serene screened-in back patio are perfect for enjoying North Carolina's mild climate year-round. Inside, prefinished wide plank hardwood floors and a soaring vaulted ceiling create a seamless flow in the great room, complemented by a striking gas log fireplace. The heart of the home is the gorgeous kitchen, where a vast quartz island takes center stage, surrounded by crisp white cabinetry and high-end fixtures. The thoughtful split floor plan includes a luxurious primary suite, plus two additional spacious bedrooms. A versatile bonus room above the oversized garage offers endless possibilities. Both bathrooms and the laundry room feature stylish ceramic tile flooring. Surrounded by meticulously maintained ranch-style homes, the community amenities include a pool and covered picnic area. With friendly neighbors and a welcoming atmosphere, Castlegate is the perfect place to call home!
SPECIFICS
Property Details
Price:
$415,000
MLS #:
CAR4205870
Status:
Active
Beds:
3
Baths:
2
Address:
184 Staffordshire Drive
Type:
Single Family
Subtype:
Single Family Residence
Subdivision:
Castlegate
City:
Statesville
Listed Date:
Dec 26, 2024
State:
NC
Finished Sq Ft:
2,110
ZIP:
28625
Lot Size:
23,958 sqft / 0.55 acres (approx)
Year Built:
2020
AMENITIES
Interior
Appliances
Dishwasher, Electric Range, Electric Water Heater, Microwave, Plumbed For Ice Maker, Refrigerator with Ice Maker, Self Cleaning Oven
Bathrooms
2 Full Bathrooms
Cooling
Ceiling Fan(s), Central Air, Heat Pump
Flooring
Carpet, Hardwood, Tile
Heating
Heat Pump
Laundry Features
Electric Dryer Hookup, Laundry Room
AMENITIES
Exterior
Architectural Style
Ranch
Community Features
Cabana, Picnic Area, Recreation Area, Street Lights
Construction Materials
Stone, Vinyl
Parking Features
Driveway, Attached Garage, Garage Door Opener, Garage Faces Front
Roof
Composition
NEIGHBORHOOD
Schools
Elementary School:
N.B. Mills
Middle School:
West Iredell
High School:
West Iredell
FINANCIAL
Financial
HOA Fee
$500
HOA Frequency
Annually
HOA Name
Cedar Management Group
See this Listing
Mortgage Calculator
Similar Listings Nearby
Lorem ipsum dolor sit amet, consectetur adipiscing elit. Aliquam erat urna, scelerisque sed posuere dictum, mattis etarcu.
- 249 Beech Brook Lane
Statesville, NC$525,000
1.23 miles away
- 117 Hatford Court
Statesville, NC$519,000
0.18 miles away
- 1018 The Glen Street #36A
Statesville, NC$517,625
3.50 miles away
- 1234 Midway Road
Statesville, NC$500,000
4.15 miles away
- 326 Lewis Ferry Road
Statesville, NC$500,000
4.30 miles away
- 126 Robert Drive
Statesville, NC$498,000
2.44 miles away
- 150 Morrison Creek Road
Statesville, NC$495,000
1.85 miles away
- 319 N Oakwood Drive
Statesville, NC$489,000
4.74 miles away
- 194 Beech Brook Lane
Statesville, NC$485,000
1.45 miles away
- 379 Morrow Farm Road
Statesville, NC$485,000
4.78 miles away

184 Staffordshire Drive
Statesville, NC
LIGHTBOX-IMAGES





