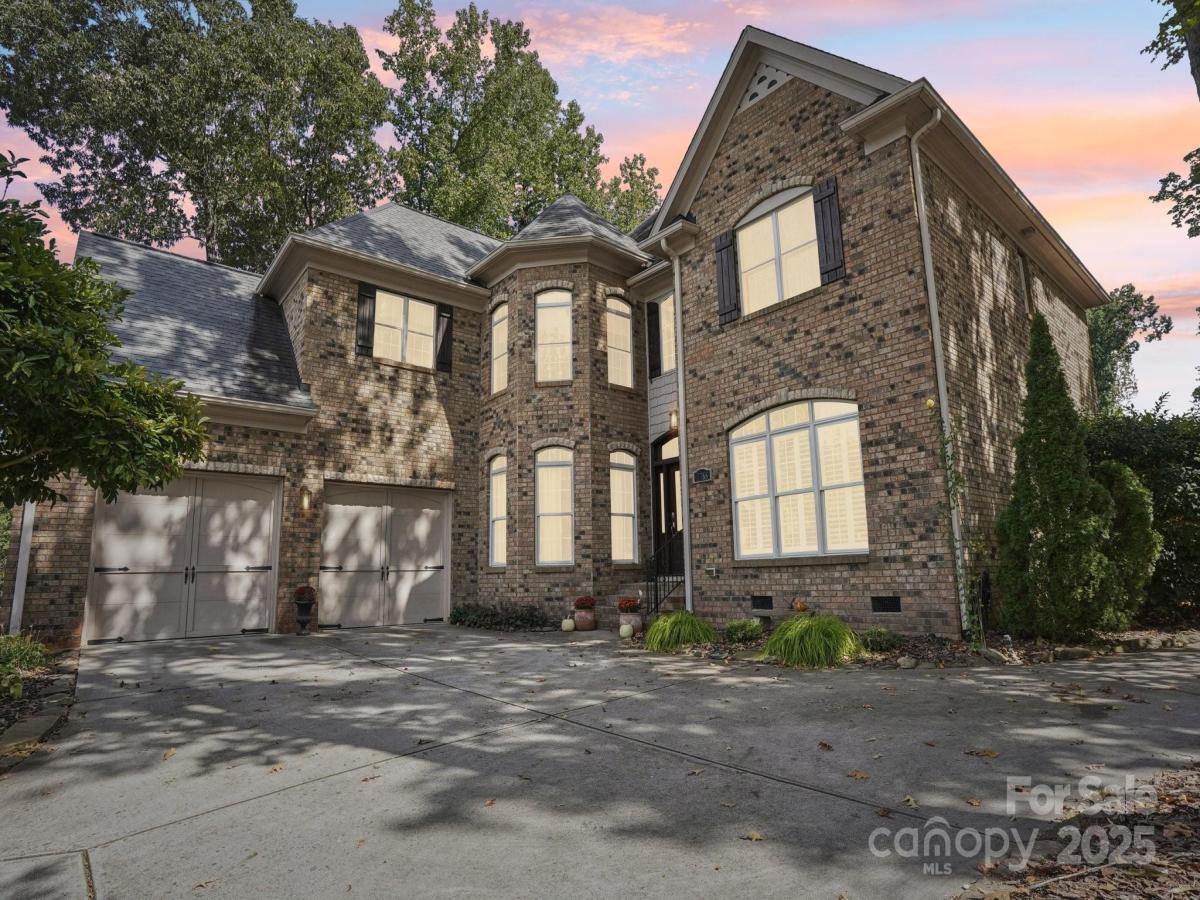7768 Burning Ridge Drive
$864,900
Stanley, NC, 28164
singlefamily
5
5
Lot Size: 0.32 Acres
ABOUT
Property Information
Welcome to contemporary luxury living just off the shores of Lake Norman & only minutes from Birkdale Village in Huntersville and everything you need in Denver. This custom-built residence offers over 3,600 square feet of modern elegance with 5 bedrooms and a layout designed for both style and comfort. Nestled in a vibrant community adjacent to Cowans Ford Golf & Country Club, the home delivers an unmatched blend of sophistication, leisure, and convenience.
The exterior’s stately brick design sets the tone, while inside, every detail has been elevated with recent renovations. The newly remodeled kitchen (2025) is a showpiece—sleek quartz surfaces, professional stainless appliances, double oven, custom tile backsplash, and an expansive island seamlessly combine functionality and style. Fresh paint, new plantation shutters on the main level, and brand-new upstairs flooring bring a clean, modern edge. Two new HVAC systems (2023) ensure efficiency and peace of mind.
The expansive primary suite is a private sanctuary featuring a spa-like travertine bath, while four additional bedrooms offer flexibility for guests, home office, or fitness space. Large Anderson windows flood the interiors with natural light, enhanced by a striking double-sided fireplace that creates a warm yet contemporary atmosphere.
Designed for modern entertaining, the outdoor space is a true extension of the home. A vast paver patio with a gas-starting fireplace, authentic stone pizza oven, flat-screen TV hookup, and stylish pergola transforms every gathering into a memorable experience. Mature trees have been thoughtfully trimmed to showcase the home’s clean lines, and a private golf putting green adds a sleek, playful touch.
With optional membership at Cowans Ford Golf Club—offering golf, lake access, tennis, dining, and a resort-style pool—plus proximity to Uptown Charlotte and Charlotte Douglas International Airport, this home delivers the ultimate modern lifestyle in an exclusive Lake Norman setting.
The exterior’s stately brick design sets the tone, while inside, every detail has been elevated with recent renovations. The newly remodeled kitchen (2025) is a showpiece—sleek quartz surfaces, professional stainless appliances, double oven, custom tile backsplash, and an expansive island seamlessly combine functionality and style. Fresh paint, new plantation shutters on the main level, and brand-new upstairs flooring bring a clean, modern edge. Two new HVAC systems (2023) ensure efficiency and peace of mind.
The expansive primary suite is a private sanctuary featuring a spa-like travertine bath, while four additional bedrooms offer flexibility for guests, home office, or fitness space. Large Anderson windows flood the interiors with natural light, enhanced by a striking double-sided fireplace that creates a warm yet contemporary atmosphere.
Designed for modern entertaining, the outdoor space is a true extension of the home. A vast paver patio with a gas-starting fireplace, authentic stone pizza oven, flat-screen TV hookup, and stylish pergola transforms every gathering into a memorable experience. Mature trees have been thoughtfully trimmed to showcase the home’s clean lines, and a private golf putting green adds a sleek, playful touch.
With optional membership at Cowans Ford Golf Club—offering golf, lake access, tennis, dining, and a resort-style pool—plus proximity to Uptown Charlotte and Charlotte Douglas International Airport, this home delivers the ultimate modern lifestyle in an exclusive Lake Norman setting.
SPECIFICS
Property Details
Price:
$864,900
MLS #:
CAR4306816
Status:
Active
Beds:
5
Baths:
5
Type:
Single Family
Subtype:
Single Family Residence
Subdivision:
Treetops At Cowans Ford
Listed Date:
Oct 2, 2025
Finished Sq Ft:
3,621
Lot Size:
13,939 sqft / 0.32 acres (approx)
Year Built:
2007
AMENITIES
Interior
Appliances
Dishwasher, Disposal, Double Oven, Gas Cooktop, Gas Oven, Gas Range, Microwave
Bathrooms
4 Full Bathrooms, 1 Half Bathroom
Cooling
Ceiling Fan(s), Central Air, Dual
Heating
Heat Pump, Zoned
Laundry Features
Laundry Room, Upper Level
AMENITIES
Exterior
Architectural Style
Traditional
Community Features
Clubhouse, Golf, Tennis Court(s), Walking Trails
Construction Materials
Brick Full
Other Structures
Gazebo
Parking Features
Driveway, Attached Garage
Roof
Architectural Shingle
NEIGHBORHOOD
Schools
Elementary School:
Catawba Springs
Middle School:
East Lincoln
High School:
East Lincoln
FINANCIAL
Financial
HOA Fee
$499
HOA Frequency
Annually
HOA Name
Hawthorne
See this Listing
Mortgage Calculator
Similar Listings Nearby
Lorem ipsum dolor sit amet, consectetur adipiscing elit. Aliquam erat urna, scelerisque sed posuere dictum, mattis etarcu.

7768 Burning Ridge Drive
Stanley, NC





