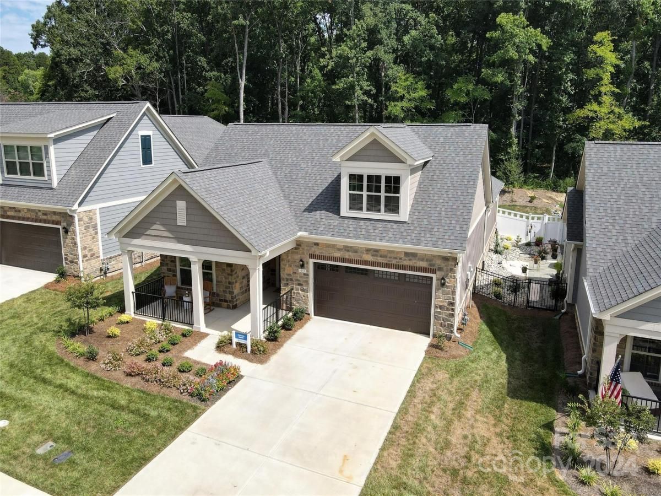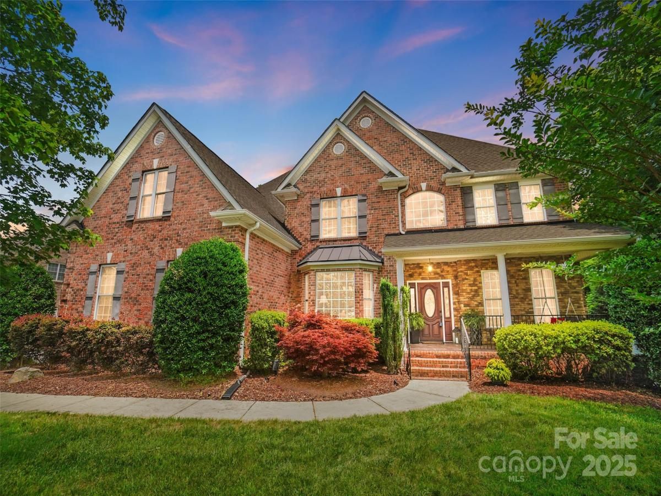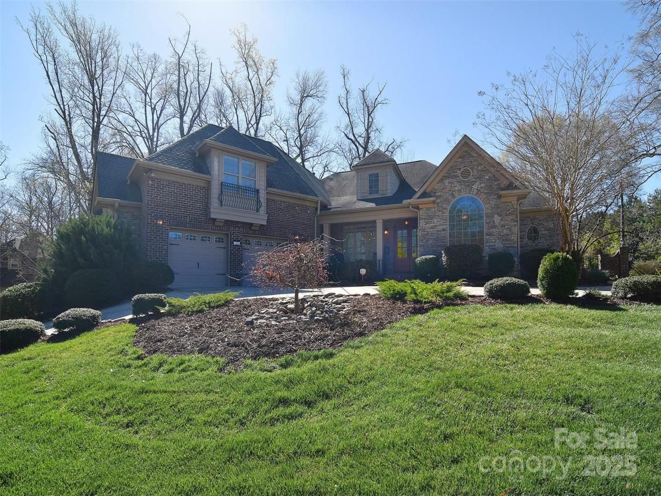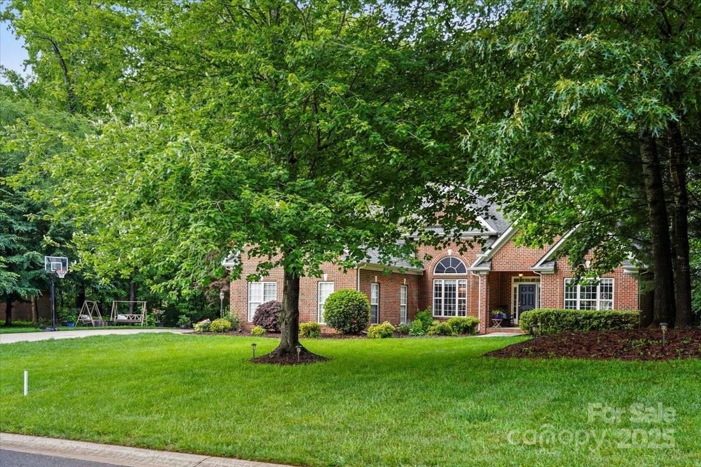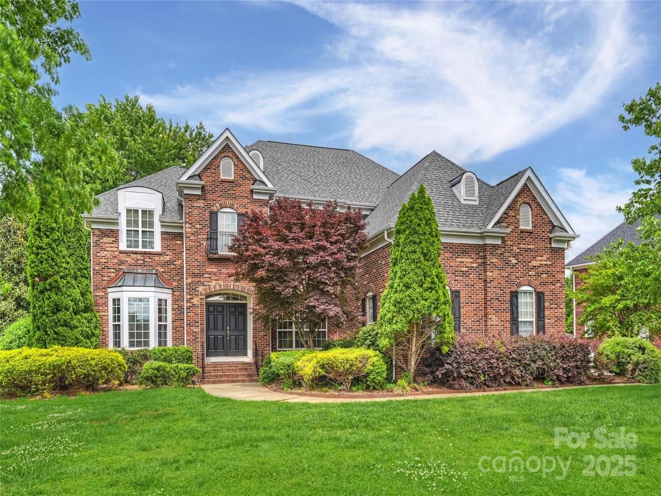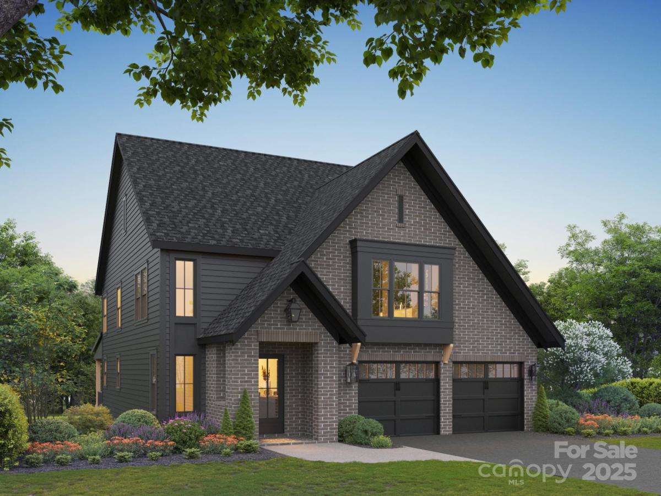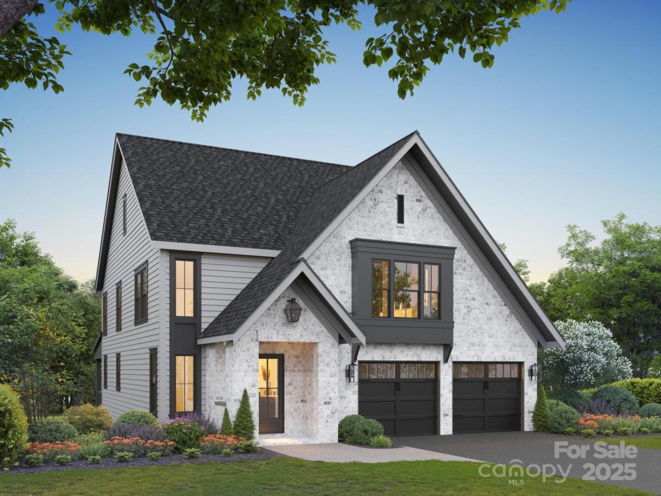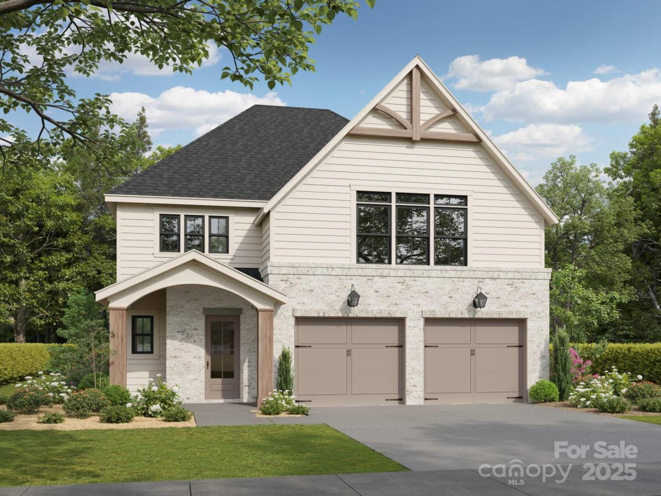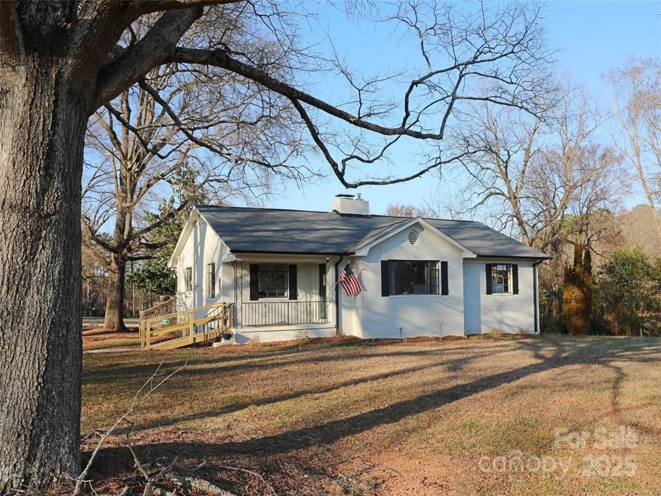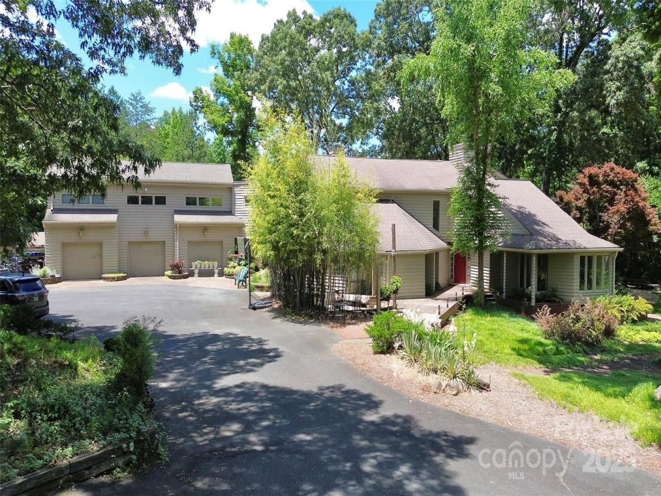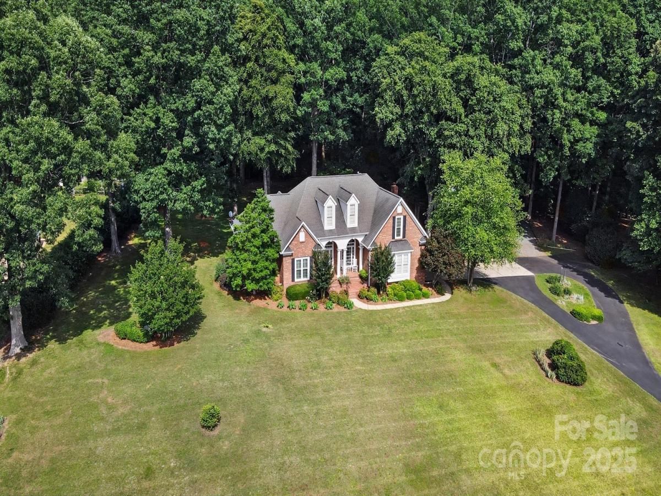1055 Millview Lane
$674,000
Stallings, NC, 28104
singlefamily
3
3
Lot Size: 0.18 Acres
Listing Provided Courtesy of Ken Kardos at Landplus Management, Inc | 704 200-4915
ABOUT
Property Information
Model home for sale Live in an elegantly designed model home with over $192k in upgrades. The unique beauty of this home is the award-winning side-facing courtyard. Courtyard includes pavers, river rock, landscaping, in-ground irrigation, fenced w/ pet-turf. This 3 BR/3 BA Portico w/Bonus suite, has a flex space, sitting room off the owners suite, 2.5 car garage, deluxe kitchen featuring GE Profile stainless appliances with a gas cooktop, convection wall oven/microwave, quartz countertops. Engineered hardwood throughout the main level with carpet in the bonus suite and ceramic tile in the bathrooms/laundry room. 36” gas fireplace. Universal Design Elements including walk-in shower! Also featuring 9’ceilings and 10’ tray ceiling on first floor, raised height toilets and vanities and more! This community features dual entrances, sidewalks throughout, walking trails, clubhouse, fitness center, catering kitchen, sundeck, saltwater pool, pickleball and a central park area.
SPECIFICS
Property Details
Price:
$674,000
MLS #:
CAR4113607
Status:
Active Under Contract
Beds:
3
Baths:
3
Address:
1055 Millview Lane
Type:
Single Family
Subtype:
Single Family Residence
Subdivision:
The Courtyards on Lawyers Road
City:
Stallings
Listed Date:
Feb 27, 2024
State:
NC
Finished Sq Ft:
2,587
ZIP:
28104
Lot Size:
7,841 sqft / 0.18 acres (approx)
Year Built:
2021
AMENITIES
Interior
Appliances
Convection Oven, Dishwasher, Disposal, Electric Oven, Electric Water Heater, Exhaust Fan, Exhaust Hood, Gas Cooktop, Microwave, Plumbed For Ice Maker, Refrigerator, Self Cleaning Oven, Wall Oven
Bathrooms
3 Full Bathrooms
Cooling
Ceiling Fan(s), Central Air, Zoned
Flooring
Carpet, Laminate, Tile
Heating
Forced Air, Natural Gas
Laundry Features
Electric Dryer Hookup, Utility Room, Inside, Lower Level, Sink, Washer Hookup
AMENITIES
Exterior
Architectural Style
European
Community
55+
Community Features
Fifty Five and Older, Clubhouse, Fitness Center, Other, Outdoor Pool, Picnic Area, Pond, Sidewalks, Street Lights, Walking Trails
Construction Materials
Hardboard Siding, Stone
Exterior Features
In- Ground Irrigation, Lawn Maintenance, Other - See Remarks
Parking Features
Driveway, Detached Garage, Garage Door Opener, Garage Faces Front, Keypad Entry
Roof
Shingle
Security Features
Carbon Monoxide Detector(s), Security System, Smoke Detector(s)
NEIGHBORHOOD
Schools
Elementary School:
Indian Trail
Middle School:
Sun Valley
High School:
Sun Valley
FINANCIAL
Financial
HOA Fee
$295
HOA Frequency
Monthly
HOA Name
Key Management
See this Listing
Mortgage Calculator
Similar Listings Nearby
Lorem ipsum dolor sit amet, consectetur adipiscing elit. Aliquam erat urna, scelerisque sed posuere dictum, mattis etarcu.
- 5916 Four Wood Drive
Matthews, NC$875,000
1.21 miles away
- 13008 Ginovanni Way
Mint Hill, NC$875,000
3.37 miles away
- 10501 Olde Irongate Lane
Mint Hill, NC$875,000
3.00 miles away
- 5940 Four Wood Drive
Matthews, NC$869,999
1.14 miles away
- 3025 Kinger Lane
Matthews, NC$855,000
4.62 miles away
- 3029 Kinger Lane
Matthews, NC$855,000
4.62 miles away
- 3021 Kinger Lane
Matthews, NC$850,000
4.62 miles away
- 8405 Fairview Road
Mint Hill, NC$850,000
2.32 miles away
- 9625-A Surface Hill Road
Mint Hill, NC$850,000
4.02 miles away
- 15546 Thompson Road
Mint Hill, NC$839,000
1.27 miles away

1055 Millview Lane
Stallings, NC
LIGHTBOX-IMAGES





