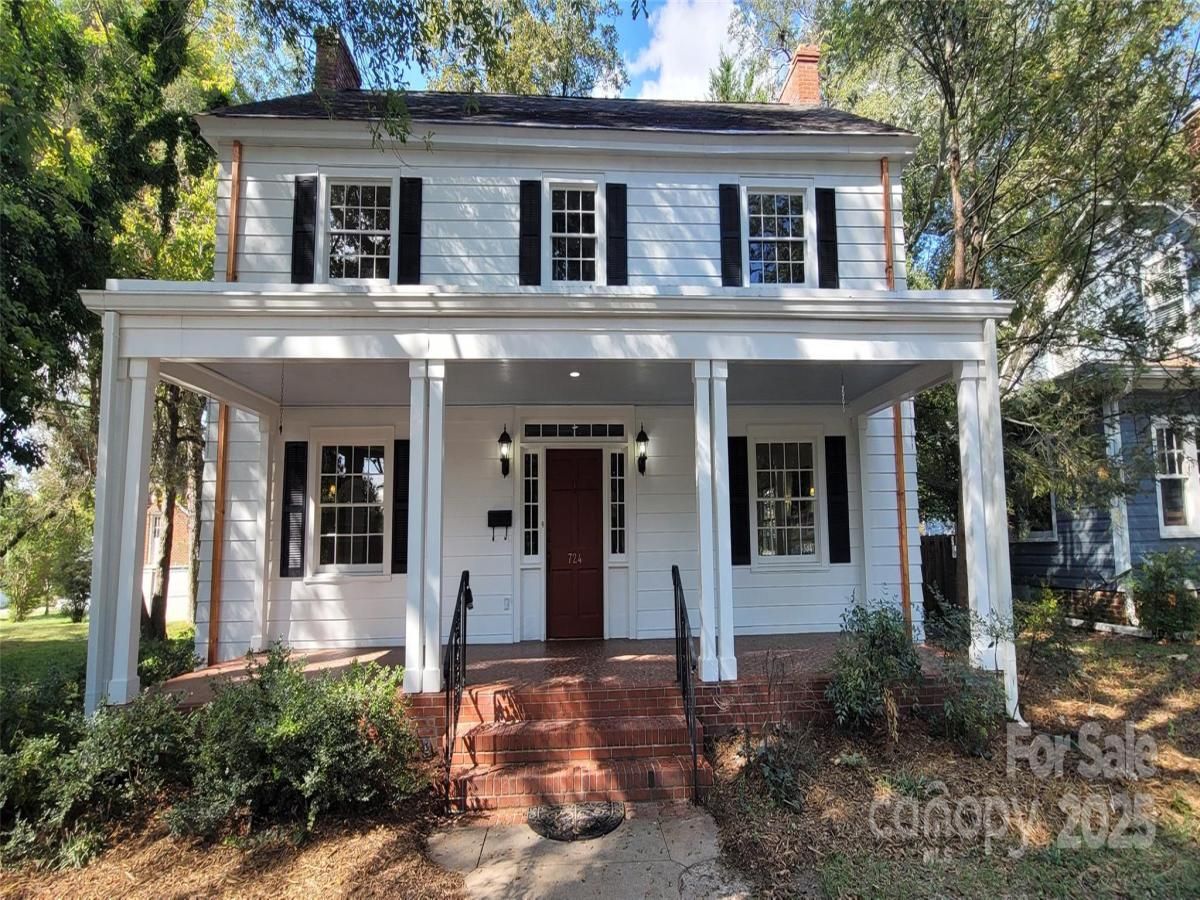724 W Warren Street
$425,000
Shelby, NC, 28150
singlefamily
3
3
Lot Size: 0.31 Acres
ABOUT
Property Information
Experience the perfect blend of historic charm and modern elegance in this beautifully renovated two-story home, nestled in the heart of the picturesque town of Shelby.
Just a short stroll from vibrant downtown shops, local restaurants, and the Farmers Market, this stately residence has been thoughtfully updated while preserving its original character and architectural details.
Step into the spacious foyer and be transported back in time. To your right, a generous living room welcomes you with gleaming hardwood floors and a cozy gas-log fireplace. On the left, elegant French doors lead into the formal dining room, featuring built-in corner cabinets and charming sconce lighting.
The kitchen is a true showstopper—adorned with rich wood cabinetry, quartz countertops, high-end appliances, and abundant pull-out drawers for easy organization. A functional island adds space for prep or casual dining. Just beyond, a versatile flex room is flanked by a walk-in pantry and a well-appointed laundry room—perfect as a breakfast nook or butler’s pantry.
As you move through the main level, you’ll find a beautifully arched hallway leading to a full bath with original tile flooring, vintage fixtures, and a stand-up shower. A nearby door opens onto the back deck, ideal for enjoying your morning coffee.
Upstairs, the wide, grand staircase leads to two secondary bedrooms with hardwood floors and a walk-in hall closet. The Primary Suite is a serene retreat, boasting an original fireplace, hardwood flooring, dual closets, and a private bath complete with a clawfoot tub and double vanity.
Out back, you'll find a flexible outbuilding that can serve as a storage shed, she-shed, workshop, or pool house—the choice is yours! The large deck overlooks a deep, refreshing pool, perfect for summer days. The fully fenced backyard offers total privacy for relaxing or entertaining.
Additional updates include a new HVAC system, partial plumbing upgrades, and updated electrical wiring.
Don't miss your chance to own a piece of history—completely modernized for today’s lifestyle.
Just a short stroll from vibrant downtown shops, local restaurants, and the Farmers Market, this stately residence has been thoughtfully updated while preserving its original character and architectural details.
Step into the spacious foyer and be transported back in time. To your right, a generous living room welcomes you with gleaming hardwood floors and a cozy gas-log fireplace. On the left, elegant French doors lead into the formal dining room, featuring built-in corner cabinets and charming sconce lighting.
The kitchen is a true showstopper—adorned with rich wood cabinetry, quartz countertops, high-end appliances, and abundant pull-out drawers for easy organization. A functional island adds space for prep or casual dining. Just beyond, a versatile flex room is flanked by a walk-in pantry and a well-appointed laundry room—perfect as a breakfast nook or butler’s pantry.
As you move through the main level, you’ll find a beautifully arched hallway leading to a full bath with original tile flooring, vintage fixtures, and a stand-up shower. A nearby door opens onto the back deck, ideal for enjoying your morning coffee.
Upstairs, the wide, grand staircase leads to two secondary bedrooms with hardwood floors and a walk-in hall closet. The Primary Suite is a serene retreat, boasting an original fireplace, hardwood flooring, dual closets, and a private bath complete with a clawfoot tub and double vanity.
Out back, you'll find a flexible outbuilding that can serve as a storage shed, she-shed, workshop, or pool house—the choice is yours! The large deck overlooks a deep, refreshing pool, perfect for summer days. The fully fenced backyard offers total privacy for relaxing or entertaining.
Additional updates include a new HVAC system, partial plumbing upgrades, and updated electrical wiring.
Don't miss your chance to own a piece of history—completely modernized for today’s lifestyle.
SPECIFICS
Property Details
Price:
$425,000
MLS #:
CAR4305651
Status:
Active
Beds:
3
Baths:
3
Type:
Single Family
Subtype:
Single Family Residence
Listed Date:
Sep 25, 2025
Finished Sq Ft:
2,262
Lot Size:
13,504 sqft / 0.31 acres (approx)
Year Built:
1939
AMENITIES
Interior
Appliances
Dishwasher, Disposal, Electric Range, Exhaust Hood, Microwave, Refrigerator
Bathrooms
3 Full Bathrooms
Cooling
Central Air, Zoned
Flooring
Tile, Wood
Heating
Central, Forced Air, Natural Gas, Zoned
Laundry Features
Laundry Room
AMENITIES
Exterior
Construction Materials
Aluminum
Other Structures
Other - See Remarks
Parking Features
Driveway
NEIGHBORHOOD
Schools
Elementary School:
Unspecified
Middle School:
Unspecified
High School:
Unspecified
FINANCIAL
Financial
See this Listing
Mortgage Calculator
Similar Listings Nearby
Lorem ipsum dolor sit amet, consectetur adipiscing elit. Aliquam erat urna, scelerisque sed posuere dictum, mattis etarcu.

724 W Warren Street
Shelby, NC





