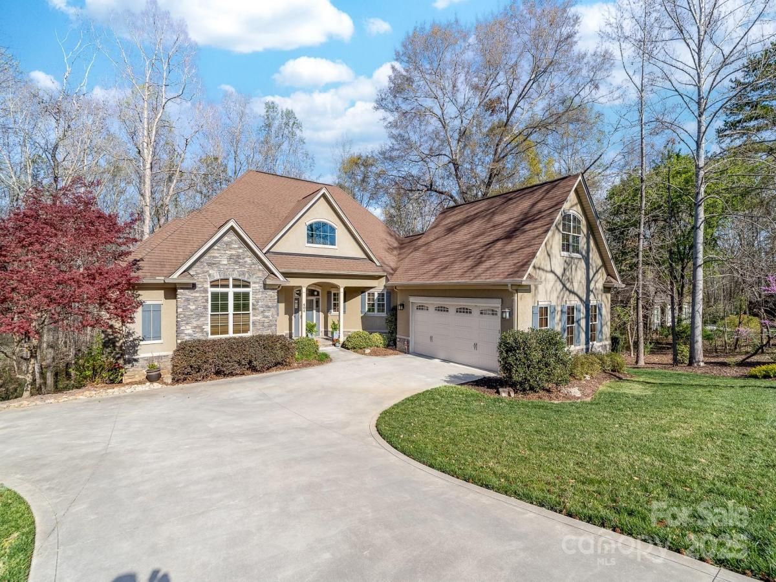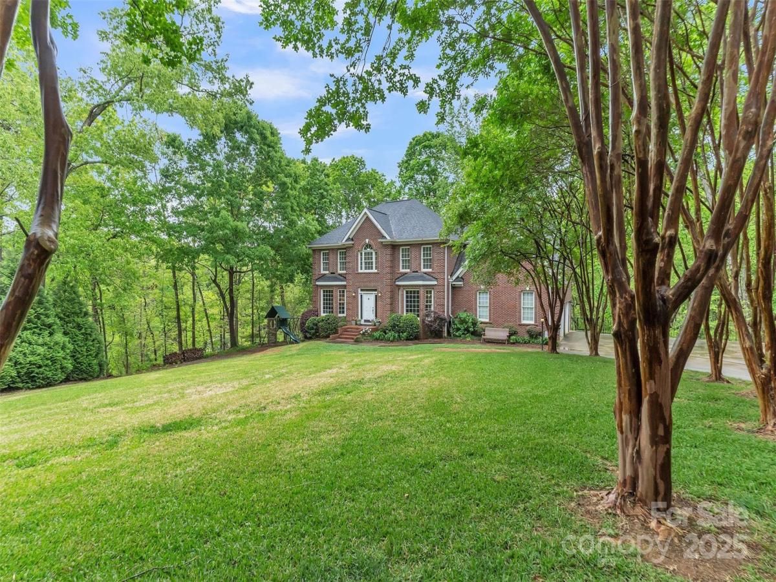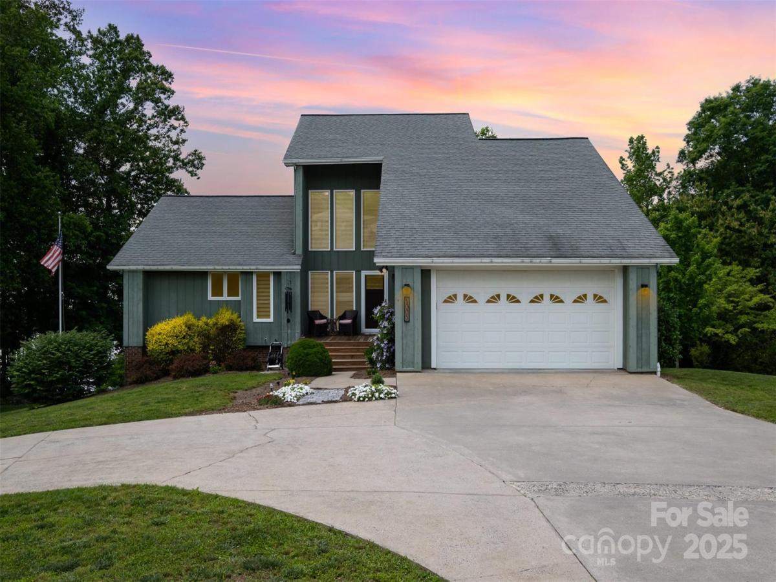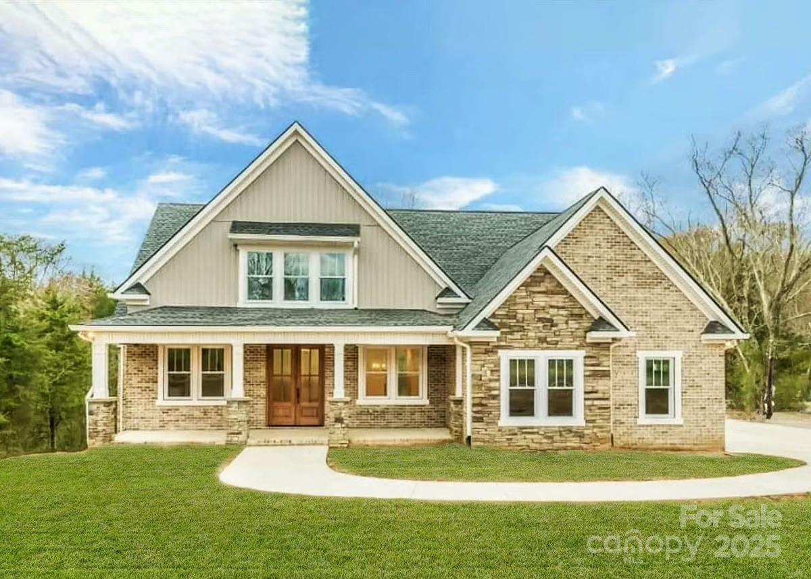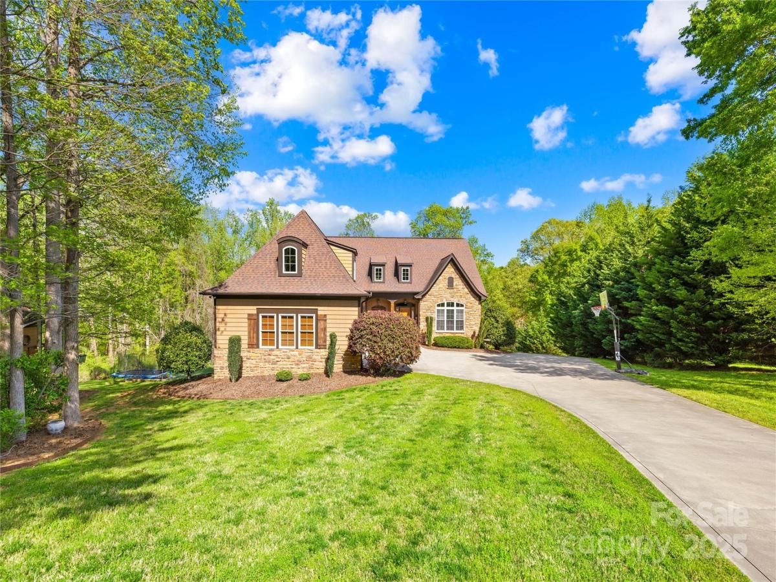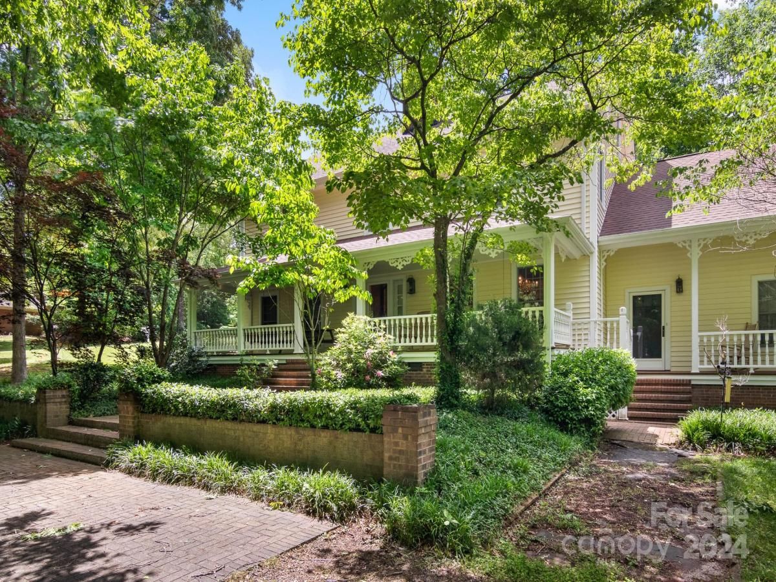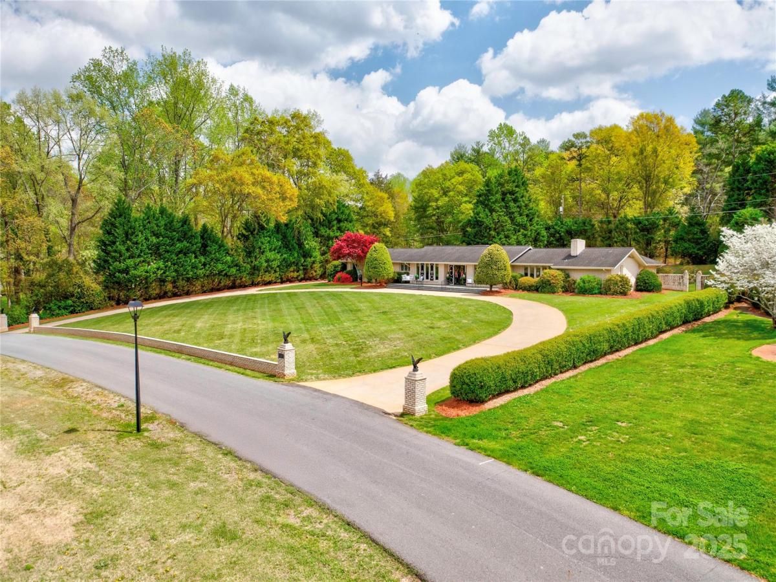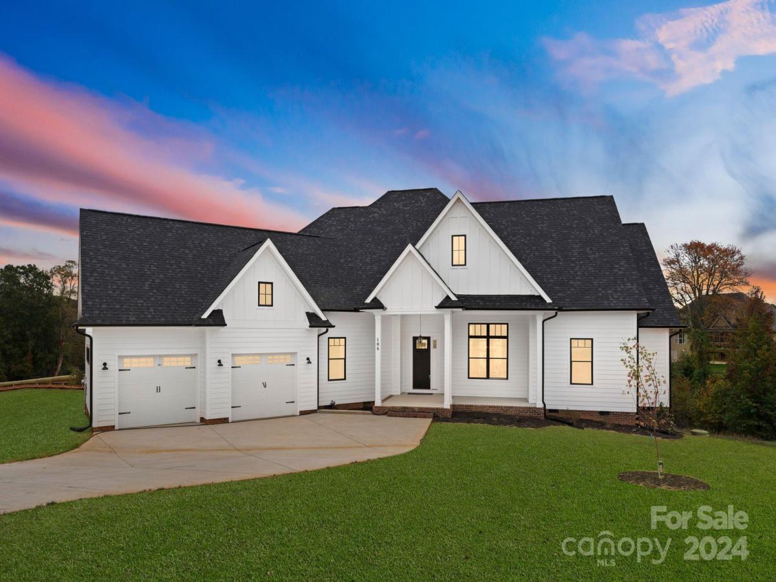404 Yorkfield Drive
$799,000
Shelby, NC, 28150
singlefamily
4
4
Lot Size: 2.33 Acres
Listing Provided Courtesy of Joy Pharr at Ivester Jackson Blackstream | 704 418-2963
ABOUT
Property Information
This stunning residence boasts 4 spacious bedrooms and 3.5 baths, including a finished basement with full second kitchen perfect for entertaining, flex spaces, recreation rooms, bedroom with full bath and tons of storage. On the main level you have a stunning vaulted ceiling, fireplace, hardwood flooring with an open floor plan offering a chef's kitchen. Featuring granite counters, stainless appliances, modern exhaust hood, craftsman cabinetry, a stylish tile backsplash, and a generous center island. Natural lighting floods the home and the family room opens directly onto the private back deck. Primary en-suite and two more bedrooms on the main level all with walk-in closets. The elegant dining area flows to the screened in porch with a wood burning stone fireplace. The finished upper-level FROG adds yet another option for flex space. The lot is 2.3 Acres mostly wooded and in a private Cul-de-sac. Just a golf cart ride away from Cleveland Country Club. Custom built, one owner home.
SPECIFICS
Property Details
Price:
$799,000
MLS #:
CAR4205572
Status:
Active Under Contract
Beds:
4
Baths:
4
Address:
404 Yorkfield Drive
Type:
Single Family
Subtype:
Single Family Residence
Subdivision:
Johnsfield
City:
Shelby
Listed Date:
Dec 10, 2024
State:
NC
Finished Sq Ft:
4,651
ZIP:
28150
Lot Size:
101,495 sqft / 2.33 acres (approx)
Year Built:
2013
AMENITIES
Interior
Appliances
Convection Oven, Dishwasher, Disposal, Double Oven, Dryer, Electric Cooktop, Exhaust Hood, Microwave, Refrigerator, Refrigerator with Ice Maker, Tankless Water Heater, Warming Drawer, Washer/ Dryer
Bathrooms
3 Full Bathrooms, 1 Half Bathroom
Cooling
Ceiling Fan(s), Electric
Flooring
Carpet, Wood
Heating
Electric, Heat Pump, Natural Gas
Laundry Features
Laundry Room, Main Level
AMENITIES
Exterior
Community Features
Street Lights
Construction Materials
Hard Stucco, Stone
Parking Features
Attached Garage, Garage Faces Side
Roof
Shingle
NEIGHBORHOOD
Schools
Elementary School:
Jefferson
Middle School:
Shelby
High School:
Shelby
FINANCIAL
Financial
HOA Fee
$169
HOA Frequency
Annually
HOA Name
Johnsfield Home Owners
See this Listing
Mortgage Calculator
Similar Listings Nearby
Lorem ipsum dolor sit amet, consectetur adipiscing elit. Aliquam erat urna, scelerisque sed posuere dictum, mattis etarcu.
- 136 Dogwood Lane
Shelby, NC$979,990
2.80 miles away
- 3005 Vernell Lane
Shelby, NC$929,000
4.10 miles away
- 103 Caddies Court
Shelby, NC$920,000
4.08 miles away
- 160 Quail Hollow Drive
Kings Mountain, NC$895,000
3.69 miles away
- 208 Cross Creek Drive
Cherryville, NC$799,900
3.42 miles away
- 401 Yorkfield Drive
Shelby, NC$799,900
0.09 miles away
- 205 Vauxhall Drive
Shelby, NC$799,000
0.91 miles away
- 316 Country Club Acres None
Shelby, NC$795,000
1.32 miles away
- 108 Augusta Lane
Shelby, NC$730,000
3.91 miles away

404 Yorkfield Drive
Shelby, NC
LIGHTBOX-IMAGES





