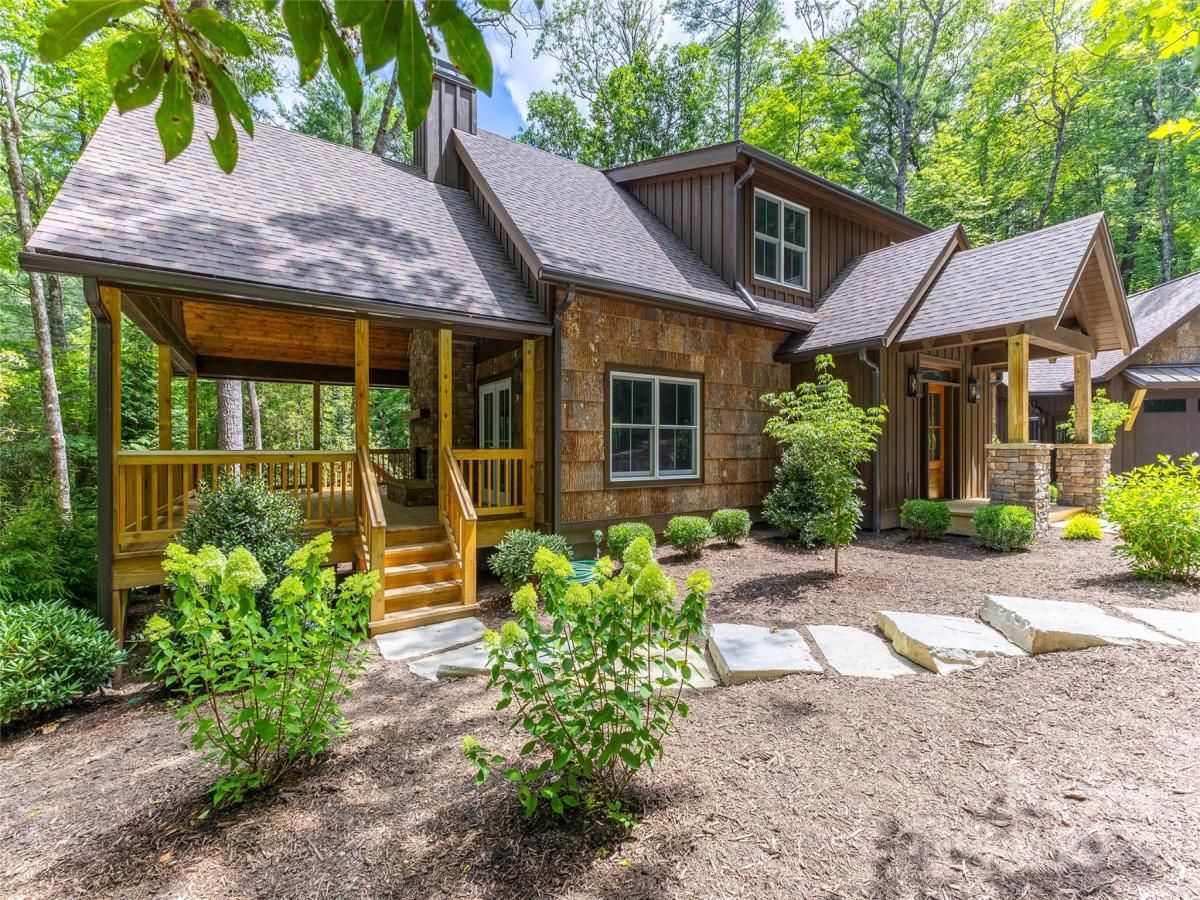131 Club Drive
$1,274,000
Sapphire, NC, 28774
singlefamily
3
4
Lot Size: 1.41 Acres
ABOUT
Property Information
Brand new construction! This house has been designed for the way we live in the mountains, featuring an exterior with a flair for rustic and a contemporary mountain interior. The covered side porch with its outdoor stone fireplace will keep you warm on those chilly mountain evenings. The artfully landscaped yard gives you the feeling of being in a treehouse while in the center of activity. The main floor features soaring lap-sided ceilings in the living/dining area, and a primary suite includes all the modern amenities. The laundry area/powder bath are conveniently located nearby. The upper level has two guest suites plus a loft. All with pleasingly stained wood floors. Drive-by's are welcome. The driveway has yet to be paved, but will be shortly.
SPECIFICS
Property Details
Price:
$1,274,000
MLS #:
CAR4157717
Status:
Active
Beds:
3
Baths:
4
Type:
Single Family
Subtype:
Single Family Residence
Subdivision:
Burlingame
Listed Date:
Aug 31, 2024
Finished Sq Ft:
2,147
Lot Size:
61,420 sqft / 1.41 acres (approx)
Year Built:
2024
AMENITIES
Interior
Appliances
Dishwasher, Disposal, Dryer, Oven, Washer/Dryer
Bathrooms
3 Full Bathrooms, 1 Half Bathroom
Cooling
Central Air, Electric, Heat Pump, Zoned
Heating
Central, Electric, Heat Pump, Propane, Zoned
Laundry Features
Laundry Room, Main Level
AMENITIES
Exterior
Architectural Style
Arts and Crafts
Construction Materials
Wood
Parking Features
Circular Driveway, Detached Garage
Roof
Architectural Shingle, Metal
NEIGHBORHOOD
Schools
Elementary School:
T.C. Henderson
Middle School:
Rosman
High School:
Rosman
FINANCIAL
Financial
HOA Fee
$2,366
HOA Frequency
Annually
HOA Name
Burlingame POA
See this Listing
Mortgage Calculator
Similar Listings Nearby
Lorem ipsum dolor sit amet, consectetur adipiscing elit. Aliquam erat urna, scelerisque sed posuere dictum, mattis etarcu.

131 Club Drive
Sapphire, NC





