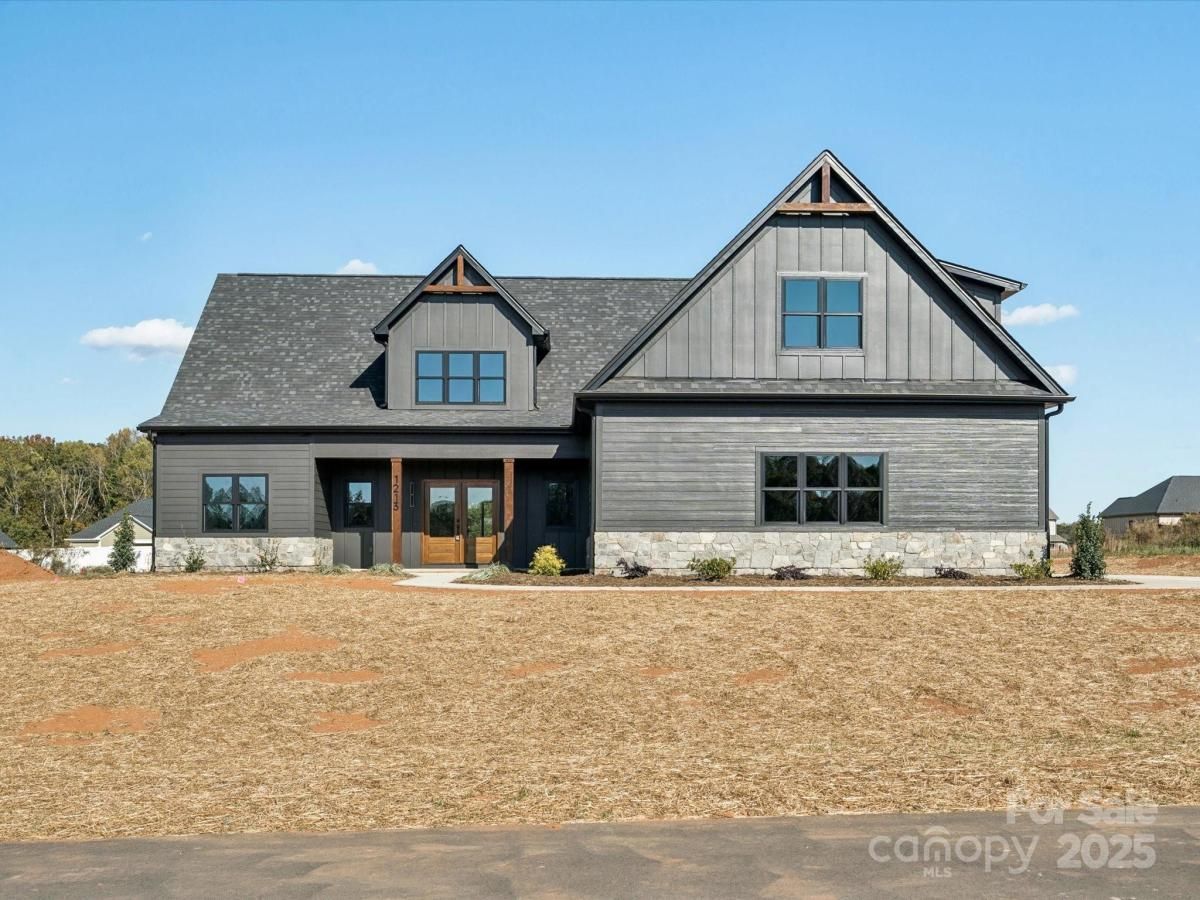1213 Stonegate Drive
$600,000
Salisbury, NC, 28147
singlefamily
3
3
Lot Size: 0.51 Acres
ABOUT
Property Information
Welcome to your dream home—a stunning modern farmhouse that perfectly blends contemporary design with warm, inviting charm. Nestled on a level half-acre lot in a desirable neighborhood, this new construction boasts low county taxes and minimal HOA fees, making it an ideal choice for savvy buyers.
As you step inside, you’ll be greeted by soaring ceilings that create an airy and spacious atmosphere, accentuated by exquisite architectural details throughout. The heart of the home features a gorgeous linear fireplace, providing both warmth and a striking focal point for gatherings. The open floor plan seamlessly connects the living, dining, and kitchen areas, making it perfect for entertaining family and friends.
The thoughtfully designed split bedroom plan ensures privacy for the primary suite, which is a true retreat. Here, you’ll find a luxurious en suite bathroom complete with a soaking tub, a custom walk-in shower, and dual vanities, all complemented by elegant finishes. The expansive walk-in closet offers ample storage and even provides direct access to the main level laundry room for added convenience.
Additional highlights include an oversized, two-car side-load garage that enhances the home's curb appeal while offering plenty of space for your vehicles and storage needs. Relax and unwind on the front and rear covered porches, perfect for enjoying your morning coffee or evening sunsets.
This modern farmhouse is not just a house; it’s a lifestyle. Experience the perfect blend of style, functionality, and comfort in a neighborhood that truly feels like home. Don’t miss the opportunity to make this stunning property yours!
As you step inside, you’ll be greeted by soaring ceilings that create an airy and spacious atmosphere, accentuated by exquisite architectural details throughout. The heart of the home features a gorgeous linear fireplace, providing both warmth and a striking focal point for gatherings. The open floor plan seamlessly connects the living, dining, and kitchen areas, making it perfect for entertaining family and friends.
The thoughtfully designed split bedroom plan ensures privacy for the primary suite, which is a true retreat. Here, you’ll find a luxurious en suite bathroom complete with a soaking tub, a custom walk-in shower, and dual vanities, all complemented by elegant finishes. The expansive walk-in closet offers ample storage and even provides direct access to the main level laundry room for added convenience.
Additional highlights include an oversized, two-car side-load garage that enhances the home's curb appeal while offering plenty of space for your vehicles and storage needs. Relax and unwind on the front and rear covered porches, perfect for enjoying your morning coffee or evening sunsets.
This modern farmhouse is not just a house; it’s a lifestyle. Experience the perfect blend of style, functionality, and comfort in a neighborhood that truly feels like home. Don’t miss the opportunity to make this stunning property yours!
SPECIFICS
Property Details
Price:
$600,000
MLS #:
CAR4317294
Status:
Active Under Contract
Beds:
3
Baths:
3
Type:
Single Family
Subtype:
Single Family Residence
Subdivision:
Yorkshire Farms
Listed Date:
Oct 30, 2025
Finished Sq Ft:
2,787
Lot Size:
22,216 sqft / 0.51 acres (approx)
Year Built:
2025
AMENITIES
Interior
Appliances
Dishwasher, Electric Cooktop, Electric Water Heater, Exhaust Hood, Microwave, Refrigerator with Ice Maker, Wall Oven
Bathrooms
2 Full Bathrooms, 1 Half Bathroom
Cooling
Ceiling Fan(s), Central Air, Ductless
Flooring
Carpet, Tile, Vinyl
Heating
Ductless, Heat Pump
Laundry Features
Laundry Room, Main Level
AMENITIES
Exterior
Architectural Style
Farmhouse
Construction Materials
Hardboard Siding, Stone Veneer
Parking Features
Attached Garage, Garage Door Opener, Garage Faces Side, Keypad Entry
Roof
Architectural Shingle
Security Features
Smoke Detector(s)
NEIGHBORHOOD
Schools
Elementary School:
Unspecified
Middle School:
Unspecified
High School:
Unspecified
FINANCIAL
Financial
HOA Fee
$175
HOA Frequency
Annually
HOA Name
Plantation Ridge Partnership
See this Listing
Mortgage Calculator
Similar Listings Nearby
Lorem ipsum dolor sit amet, consectetur adipiscing elit. Aliquam erat urna, scelerisque sed posuere dictum, mattis etarcu.

1213 Stonegate Drive
Salisbury, NC





