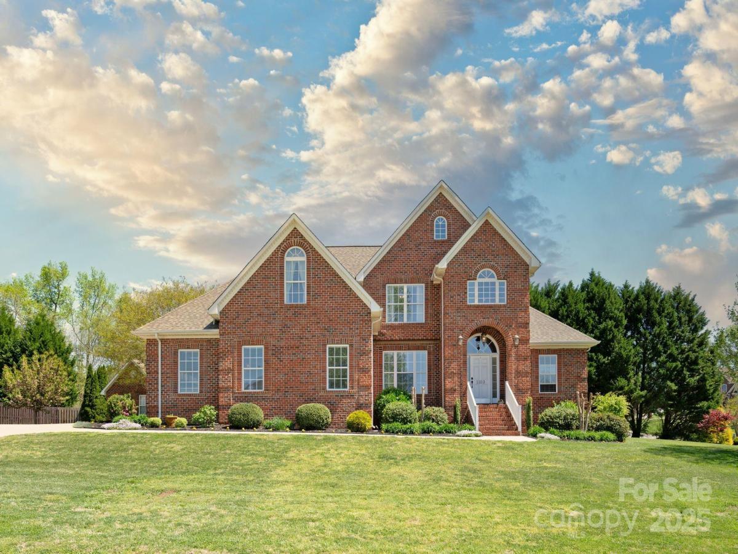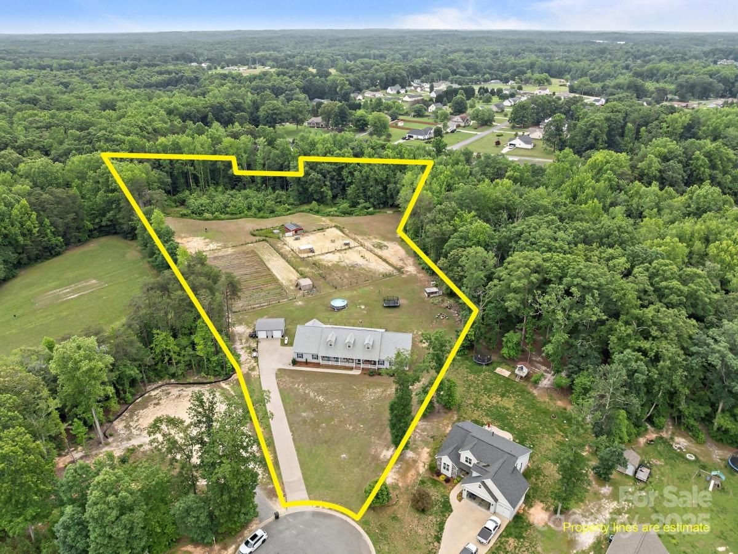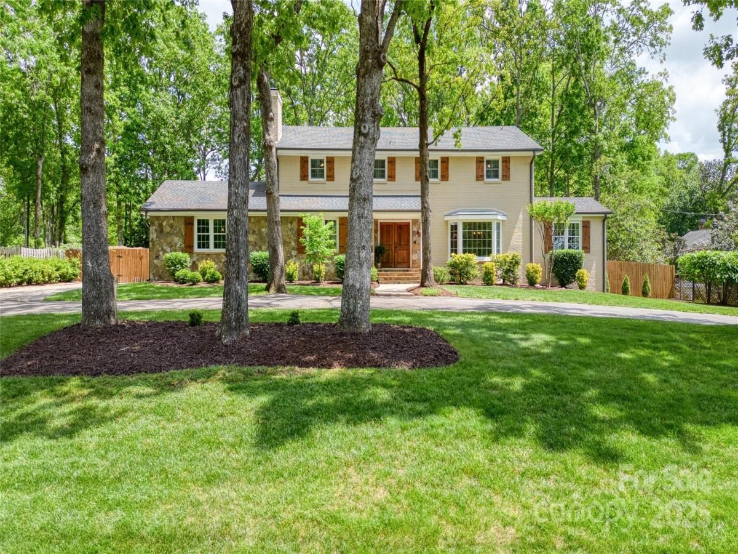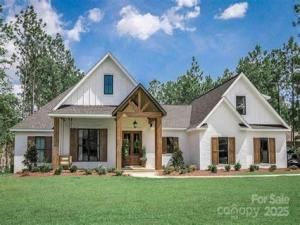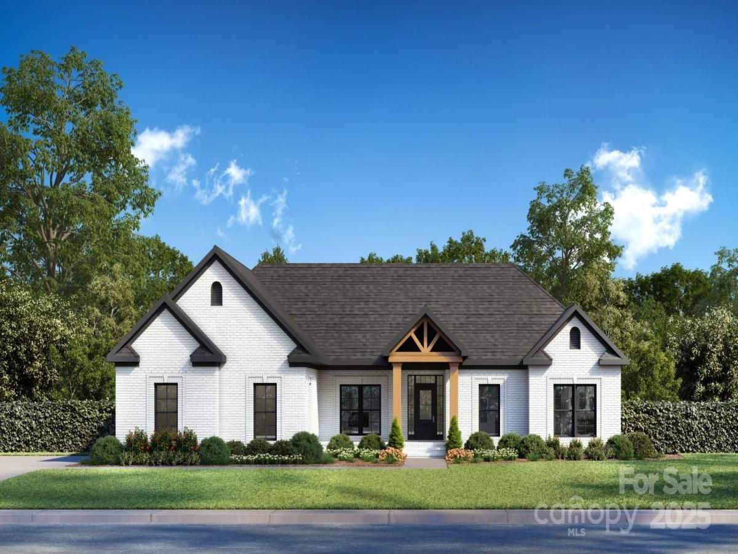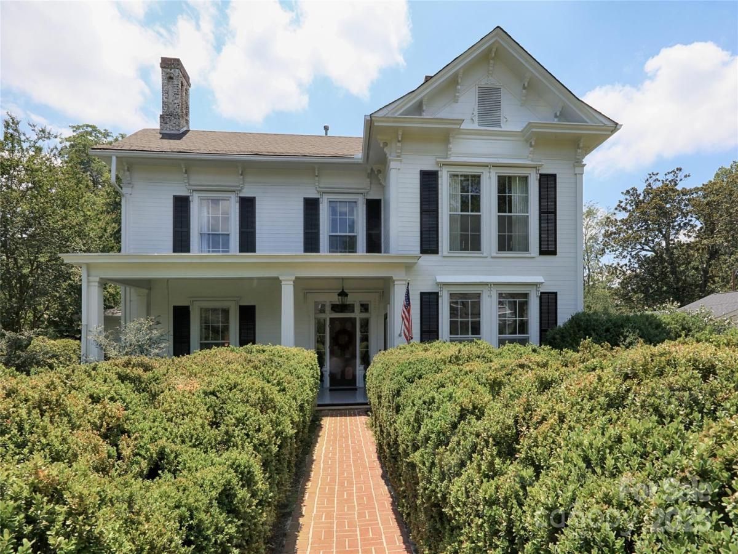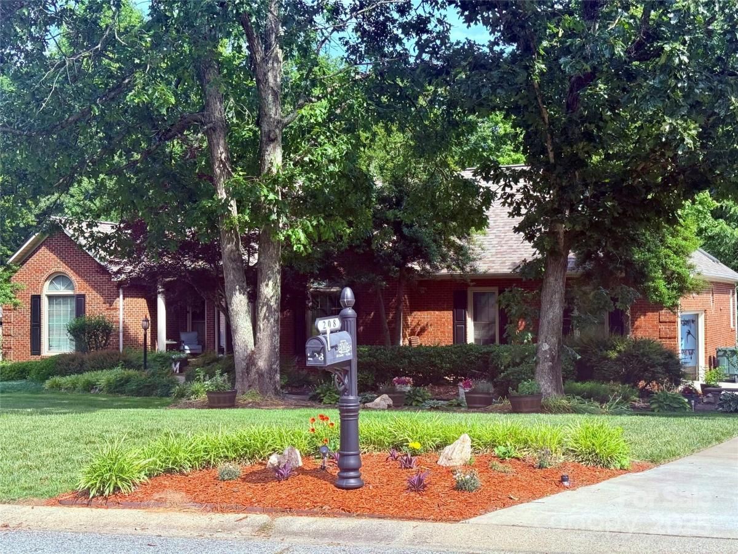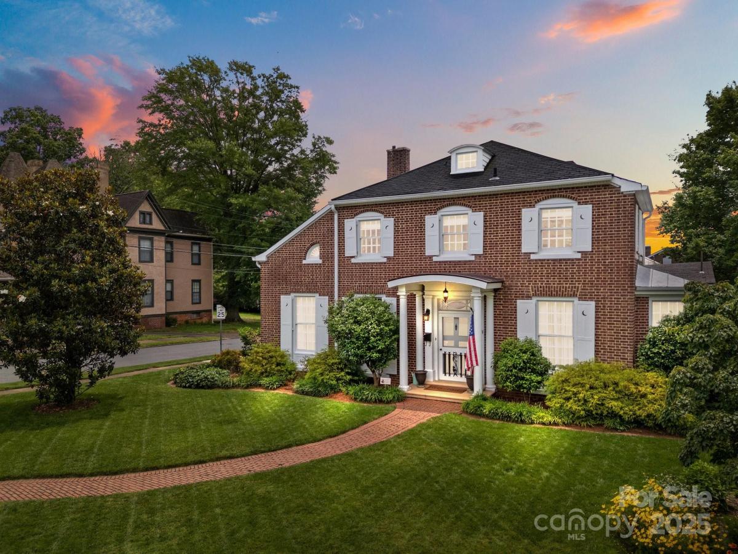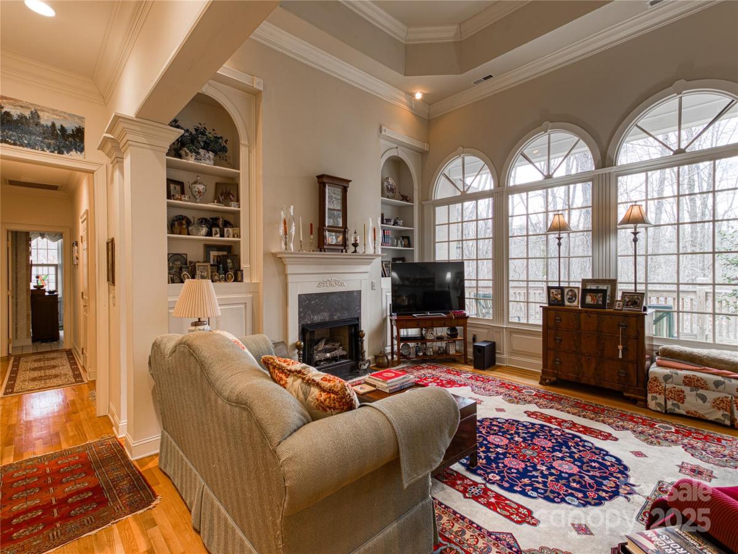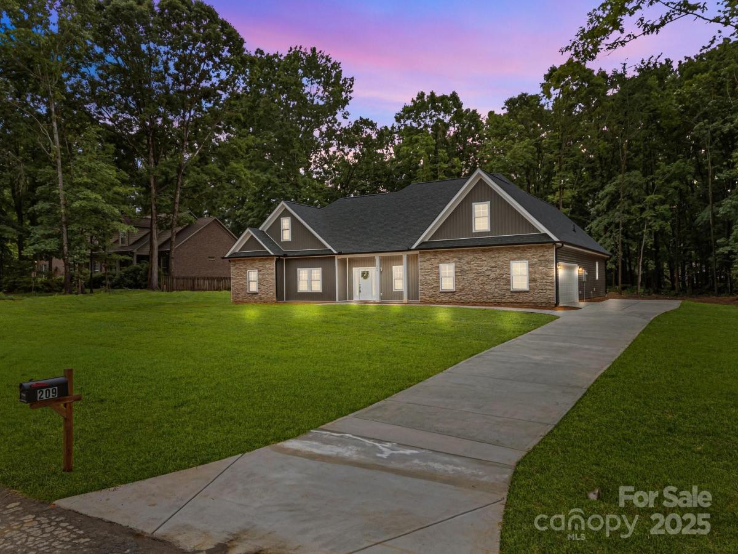1103 Hillcrest Ridge Drive
$599,000
Salisbury, NC, 28146
singlefamily
5
5
Lot Size: 0.44 Acres
Listing Provided Courtesy of Lindsay Riggs at B & R Realty | 704 906-2308
ABOUT
Property Information
Welcome to this stunning all-brick 2-story home w/ 5 BR & 4.5 BA. Beautifully manicured landscaping, complete with an outbuilding w/ power & an oversized garage w/ utility sink. Step inside to find a spacious dining room, leading into a grand 2-story great room. Adjacent dining area & kitchen feature SS appliances, granite countertops, tile backsplash & ample cabinet space. Two bedrooms on main floor w/ ensuite bathrooms, including the luxurious primary bedroom w/ tray ceilings, large walk-in closet, bathroom w/ dual vanity, shower & garden tub. A sunroom off the great room leads to a private patio, perfect for entertaining guests. Upstairs, 3 bedrooms w/ walk-in closets & additional ensuite bathrooms provide comfort & privacy. New roof in 2021, new dishwasher, new upstairs HVAC, updated hardwood flooring main level & neutral paint throughout. Enjoy the neighborhood walking trails & a peaceful pond. Located near I-85 & downtown Salisbury, this home offers both elegance & convenience.
SPECIFICS
Property Details
Price:
$599,000
MLS #:
CAR4245043
Status:
Active
Beds:
5
Baths:
5
Address:
1103 Hillcrest Ridge Drive
Type:
Single Family
Subtype:
Single Family Residence
Subdivision:
Timber Run
City:
Salisbury
Listed Date:
Apr 10, 2025
State:
NC
Finished Sq Ft:
3,239
ZIP:
28146
Lot Size:
19,166 sqft / 0.44 acres (approx)
Year Built:
2004
AMENITIES
Interior
Appliances
Dishwasher, Electric Cooktop, Electric Oven, Gas Water Heater, Microwave, Refrigerator
Bathrooms
4 Full Bathrooms, 1 Half Bathroom
Cooling
Central Air
Flooring
Carpet, Tile, Wood
Heating
Heat Pump, Natural Gas
Laundry Features
Electric Dryer Hookup, Laundry Room, Main Level, Washer Hookup
AMENITIES
Exterior
Community Features
Pond, Street Lights, Walking Trails
Construction Materials
Brick Full
Exterior Features
In- Ground Irrigation
Other Structures
Outbuilding
Parking Features
Driveway, Attached Garage, Garage Faces Side
Roof
Shingle
NEIGHBORHOOD
Schools
Elementary School:
Granite Quarry
Middle School:
C.C. Erwin
High School:
East Rowan
FINANCIAL
Financial
HOA Fee
$250
HOA Frequency
Annually
See this Listing
Mortgage Calculator
Similar Listings Nearby
Lorem ipsum dolor sit amet, consectetur adipiscing elit. Aliquam erat urna, scelerisque sed posuere dictum, mattis etarcu.
- 1230 Long Creek Lane
Salisbury, NC$775,000
3.84 miles away
- 323 Richmond Road
Salisbury, NC$699,000
3.81 miles away
- 414 E Glenview Drive
Salisbury, NC$690,200
4.81 miles away
- 104 Ardsley Way
Salisbury, NC$675,500
4.81 miles away
- 321 W Bank Street
Salisbury, NC$675,000
2.93 miles away
- 208 Stone Ridge Drive
Salisbury, NC$639,900
1.19 miles away
- 603 S Fulton Street
Salisbury, NC$639,000
2.90 miles away
- 423 Bethel Drive
Salisbury, NC$625,000
4.19 miles away
- 209 Stafford Estates Drive
Salisbury, NC$599,900
2.75 miles away

1103 Hillcrest Ridge Drive
Salisbury, NC
LIGHTBOX-IMAGES





