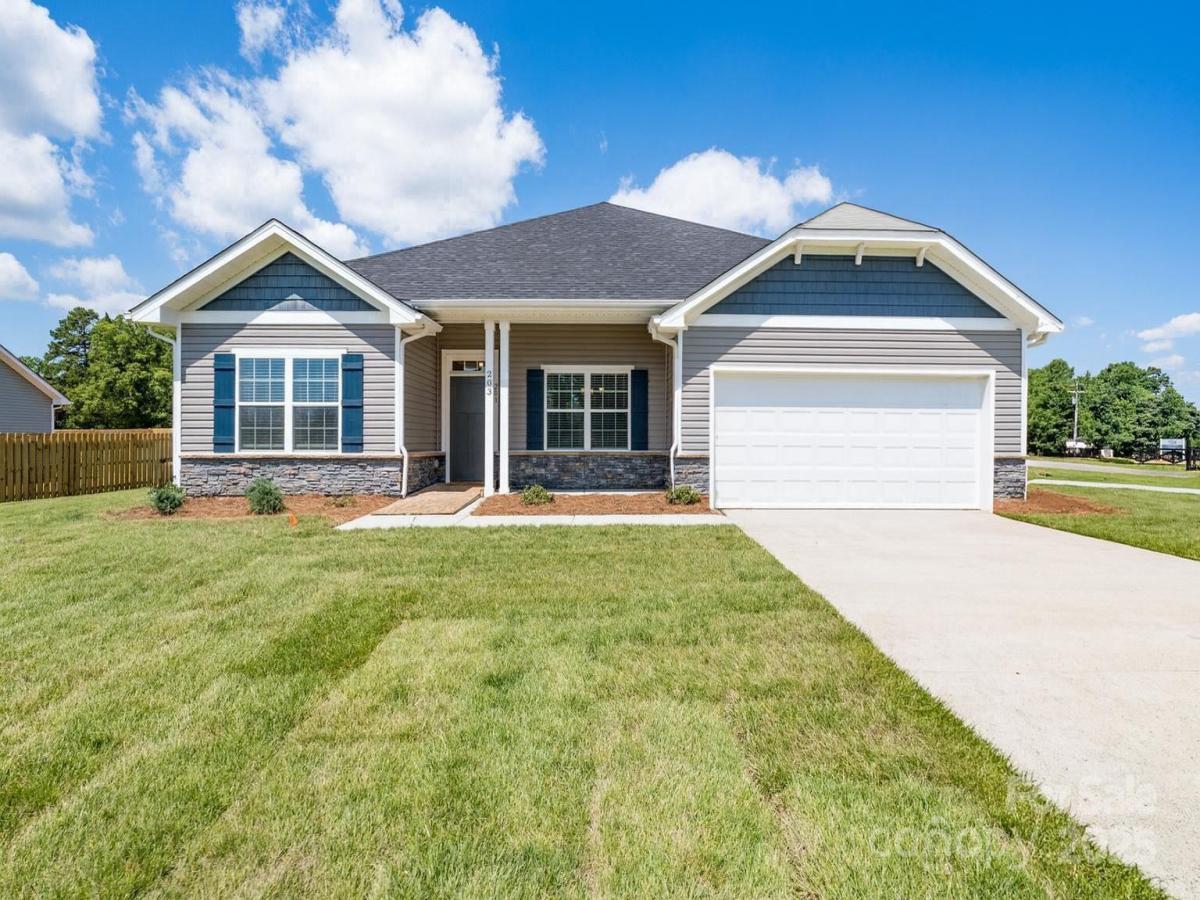1155 Kildare Drive #1
$345,400
Salisbury, NC, 28146
singlefamily
4
2
Lot Size: 0.2 Acres
ABOUT
Property Information
Skip the wait, your dream home is almost complete and ready to close in 30 days. The 2100 floorplan by Adams Homes is a remarkable home design that offers both space and style. With its 4 bedrooms and 2 baths, this home provides ample room for you to comfortably live and grow. The open-concept layout seamlessly connects the main living areas, including the kitchen, dining area, and family room, creating a spacious and inviting atmosphere for gatherings and everyday living. The well-appointed kitchen features modern appliances, a center island, and plenty of counter and storage space. The primary suite features a large walk-in closet, double vanity, and a tiled 5' shower. The additional 3 bedrooms are generously sized and are well appointed to be fit for living or be a designated home office or hobby space. Additionally, the 2100 floorplan includes a two-car garage for convenient parking and storage as well as a concrete patio in the back to extend your living space outdoors. With its thoughtful design and attention to detail, the 2100 floorplan is a wonderful choice for those seeking a spacious and stylish home.
SPECIFICS
Property Details
Price:
$345,400
MLS #:
CAR4297197
Status:
Active
Beds:
4
Baths:
2
Type:
Single Family
Subtype:
Single Family Residence
Subdivision:
Kerns Ridge
Listed Date:
Sep 5, 2025
Finished Sq Ft:
2,100
Lot Size:
8,712 sqft / 0.20 acres (approx)
Year Built:
2025
AMENITIES
Interior
Appliances
Dishwasher, Disposal, Electric Range, Electric Water Heater, Microwave
Bathrooms
2 Full Bathrooms
Cooling
Ceiling Fan(s), Central Air
Flooring
Carpet, Tile, Laminate
Heating
Electric
Laundry Features
Laundry Room
AMENITIES
Exterior
Community Features
Game Court, Outdoor Pool
Construction Materials
Stone Veneer, Vinyl
Parking Features
Attached Garage, Garage Faces Front
Roof
Shingle
NEIGHBORHOOD
Schools
Elementary School:
Unspecified
Middle School:
Unspecified
High School:
Unspecified
FINANCIAL
Financial
See this Listing
Mortgage Calculator
Similar Listings Nearby
Lorem ipsum dolor sit amet, consectetur adipiscing elit. Aliquam erat urna, scelerisque sed posuere dictum, mattis etarcu.

1155 Kildare Drive #1
Salisbury, NC





