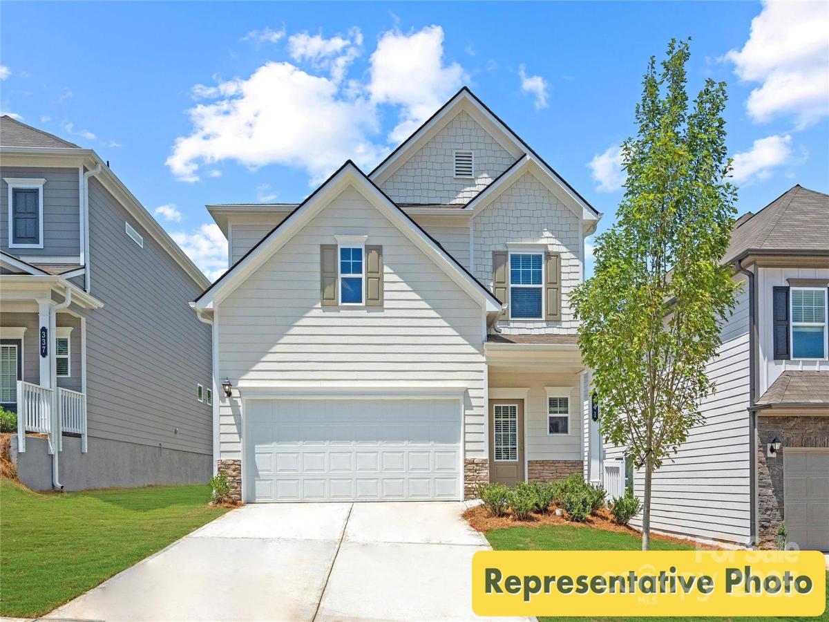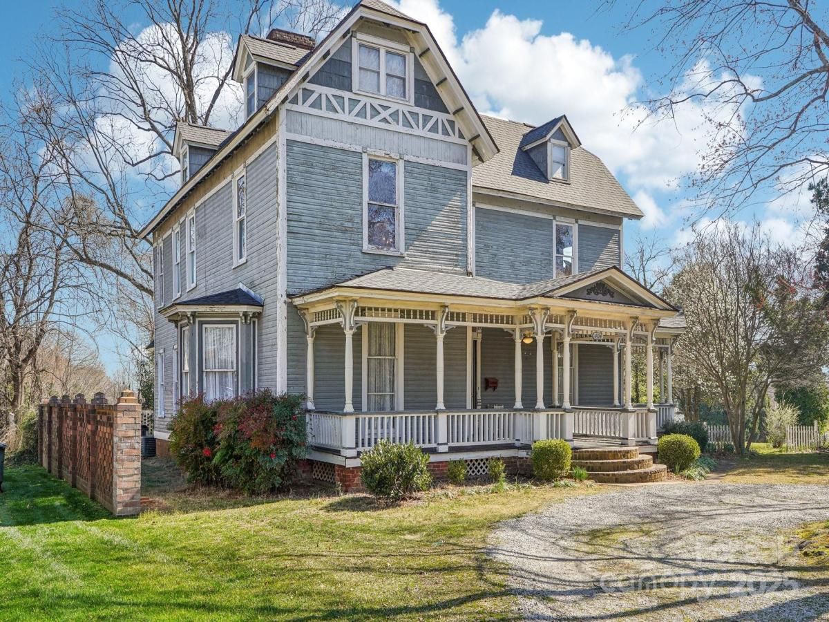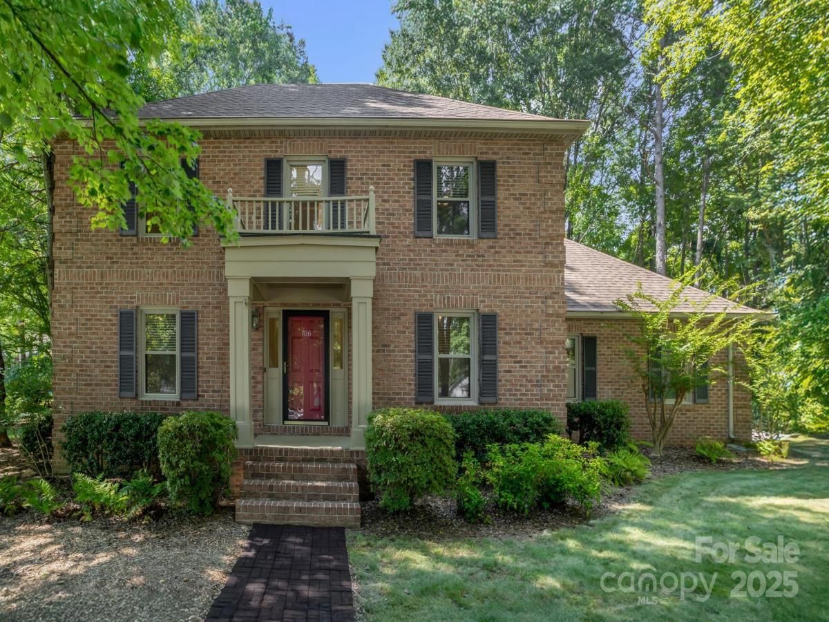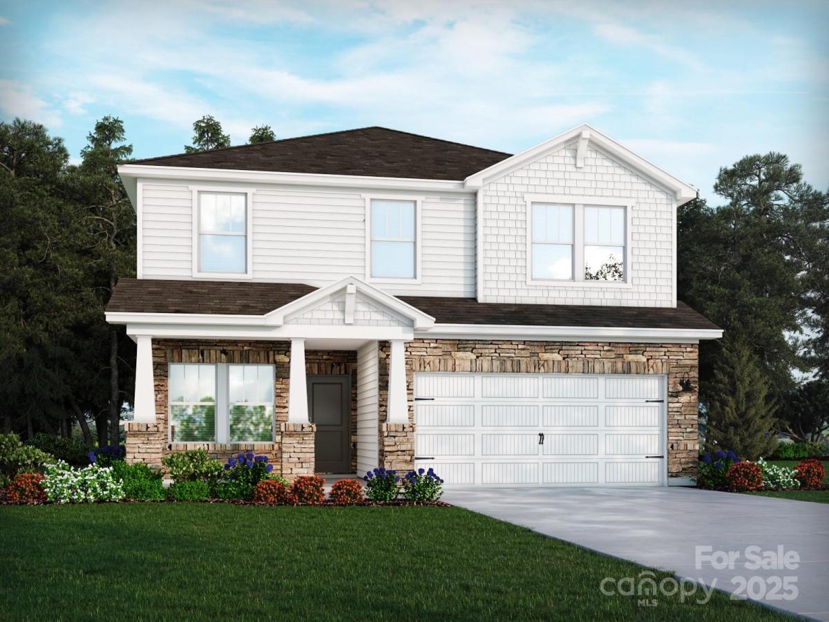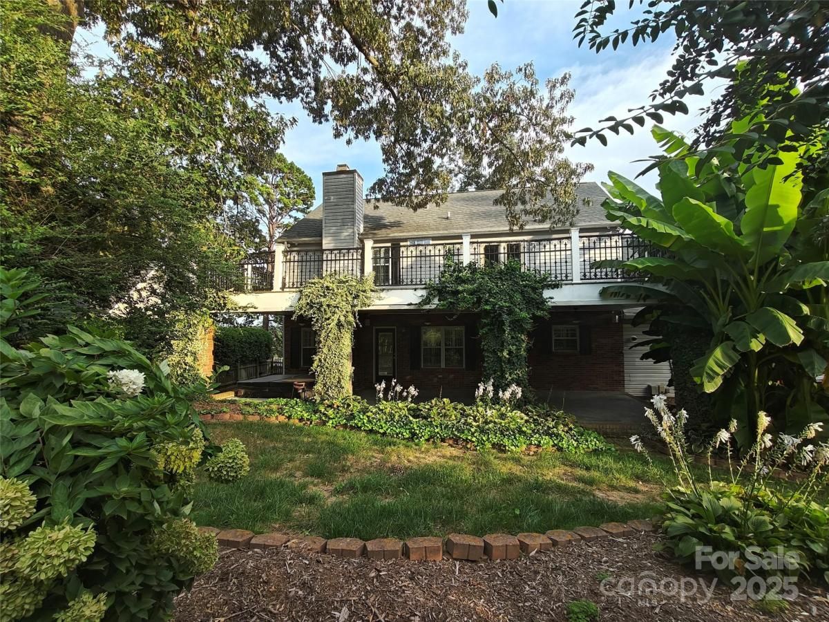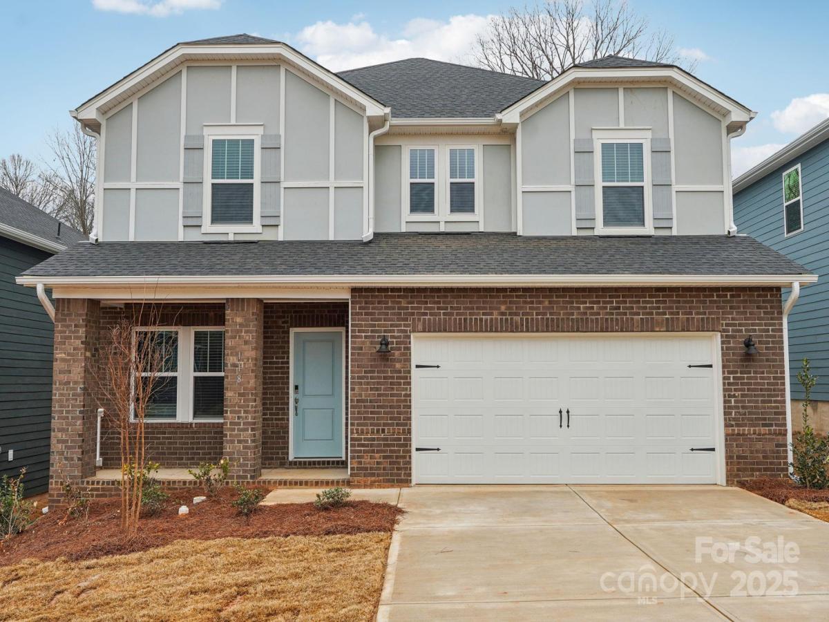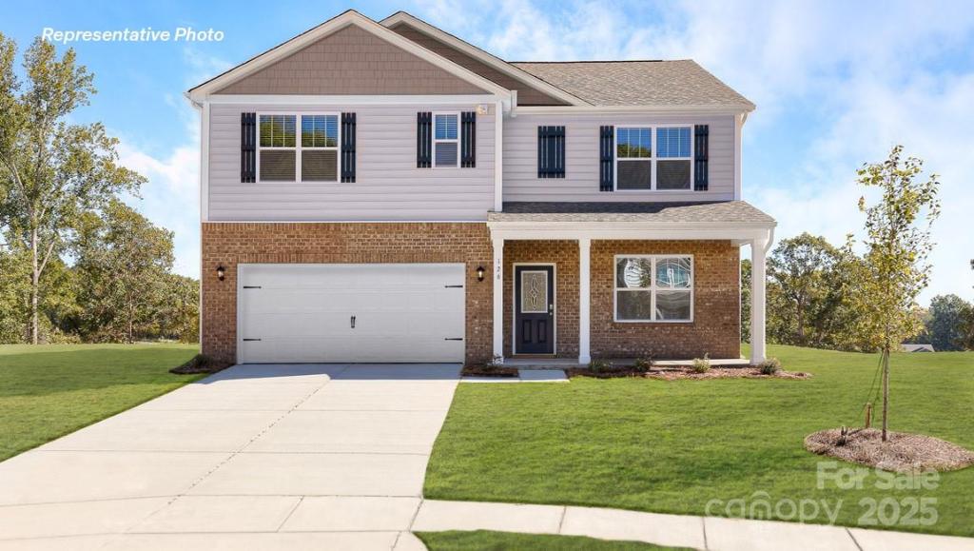1206 Langston Lane
$317,935
Salisbury, NC, 28144
singlefamily
3
3
Lot Size: 0.11 Acres
Listing Provided Courtesy of Terrance Walker at SDH Charlotte LLC | 704 719-6496
ABOUT
Property Information
The Buford II at Country Club Village features a central family room with easy access to the covered patio. An efficiently laid-out kitchen with a peninsula and adjacent breakfast nook provides ample cooking and dining space. This homesite offers beautiful upgraded 36' cabinets accompanied with beautiful solid surface countertops and nickel interior finishes. The spacious layout on the main level offers leads to a beautiful, covered patio perfect for entertaining. The kitchen peninsula is accompanied with pendants lights, and which lights up the beautiful backsplash. Upstairs, you'll find a versatile loft with space for a fitness room, playroom, or home office. The loft also has additional can recess lighting. A private owner's suite features a compartmentalized bath and a large walk-in closet. The owner's suite also offers a beautiful walk-in tile shower. In addition, the owner's suite is accompanied with a double vanity with amazing marble countertops and a separate water room. The upper level also offers two secondary bedrooms, a full bath, and a convenient laundry room complete the second floor. The laundry room and secondary bath separates the owner's suite from the additional rooms, creating additional privacy for the owner's suite. The two secondary bedrooms are perfect for all your hosting and family needs.
This new community is conveniently located just 2 miles from downtown Salisbury, offering easy access to local dining and shopping, as well as quick access to I-85 for a short trip to Charlotte or Greensboro. Call today to set up an appointment to secure The Buford II before it's gone!
This new community is conveniently located just 2 miles from downtown Salisbury, offering easy access to local dining and shopping, as well as quick access to I-85 for a short trip to Charlotte or Greensboro. Call today to set up an appointment to secure The Buford II before it's gone!
SPECIFICS
Property Details
Price:
$317,935
MLS #:
CAR4295076
Status:
Active
Beds:
3
Baths:
3
Address:
1206 Langston Lane
Type:
Single Family
Subtype:
Single Family Residence
Subdivision:
Country Club Village
City:
Salisbury
Listed Date:
Aug 22, 2025
State:
NC
Finished Sq Ft:
1,909
ZIP:
28144
Lot Size:
4,792 sqft / 0.11 acres (approx)
Year Built:
2025
AMENITIES
Interior
Appliances
Dishwasher, Disposal, Electric Oven, Electric Range, Electric Water Heater, Exhaust Fan, Microwave
Bathrooms
2 Full Bathrooms, 1 Half Bathroom
Cooling
Central Air, Electric
Flooring
Carpet, Vinyl
Heating
Electric
Laundry Features
Electric Dryer Hookup, Inside, Laundry Room, Upper Level
AMENITIES
Exterior
Architectural Style
Traditional
Community Features
Sidewalks, Walking Trails
Construction Materials
Brick Partial, Vinyl
Other Structures
None
Parking Features
Driveway, Attached Garage
Roof
Shingle
Security Features
Carbon Monoxide Detector(s), Smoke Detector(s)
NEIGHBORHOOD
Schools
Elementary School:
North Rowan
Middle School:
North Rowan
High School:
North Rowan
FINANCIAL
Financial
HOA Fee
$600
HOA Frequency
Annually
See this Listing
Mortgage Calculator
Similar Listings Nearby
Lorem ipsum dolor sit amet, consectetur adipiscing elit. Aliquam erat urna, scelerisque sed posuere dictum, mattis etarcu.
- 404 W Kerr Street
Salisbury, NC$400,000
1.50 miles away
- 106 Birmingham Place
Salisbury, NC$400,000
3.81 miles away
- 1017 4th Street
Spencer, NC$399,999
1.53 miles away
- 107 Larch Road
Salisbury, NC$399,900
4.06 miles away
- 1085 Morehead Drive
Salisbury, NC$398,870
1.06 miles away
- 1129 Morehead Drive
Salisbury, NC$398,230
1.05 miles away
- 422 Wildwood Drive
Salisbury, NC$389,900
3.13 miles away
- 1460 Carthage Drive
Salisbury, NC$388,480
0.89 miles away
- 151 Falling Up Lane
Salisbury, NC$388,340
3.38 miles away
- 509 Garner Drive
Salisbury, NC$388,000
4.96 miles away

1206 Langston Lane
Salisbury, NC
LIGHTBOX-IMAGES





