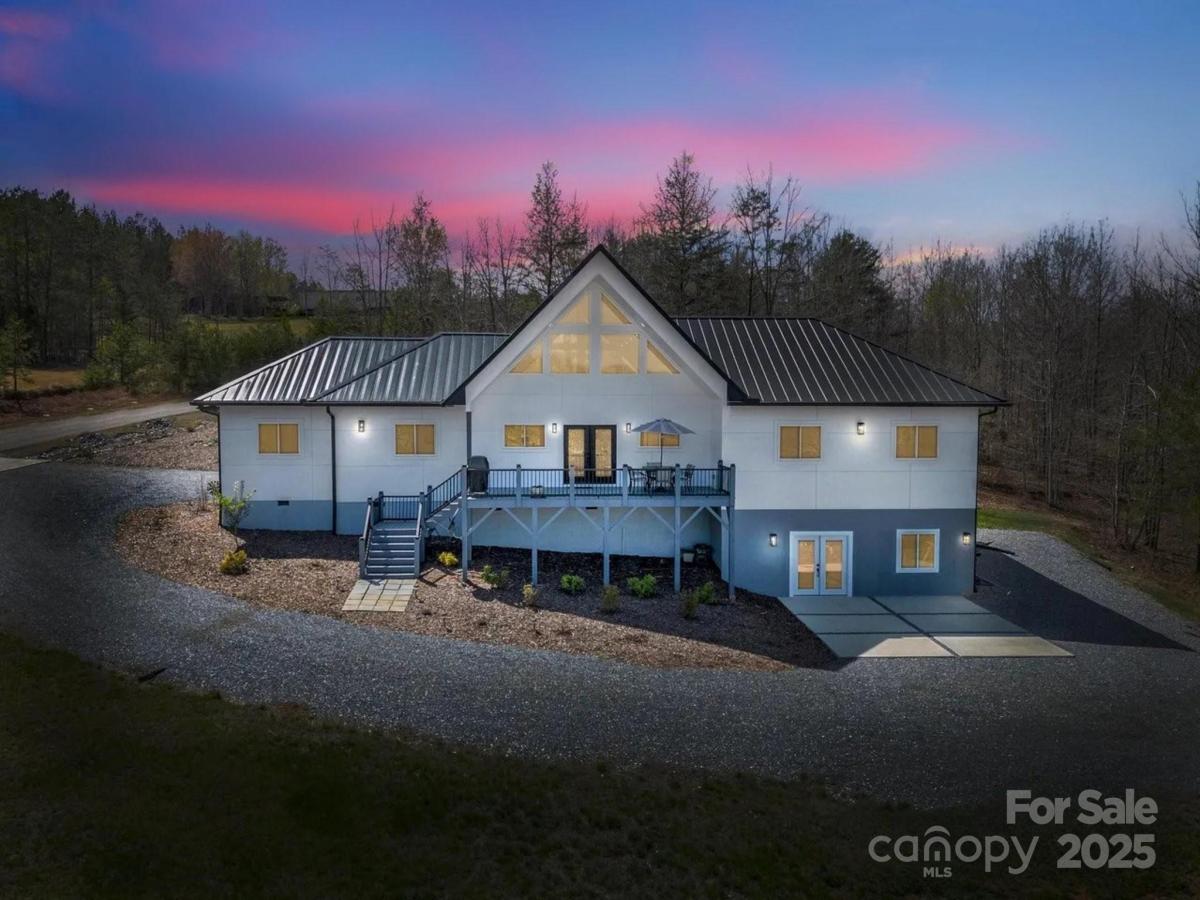456 Hickory Loop
$670,000
Rutherfordton, NC, 28139
singlefamily
3
3
Lot Size: 1.32 Acres
ABOUT
Property Information
Experience modern living in this custom built home nestled within The Estates of Greenhill, a private gated community just minutes from downtown Rutherfordton, Asheville, and 15 miles to the Tryon International Equestrian Center. Set on 1.32 wooded acres with seasonal mountain views, this 3-bedroom, 2.5-bath residence combines sophisticated design with the warmth of natural surroundings. Step inside to discover an open, airy floor plan filled with natural light streaming through striking triangular windows. The chef-inspired kitchen features solid quartz countertops, a massive extra-wide island with ample storage, and sleek modern finishes—perfect for cooking, entertaining, and enjoying great wine and conversation. A barn door leads to a laundry room with utility sink, while elegant touches like Marlon and quartz counters, rich fixtures, and de-smog mirrors in the primary bath bring refined style to every space. The primary suite also boasts an open-access tiled shower and thoughtful design throughout.
Enjoy outdoor living on both a covered front porch overlooking the woods and a spacious back porch ideal for entertaining. The finished walkout basement with French doors adds flexible space for recreation, guests, or a home office.
The property’s semi-circular gravel driveway, stylish retractable shades, and peaceful wooded setting enhance its charm and privacy.
This home offers the best of all worlds—the serenity of nature, the security of a small, quiet community, and the convenience of nearby shopping, dining, and highway access (I-40 just minutes away). Effective 11/21/25 Seller offering $10K toward buyer's closing costs!
Enjoy outdoor living on both a covered front porch overlooking the woods and a spacious back porch ideal for entertaining. The finished walkout basement with French doors adds flexible space for recreation, guests, or a home office.
The property’s semi-circular gravel driveway, stylish retractable shades, and peaceful wooded setting enhance its charm and privacy.
This home offers the best of all worlds—the serenity of nature, the security of a small, quiet community, and the convenience of nearby shopping, dining, and highway access (I-40 just minutes away). Effective 11/21/25 Seller offering $10K toward buyer's closing costs!
SPECIFICS
Property Details
Price:
$670,000
MLS #:
CAR4318402
Status:
Active
Beds:
3
Baths:
3
Type:
Single Family
Subtype:
Single Family Residence
Subdivision:
Estates Of Greenhill
Listed Date:
Nov 4, 2025
Finished Sq Ft:
2,674
Lot Size:
57,499 sqft / 1.32 acres (approx)
Year Built:
2024
AMENITIES
Interior
Appliances
Convection Oven, Dishwasher, Disposal, Dryer, Dual Flush Toilets, Electric Oven, Electric Range, Electric Water Heater, ENERGY STAR Qualified Dishwasher, ENERGY STAR Qualified Dryer, ENERGY STAR Qualified Refrigerator, Filtration System, Ice Maker, Oven, Refrigerator with Ice Maker, Self Cleaning Oven, Trash Compactor, Washer, Washer/Dryer
Bathrooms
2 Full Bathrooms, 1 Half Bathroom
Cooling
Central Air
Heating
Electric, Heat Pump
Laundry Features
Common Area, Electric Dryer Hookup, Inside, Laundry Room, Main Level, Sink, Washer Hookup
AMENITIES
Exterior
Architectural Style
Transitional
Construction Materials
Hard Stucco, Hardboard Siding
Parking Features
Circular Driveway, Driveway, Parking Space(s)
Roof
Metal
NEIGHBORHOOD
Schools
Elementary School:
Pinnacle
Middle School:
R-S Middle
High School:
R-S Central
FINANCIAL
Financial
HOA Fee
$80
HOA Frequency
Monthly
See this Listing
Mortgage Calculator
Similar Listings Nearby
Lorem ipsum dolor sit amet, consectetur adipiscing elit. Aliquam erat urna, scelerisque sed posuere dictum, mattis etarcu.

456 Hickory Loop
Rutherfordton, NC





