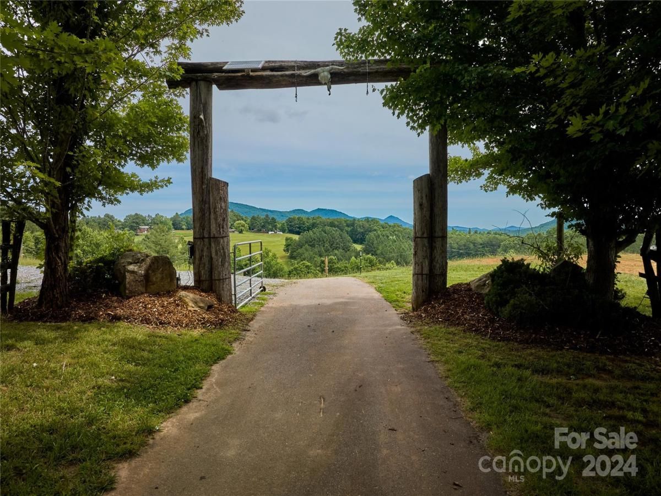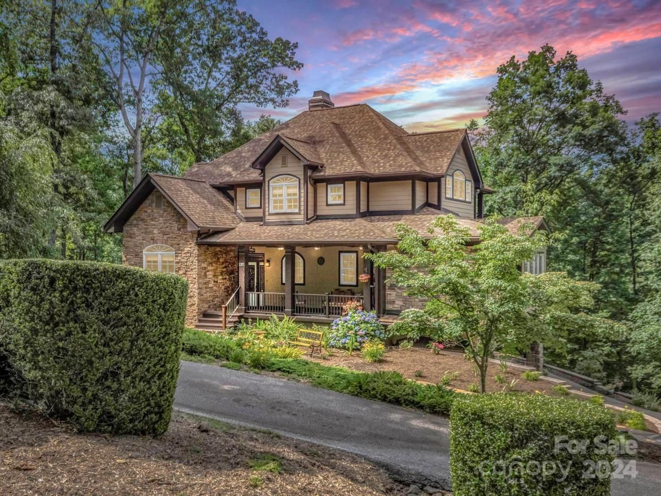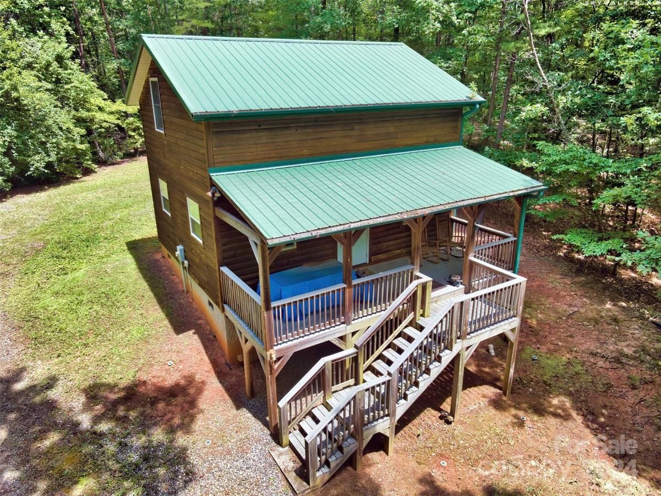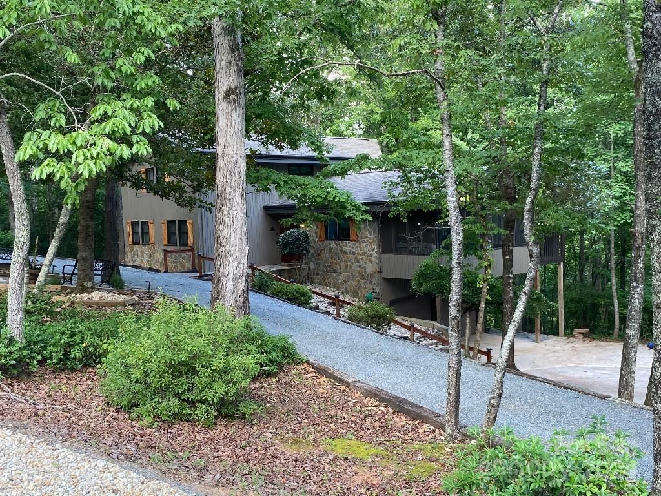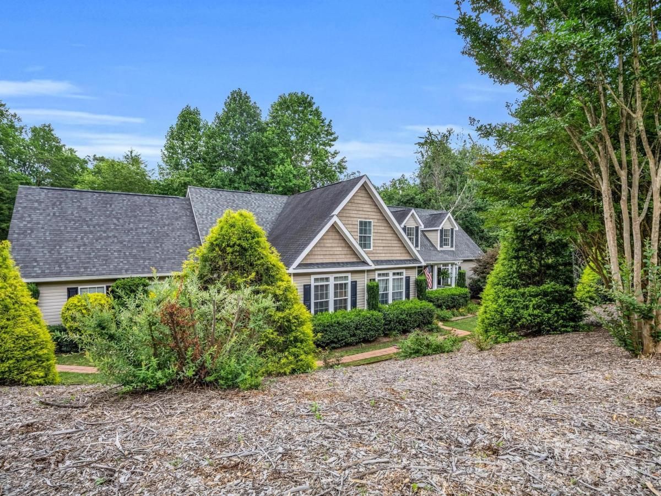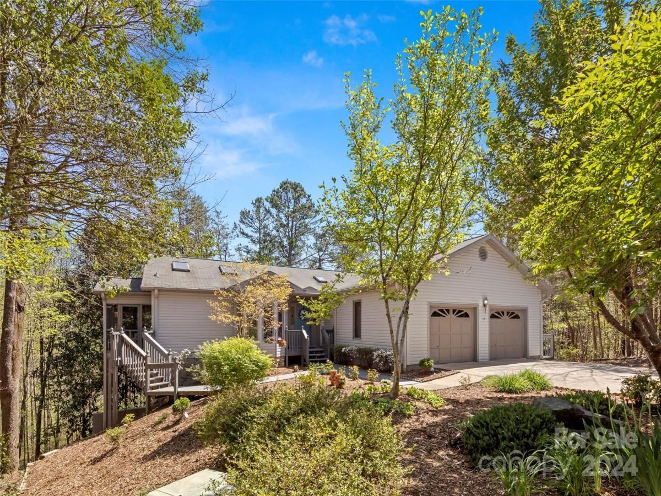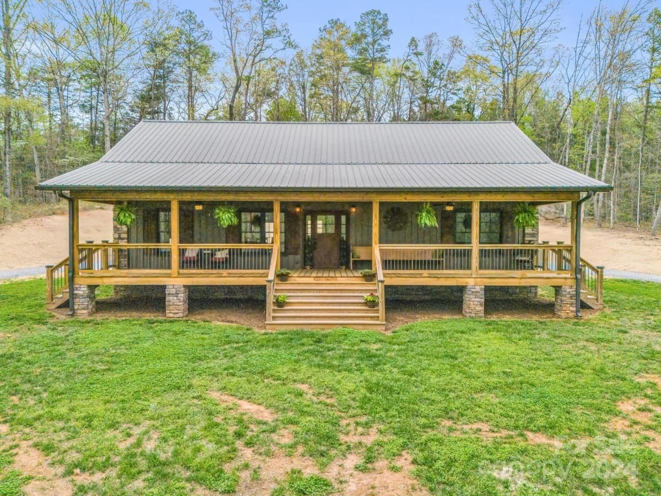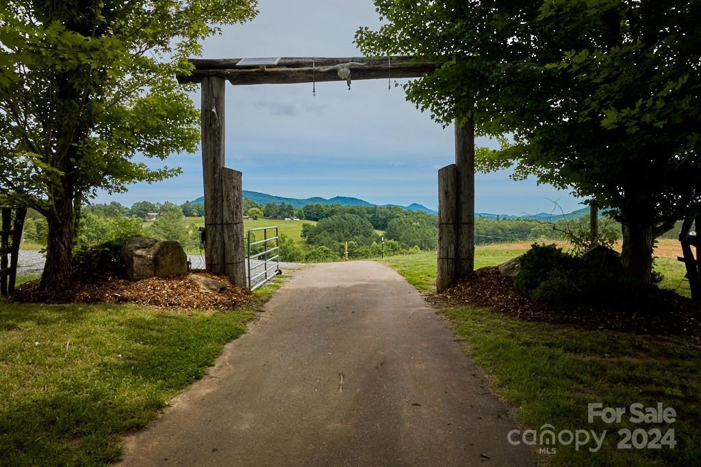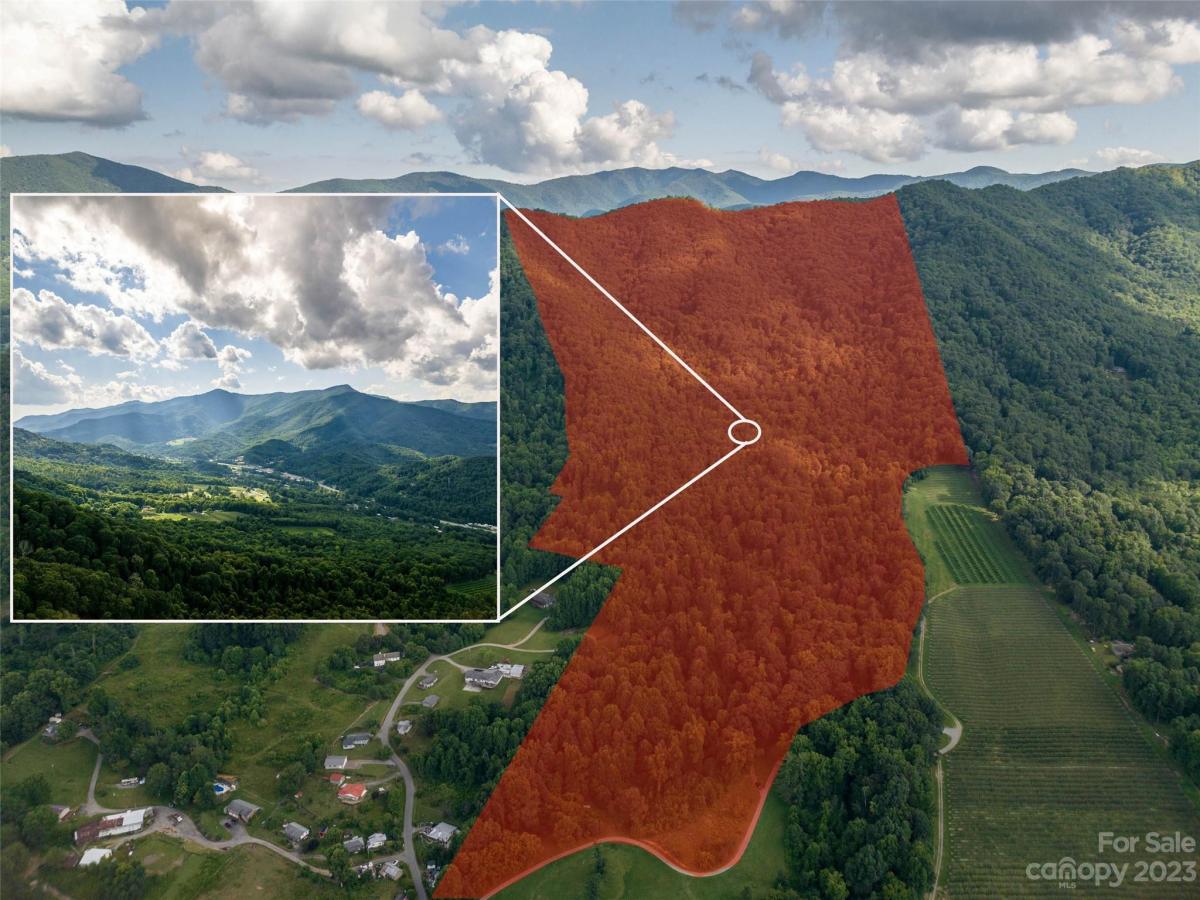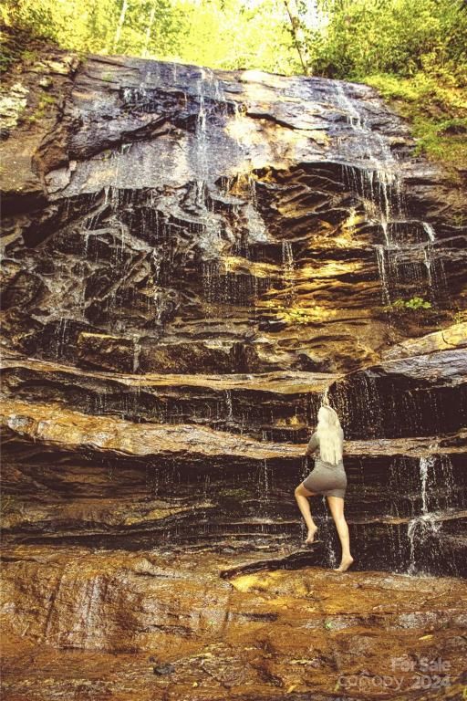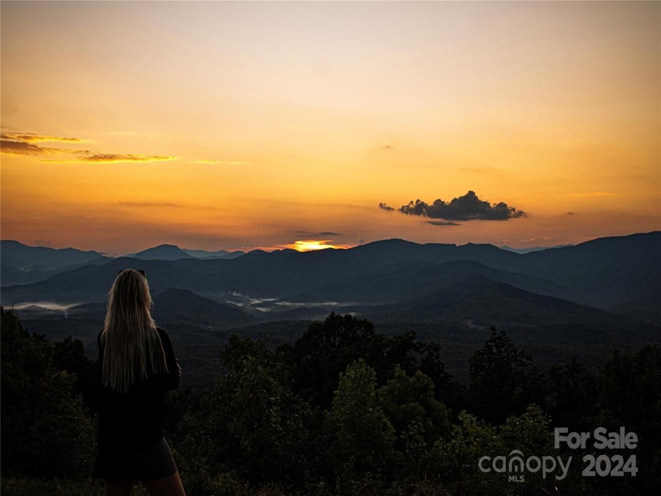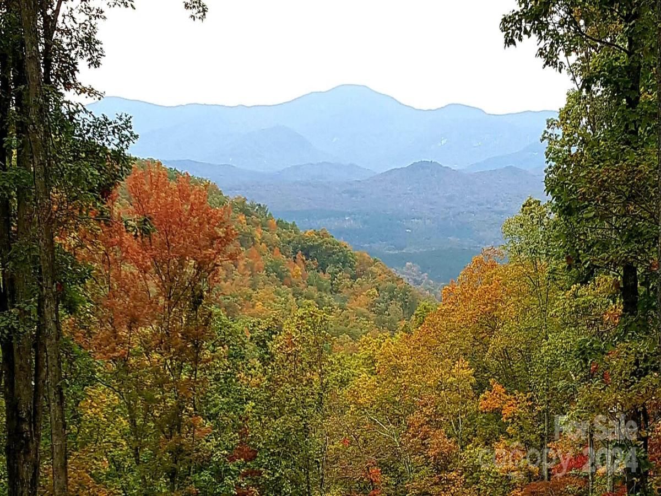There are multiple listings for this address:
1324 McEntire Road
$899,900
Rutherfordton, NC, 28139
singlefamily
1
2
Lot Size: 50.01 Acres
Listing Provided Courtesy of Christy Walker at Keller Williams Lake Norman | 704 201-3962
ABOUT
Property Information
Farm Living at its Best! Private 50 acre farm with Stunning Long Range Mtn Views (Tryon, Lake Lure & Southern Mtns) & a spring-fed pond. 7 Separate Paddocks w/ 5 Frost-free waterers all Connected to a Good well. 2 lots graded @ top of hill for RV/Coach house & Estate home including a $13k Electric box hookup already installed. Septic permit started for a 1 bd for RV barn. Primary Living Farmhouse w/ covered porches features a 12.54KWP Solar System, Sliding barn doors that lead you into the Main level Entertaining/Bonus Room w/ a bar for gatherings, full bath, side area for a bed, & laundry room. This can be a perfect 2nd living quarters. Private entrance to the upper level living offers a vaulted living room, full kitchen w/ pull up island bar stool seating and a Primary bedroom w/ ensuite bath. The upper Loft makes for another sleeping area (3 bdrm areas in all). Farm boasts a
Chicken/Lambing Barn, Hay/Equipment/Tool Shed w/2 Stalls, & a Greenhouse. 20 acres of pine & some hardwood.
Chicken/Lambing Barn, Hay/Equipment/Tool Shed w/2 Stalls, & a Greenhouse. 20 acres of pine & some hardwood.
SPECIFICS
Property Details
Price:
$899,900
MLS #:
CAR4146004
Status:
Active
Beds:
1
Baths:
2
Address:
1324 McEntire Road
Type:
Single Family
Subtype:
Single Family Residence
City:
Rutherfordton
Listed Date:
Jun 5, 2024
State:
NC
Finished Sq Ft:
1,636
ZIP:
28139
Lot Size:
2,178,436 sqft / 50.01 acres (approx)
Year Built:
2007
AMENITIES
Interior
Appliances
Dishwasher, Gas Oven, Gas Range, Refrigerator, Tankless Water Heater
Bathrooms
2 Full Bathrooms
Cooling
Central Air
Flooring
Concrete, Slate, Tile, Wood
Heating
Electric
Laundry Features
Electric Dryer Hookup, Upper Level, Washer Hookup
AMENITIES
Exterior
Architectural Style
Cabin, Farmhouse
Construction Materials
Log, Wood
Exterior Features
Fence, Fire Pit, Livestock Run In
Other Structures
Barn(s), Greenhouse, Outbuilding, Shed(s), Tractor Shed
Parking Features
Basement, Driveway, Attached Garage, Garage Faces Side, Garage Shop, Parking Space(s)
Roof
Metal
NEIGHBORHOOD
Schools
Elementary School:
Pinnacle
Middle School:
R-S Middle
High School:
R-S Central
FINANCIAL
Financial
See this Listing
Mortgage Calculator
Similar Listings Nearby
Lorem ipsum dolor sit amet, consectetur adipiscing elit. Aliquam erat urna, scelerisque sed posuere dictum, mattis etarcu.
- 137 Rustic Trail
Lake Lure, NC$1,030,000
4.05 miles away
- 225 Lucky Horse Lane
Lake Lure, NC$950,000
3.53 miles away
- 394 Jonathan Lane
Lake Lure, NC$745,000
4.36 miles away
- 196 Rocky Mount Drive
Lake Lure, NC$725,000
4.58 miles away
- 119 Rome Court
Lake Lure, NC$699,000
4.39 miles away
- 2068 Mountain Creek Road
Rutherfordton, NC$699,000
4.29 miles away

1324 McEntire Road
Rutherfordton, NC
1324 McEntire Road
$899,900
Rutherfordton, NC, 28139
land
0
Lot Size: 50.01 Acres
Listing Provided Courtesy of Christy Walker at Keller Williams Lake Norman | 704 201-3962
ABOUT
Property Information
Farm Living at its Best! Private 50 acre farm with Stunning Long Range Mtn Views (Tryon, Lake Lure & Southern Mtns) & a spring-fed pond. 7 Separate Paddocks w/ 5 Frost-free waterers all Connected to a Good well. 2 lots graded @ top of hill for RV/Coach house & Estate home including a $13k Electric box hookup already installed. Septic permit started for a 1 bd for RV barn. Primary Living Farmhouse w/ covered porches features a 12.54KWP Solar System, Sliding barn doors that lead you into the Main level Entertaining/Bonus Room w/ a bar for gatherings, full bath, side area for a bed, & laundry room. This can be a perfect 2nd living quarters. Private entrance to the upper level living offers a vaulted living room, full kitchen w/ pull up island bar stool seating and a Primary bedroom w/ ensuite bath. The upper Loft makes for another sleeping area (3 bdrm areas in all). Farm boasts a
Chicken/Lambing Barn, Hay/Equipment/Tool Shed w/2 Stalls, & a Greenhouse. 20 acres of pine & some hardwood.
Chicken/Lambing Barn, Hay/Equipment/Tool Shed w/2 Stalls, & a Greenhouse. 20 acres of pine & some hardwood.
SPECIFICS
Property Details
Price:
$899,900
MLS #:
CAR4146027
Status:
Active
Beds:
0
Baths:
0
Address:
1324 McEntire Road
Type:
Land
Subtype:
Single Family Residence
City:
Rutherfordton
Listed Date:
Jun 5, 2024
State:
NC
ZIP:
28139
Lot Size:
2,178,436 sqft / 50.01 acres (approx)
Year Built:
2007
AMENITIES
Interior
Appliances
Dishwasher, Gas Oven, Gas Range, Refrigerator, Tankless Water Heater
Bathrooms
2 Full Bathrooms
Cooling
Central Air
Flooring
Concrete, Slate, Tile, Wood
Heating
Electric
Laundry Features
Electric Dryer Hookup, Upper Level, Washer Hookup
AMENITIES
Exterior
Architectural Style
Cabin, Farmhouse
Construction Materials
Log, Wood
Exterior Features
Fence, Fire Pit, Livestock Run In
Other Structures
Barn(s), Greenhouse, Outbuilding, Shed(s), Tractor Shed
Parking Features
Basement, Driveway, Attached Garage, Garage Faces Side, Garage Shop, Parking Space(s)
Roof
Metal
NEIGHBORHOOD
Schools
Elementary School:
Pinnacle
Middle School:
R-S Middle
High School:
R-S Central
FINANCIAL
Financial
See this Listing
Mortgage Calculator
Similar Listings Nearby
Lorem ipsum dolor sit amet, consectetur adipiscing elit. Aliquam erat urna, scelerisque sed posuere dictum, mattis etarcu.
- 00 Skyland Drive
Waynesville, NC$1,100,000
3.25 miles away
- +/-17.73 Acres The Falls Road
Union Mills, NC$741,584
2.95 miles away
- Shoal Ridge #5
Union Mills, NC$699,438
3.23 miles away
- Shoal Ridge #4
Union Mills, NC$662,999
3.24 miles away
- Shoal Ridge #3
Union Mills, NC$630,849
3.27 miles away
LIGHTBOX-IMAGES





