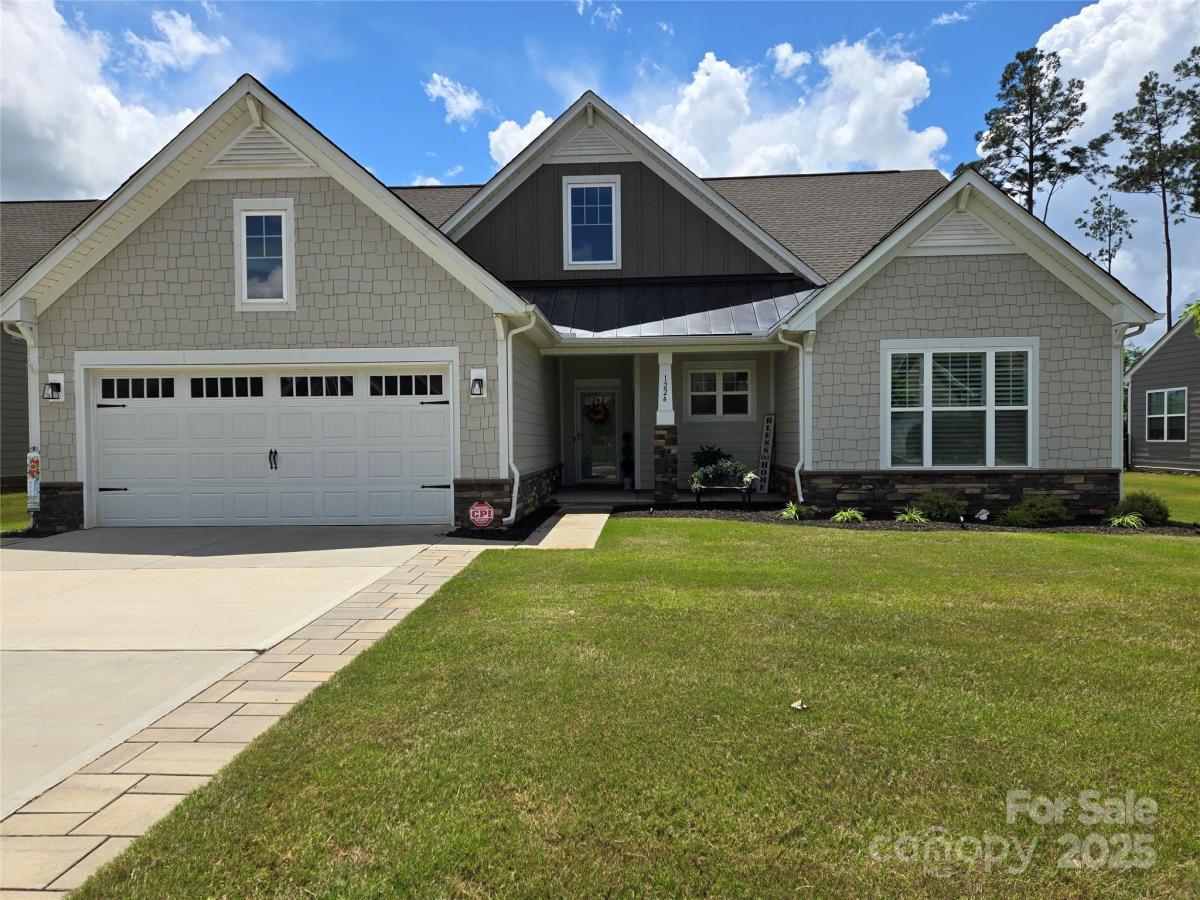1224 Dali Boulevard
$599,500
Mount Holly, NC, 28120
singlefamily
3
3
Lot Size: 0.23 Acres
ABOUT
Property Information
Step into Imagery's most beautifully appointed home at 1224 Dali Blvd. This impeccably maintained "Elmont" model built in 2021 features 3 BDRM, 2.5 BA with a welcoming open floor plan. Entry boasts wainscoting walls and beautiful new entry front door. Storm doors on front and back. Kitchen boasts double wall convection ovens, 5 burner cooktop, oversized island with quartz countertops flowing into the dining area and family room. Gas log fireplace with shiplap accent wall. Powder room has been upgraded to full vanity and mirrors with gold accent faucet and mirror and custom shiplap walls. Primary bedroom has custom built-in shelving with dresser drawers and wainscoting and overhead lighting on wall above headboard. Large Primary custom closet with plenty of shelving. Primary bath has quartz countertops with new dual vanity gold accent mirrors and gold accent faucet and cabinet/drawer pulls; as well as shiplap on walls. Laundry room with full wall of cabinets and utility sink with under counter storage cabinet. LVP flooring thru-out (no carpet) and ceramic tile in two bathrooms. Custom light/fan fixtures thru-out. You'll love relaxing on the rear screened porch with two ceiling fans with lighting and privacy shades. Rear yard is fenced in. Irrigation/sprinkler systems front and back on its own water meter. This home blends comfort and sophistication...you'll love calling this yours! HOA dues include lawn care (front and rear). Enjoy resort style living and walk to all the amenity cabins as the community features pool, yoga/pilates/fitness studio, library, ceramic/pottery, arts & crafts and sewing center, dog parks, walking trails, tennis and pickleball and weekly food trucks! There is something for everyone! Under 55 buyers are welcome! Priced below recent appraisal. Sellers are motivated...bring your buyers. They'll fall in love with this home!
SPECIFICS
Property Details
Price:
$599,500
MLS #:
CAR4274726
Status:
Active
Beds:
3
Baths:
3
Type:
Single Family
Subtype:
Single Family Residence
Subdivision:
Imagery On Mtn Island
Listed Date:
Jun 27, 2025
Finished Sq Ft:
2,041
Lot Size:
10,019 sqft / 0.23 acres (approx)
Year Built:
2021
AMENITIES
Interior
Appliances
Convection Oven, Dishwasher, Disposal, Double Oven, Gas Cooktop
Bathrooms
2 Full Bathrooms, 1 Half Bathroom
Cooling
Ceiling Fan(s)
Flooring
Other - See Remarks
Heating
Forced Air
Laundry Features
Electric Dryer Hookup
AMENITIES
Exterior
Community
55+
Community Features
Fifty Five and Older, Dog Park, Fitness Center, Game Court, Outdoor Pool, Street Lights, Tennis Court(s), Walking Trails
Construction Materials
Fiber Cement, Stone Veneer
Parking Features
Driveway
Roof
Architectural Shingle
Security Features
Carbon Monoxide Detector(s), Security System
NEIGHBORHOOD
Schools
Elementary School:
Unspecified
Middle School:
Unspecified
High School:
Unspecified
FINANCIAL
Financial
HOA Fee
$315
HOA Frequency
Monthly
HOA Name
CAMS
See this Listing
Mortgage Calculator
Similar Listings Nearby
Lorem ipsum dolor sit amet, consectetur adipiscing elit. Aliquam erat urna, scelerisque sed posuere dictum, mattis etarcu.

1224 Dali Boulevard
Mount Holly, NC





