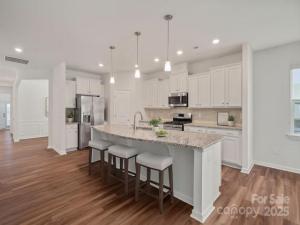116 Van Gogh Trail
$592,000
Mount Holly, NC, 28120
singlefamily
3
2
Lot Size: 0.23 Acres
ABOUT
Property Information
Welcome Home to Lakeside Living at Its Finest! Discover the perfect blend of comfort, style, and convenience in this beautifully designed home nestled within one of the area’s most sought-after 55+ lakeside communities. Step inside and experience an open, airy floor plan crafted for effortless living and entertaining!
Highlights You’ll Love:
? Open Concept Design – Light-filled spaces flow seamlessly from the inviting great room to the chef’s kitchen and dining area.
? No Carpet Anywhere! – Durable luxury vinyl plank flooring throughout and tile baths make cleaning a breeze.
? Versatile Flex Room – The formal dining room with classic wainscoting can easily serve as an office, craft room, or cozy reading nook.
? Gorgeous Kitchen – Crisp white cabinetry, stainless steel appliances, gas range, large island, and sunny breakfast nook—perfect for gatherings.
? Inviting Living Area – A wall of windows frames peaceful views of the private backyard, filling the room with natural light.
Relax & Retreat:
The spacious primary suite features a sitting area and private screened porch—ideal for morning coffee or quiet evenings. The luxurious bath includes an expansive dual-sink vanity, zero-entry tiled shower with glass enclosure, and a huge walk-in closet.
Outdoor Enjoyment:
Step outside to a beautiful paver patio with built-in grill, surrounded by lush greenery—your own private retreat for entertaining or unwinding.
Everyday Convenience:
A perfectly sized laundry room connects directly to the two-car garage, making daily life easy and organized.
Resort-Style Amenities:
At Imagery, every day feels like a vacation! Enjoy walking trails, a sparkling pool, multiple clubhouses, fitness center, sport courts, and an active social calendar filled with opportunities to connect and play. Lawn maintenance is included, so you can spend more time doing what you love.
Ideal Location:
Just minutes from shopping, dining, and I-485, this home offers easy access to everything you need while still feeling worlds away.
Don’t miss your chance to live in one of the area’s most desirable active-adult communities—where comfort meets connection and every day feels like home.
Highlights You’ll Love:
? Open Concept Design – Light-filled spaces flow seamlessly from the inviting great room to the chef’s kitchen and dining area.
? No Carpet Anywhere! – Durable luxury vinyl plank flooring throughout and tile baths make cleaning a breeze.
? Versatile Flex Room – The formal dining room with classic wainscoting can easily serve as an office, craft room, or cozy reading nook.
? Gorgeous Kitchen – Crisp white cabinetry, stainless steel appliances, gas range, large island, and sunny breakfast nook—perfect for gatherings.
? Inviting Living Area – A wall of windows frames peaceful views of the private backyard, filling the room with natural light.
Relax & Retreat:
The spacious primary suite features a sitting area and private screened porch—ideal for morning coffee or quiet evenings. The luxurious bath includes an expansive dual-sink vanity, zero-entry tiled shower with glass enclosure, and a huge walk-in closet.
Outdoor Enjoyment:
Step outside to a beautiful paver patio with built-in grill, surrounded by lush greenery—your own private retreat for entertaining or unwinding.
Everyday Convenience:
A perfectly sized laundry room connects directly to the two-car garage, making daily life easy and organized.
Resort-Style Amenities:
At Imagery, every day feels like a vacation! Enjoy walking trails, a sparkling pool, multiple clubhouses, fitness center, sport courts, and an active social calendar filled with opportunities to connect and play. Lawn maintenance is included, so you can spend more time doing what you love.
Ideal Location:
Just minutes from shopping, dining, and I-485, this home offers easy access to everything you need while still feeling worlds away.
Don’t miss your chance to live in one of the area’s most desirable active-adult communities—where comfort meets connection and every day feels like home.
SPECIFICS
Property Details
Price:
$592,000
MLS #:
CAR4213955
Status:
Active
Beds:
3
Baths:
2
Type:
Single Family
Subtype:
Single Family Residence
Subdivision:
Imagery On Mtn Island
Listed Date:
Feb 1, 2025
Finished Sq Ft:
2,242
Lot Size:
10,019 sqft / 0.23 acres (approx)
Year Built:
2019
AMENITIES
Interior
Appliances
Dishwasher, Disposal, Gas Range, Ice Maker, Microwave, Refrigerator, Washer/Dryer
Bathrooms
2 Full Bathrooms
Cooling
Central Air
Flooring
Laminate, Tile
Heating
Central, Natural Gas
Laundry Features
Electric Dryer Hookup, Laundry Room, Main Level
AMENITIES
Exterior
Architectural Style
Ranch, Transitional
Community
55+
Community Features
Fifty Five and Older, Clubhouse, Game Court, Lake Access, Outdoor Pool, Recreation Area, Sidewalks, Walking Trails
Construction Materials
Fiber Cement, Stone Veneer
Parking Features
Driveway, Attached Garage
Roof
Architectural Shingle
Security Features
Smoke Detector(s)
NEIGHBORHOOD
Schools
Elementary School:
Pinewood Gaston
Middle School:
Stanley
High School:
East Gaston
FINANCIAL
Financial
HOA Fee
$315
HOA Frequency
Monthly
HOA Name
CAMS
See this Listing
Mortgage Calculator
Similar Listings Nearby
Lorem ipsum dolor sit amet, consectetur adipiscing elit. Aliquam erat urna, scelerisque sed posuere dictum, mattis etarcu.

116 Van Gogh Trail
Mount Holly, NC





