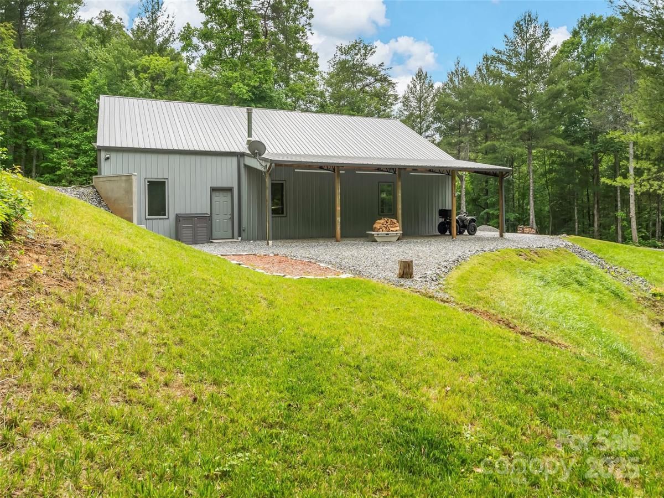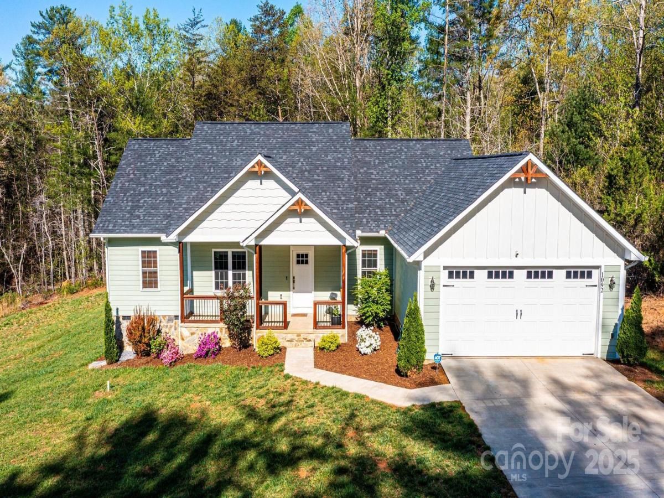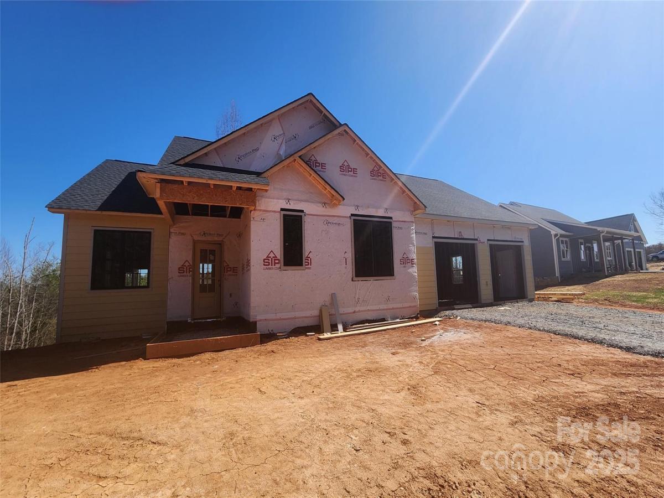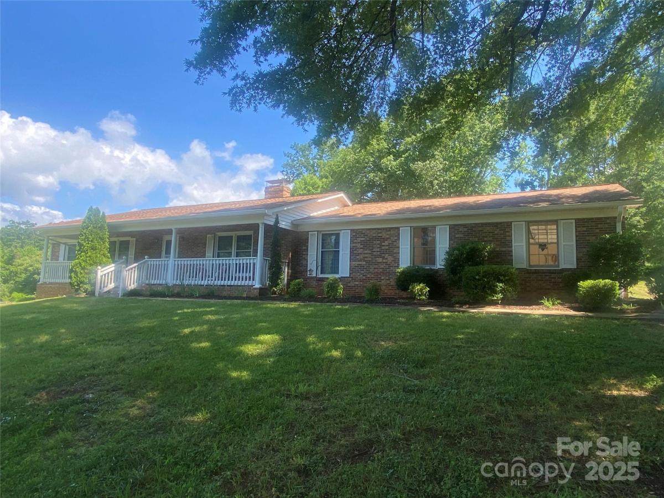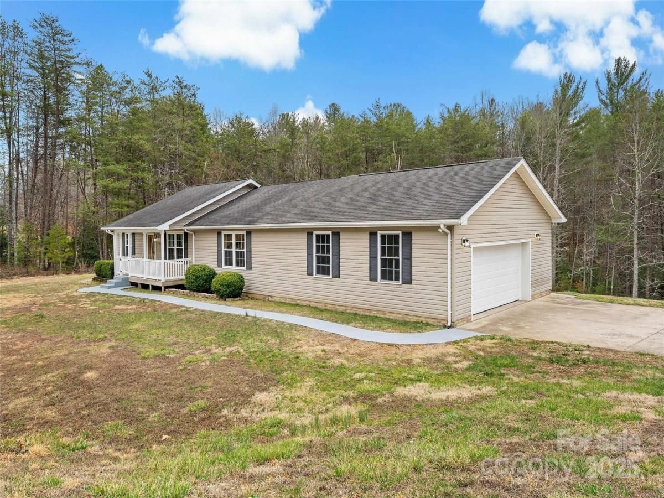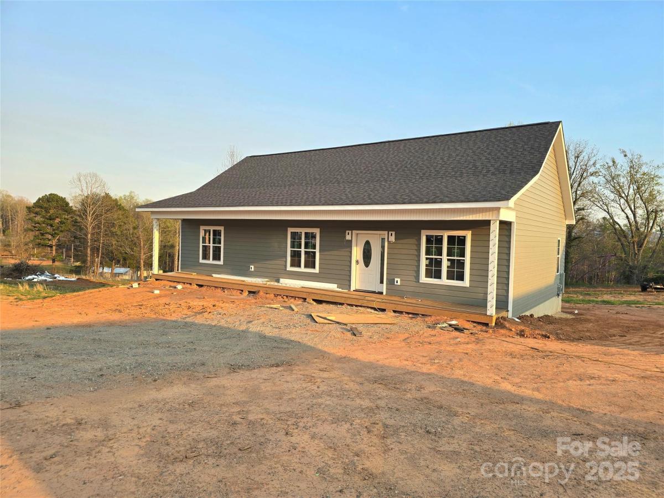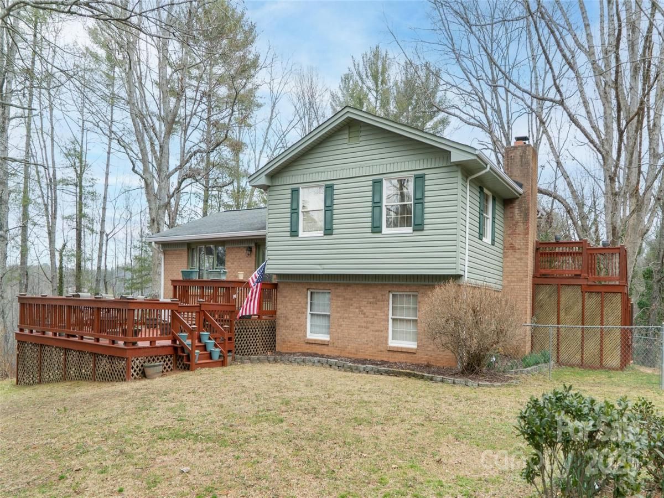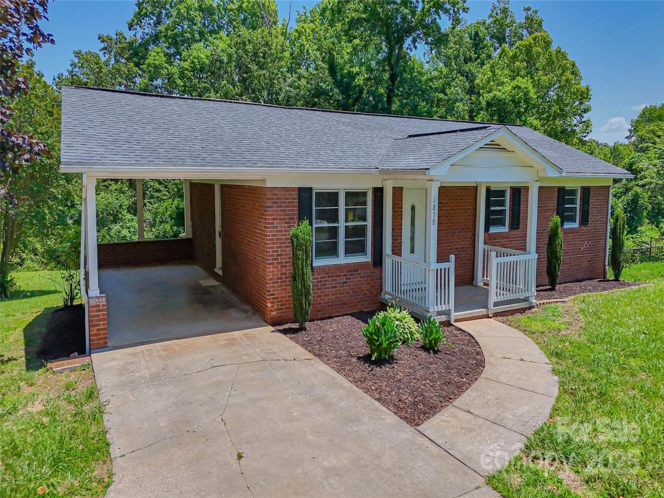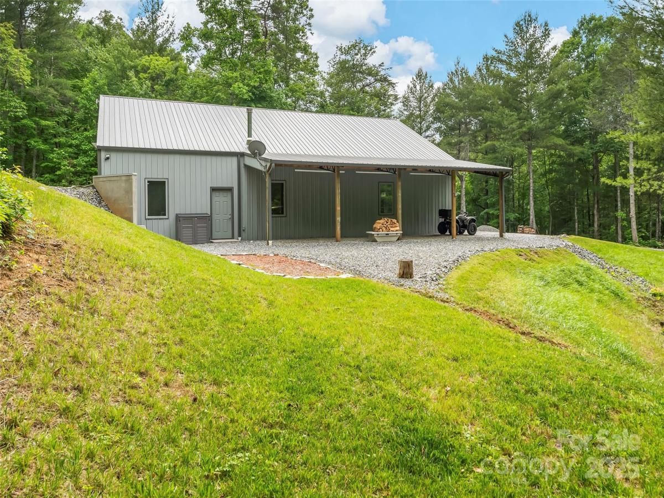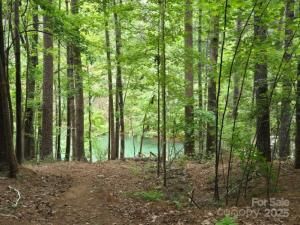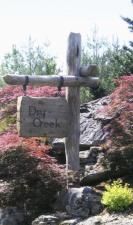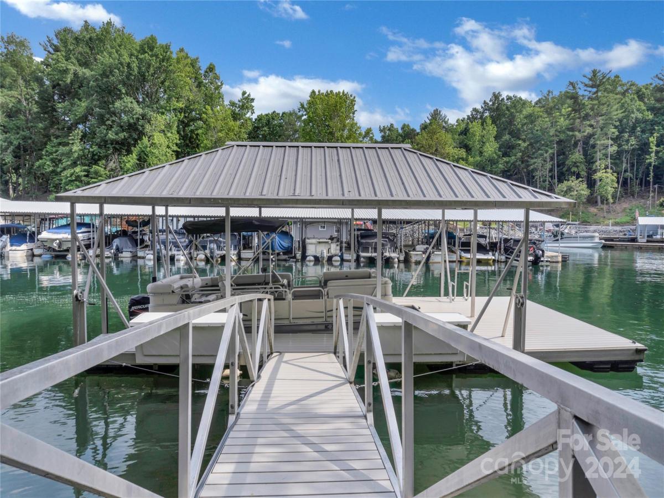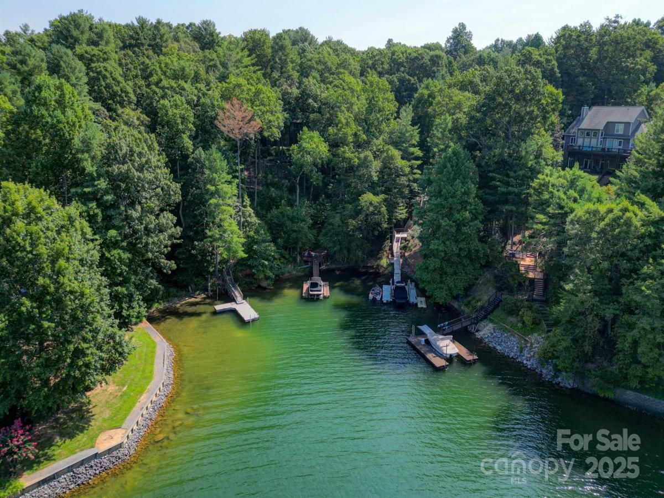There are multiple listings for this address:
4090 Pea Ridge Road
$474,950
Morganton, NC, 28655
singlefamily
1
1
Lot Size: 9.48 Acres
Listing Provided Courtesy of Dianne Reihl at Engel & Volkers Foothills Lake James | 828 443-2172
ABOUT
Property Information
Dream property w endless possibilities just 10 min from Morganton. Discover perfect blend of rural charm & efficient living space in this beautifully forested 9.48 acre land w views of Table Rock & Short Off Mtn from upper elevations w Gorgeous ridges, valleys & natural springs & creeks. 2400 sq ft versatile barndominium features 1920 sq ft open garage area w 2 10x10 insulated metal garage doors, Ashley high efficiency wood stove,commercial fan ventilation system in garage area, 480 sq ft living space w kitchenette,studio BR ,full BA, heat pump. 480 sq ft mezzanine storage area overhead. 12 x 40 lean to garage adjacent to building & 12x16 outside garage w 6' roll up door. This unique property offers ample room for equipment,cars, storage,hobbies, home based business (zoned R-MU) Bring your toys,tools & vehicles... there's room for everything. Enjoy space for recreation,hiking, riding ATV's, livestock,gardening or just simply enjoy the peace & privacy of country living. Recent survey
SPECIFICS
Property Details
Price:
$474,950
MLS #:
CAR4266270
Status:
Active Under Contract
Beds:
1
Baths:
1
Address:
4090 Pea Ridge Road
Type:
Single Family
Subtype:
Single Family Residence
City:
Morganton
Listed Date:
Jun 7, 2025
State:
NC
Finished Sq Ft:
480
ZIP:
28655
Lot Size:
412,949 sqft / 9.48 acres (approx)
Year Built:
2023
AMENITIES
Interior
Appliances
Electric Water Heater, Microwave, Refrigerator
Bathrooms
1 Full Bathroom
Cooling
Attic Fan, Heat Pump, Multi Units
Flooring
Concrete
Heating
Heat Pump, Wood Stove
Laundry Features
None
AMENITIES
Exterior
Architectural Style
Barndominium
Construction Materials
Aluminum
Other Structures
Outbuilding, Other - See Remarks
Parking Features
Attached Carport, Attached Garage, Garage Door Opener, Garage Faces Rear, R V Access/ Parking
Roof
Metal
NEIGHBORHOOD
Schools
Elementary School:
Oak Hill
Middle School:
Table Rock
High School:
Freedom
FINANCIAL
Financial
See this Listing
Mortgage Calculator
Similar Listings Nearby
Lorem ipsum dolor sit amet, consectetur adipiscing elit. Aliquam erat urna, scelerisque sed posuere dictum, mattis etarcu.
- 1092 Mast Hook Way
Morganton, NC$558,900
2.20 miles away
- 1060 Hawksbill Drive
Morganton, NC$515,000
2.12 miles away
- 1126 Watermill Road
Morganton, NC$415,000
3.68 miles away
- 3655 Grandview Drive
Morganton, NC$389,000
2.39 miles away
- 2937 Frank Whisnant Road
Morganton, NC$379,900
3.66 miles away
- 3154 Frank Whisnant Road
Morganton, NC$359,900
3.32 miles away
- 1838 Harmon Street
Morganton, NC$339,500
2.15 miles away

4090 Pea Ridge Road
Morganton, NC
4090 Pea Ridge Road
$474,950
Morganton, NC, 28655
land
0
Lot Size: 9.48 Acres
Listing Provided Courtesy of Dianne Reihl at Engel & Volkers Foothills Lake James | 828 443-2172
ABOUT
Property Information
Dream property w endless possibilities just 10 min from Morganton. Discover perfect blend of rural charm & efficient living space in this beautifully forested 9.48 acre land w views of Table Rock & Short Off Mtn from upper elevations w Gorgeous ridges, valleys & natural springs & creeks. 2400 sq ft versatile barndominium features 1920 sq ft open garage area w 2 10x10 insulated metal garage doors, Ashley high efficiency wood stove,commercial fan ventilation system in garage area, 480 sq ft living space w kitchenette,studio BR ,full BA, heat pump. 480 sq ft mezzanine storage area overhead. 12 x 40 lean to garage adjacent to building & 12x16 outside garage w 6' roll up door. This unique property offers ample room for equipment,cars, storage,hobbies, home based business (zoned R-MU) Bring your toys,tools & vehicles... there's room for everything. Enjoy space for recreation,hiking, riding ATV's, livestock,gardening or just simply enjoy the peace & privacy of country living. Recent survey
SPECIFICS
Property Details
Price:
$474,950
MLS #:
CAR4268608
Status:
Active Under Contract
Beds:
0
Baths:
0
Address:
4090 Pea Ridge Road
Type:
Land
Subtype:
Single Family Residence
City:
Morganton
Listed Date:
Jun 7, 2025
State:
NC
ZIP:
28655
Lot Size:
412,949 sqft / 9.48 acres (approx)
Year Built:
2023
AMENITIES
Interior
Appliances
Electric Water Heater, Microwave, Refrigerator
Bathrooms
1 Full Bathroom
Cooling
Attic Fan, Heat Pump, Multi Units
Flooring
Concrete
Heating
Heat Pump, Wood Stove
Laundry Features
None
AMENITIES
Exterior
Architectural Style
Barndominium
Construction Materials
Aluminum
Other Structures
Outbuilding, Other - See Remarks
Parking Features
Attached Carport, Attached Garage, Garage Door Opener, Garage Faces Rear, R V Access/ Parking
Roof
Metal
NEIGHBORHOOD
Schools
Elementary School:
Oak Hill
Middle School:
Table Rock
High School:
Freedom
FINANCIAL
Financial
See this Listing
Mortgage Calculator
Similar Listings Nearby
Lorem ipsum dolor sit amet, consectetur adipiscing elit. Aliquam erat urna, scelerisque sed posuere dictum, mattis etarcu.
- 1590 Hawks Pointe Lane
Morganton, NC$525,000
3.34 miles away
- 5339 Knollview Drive
Morganton, NC$468,000
3.25 miles away
- 2076 Waterford Way
Morganton, NC$349,000
4.12 miles away
- 1600 Lillians Point Court #33
Morganton, NC$339,000
3.27 miles away
LIGHTBOX-IMAGES





