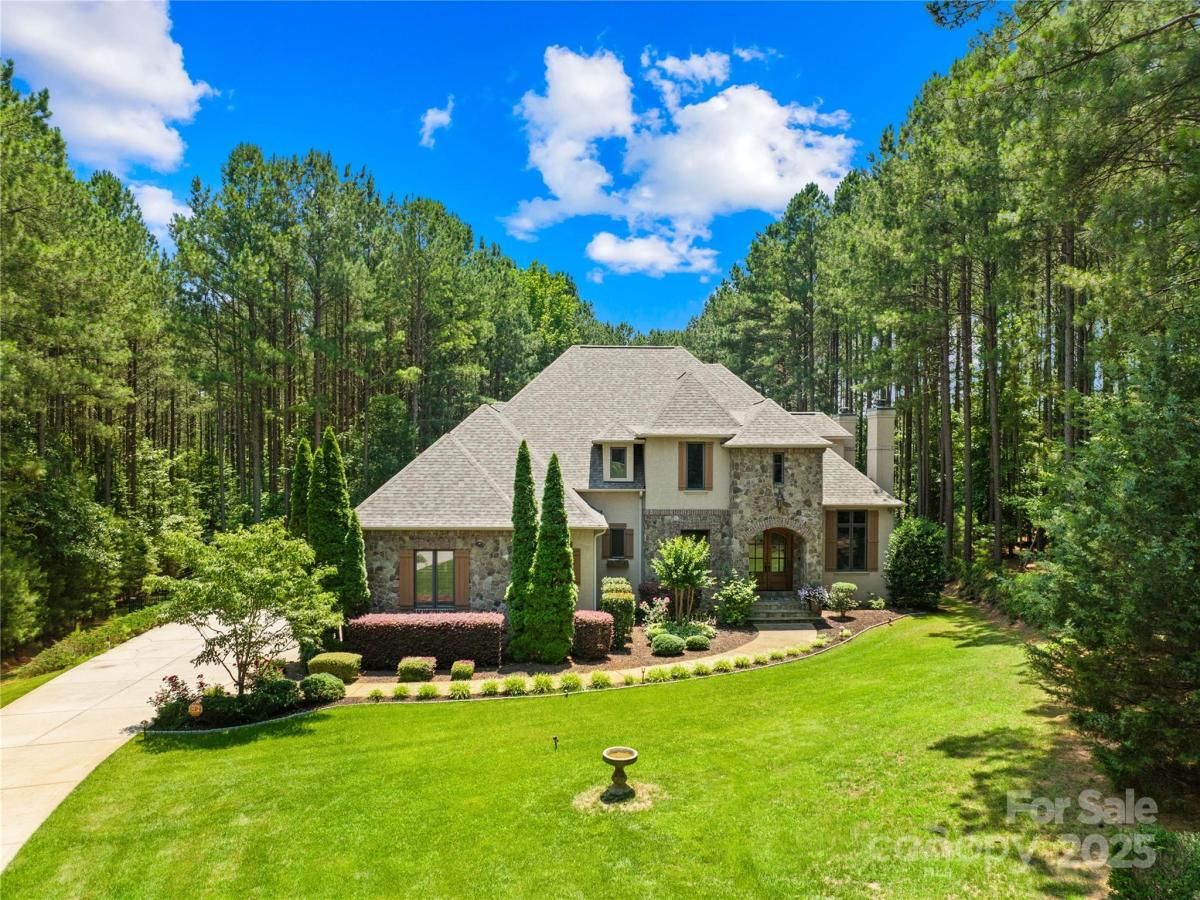168 Blue Ridge Trail
$1,075,000
Mooresville, NC, 28117
singlefamily
4
5
Lot Size: 1.47 Acres
ABOUT
Property Information
Discover a custom-built retreat where timeless elegance, modern comfort, and meticulous craftsmanship create the ultimate private sanctuary. Step into a two-story foyer flanked by a formal dining room with a cozy gas fireplace on one side and a uniquely designed music room with stone accents and polished wood pillars on the other.
At the heart of the home, the chef’s kitchen features granite countertops, stainless steel appliances, a gas cooktop, double ovens, a JennAir refrigerator, and a generous center island with a bar sink—all flowing seamlessly into the family room with its coffered ceiling, built-in cabinetry, and a floor-to-ceiling stone fireplace. A covered veranda with its own wood-burning fireplace and built-in sound system creates a stunning setting for year-round entertaining.
The main-floor primary suite is a private retreat with a sitting area, tray ceiling, and its own gas fireplace. A private deck overlooks the large, fenced backyard surrounded by towering pines for total privacy. The spa-inspired bath features heated tile floors, a walk-in shower, a Jacuzzi tub, dual vanities, and a custom walk-in closet with built-in shelving and drawers.
Upstairs, you’ll find three additional bedrooms—including a guest ensuite and a Jack-and-Jill layout—plus a large bonus room, game room, and multiple walk-in attic spaces for storage.
Recent upgrades include a new roof (2023), tankless water heater with whole-house filtration and softener system (2023), and upstairs HVAC system (2021). With its blend of thoughtful design, luxury finishes, and serene privacy, this home offers an unmatched living experience.
At the heart of the home, the chef’s kitchen features granite countertops, stainless steel appliances, a gas cooktop, double ovens, a JennAir refrigerator, and a generous center island with a bar sink—all flowing seamlessly into the family room with its coffered ceiling, built-in cabinetry, and a floor-to-ceiling stone fireplace. A covered veranda with its own wood-burning fireplace and built-in sound system creates a stunning setting for year-round entertaining.
The main-floor primary suite is a private retreat with a sitting area, tray ceiling, and its own gas fireplace. A private deck overlooks the large, fenced backyard surrounded by towering pines for total privacy. The spa-inspired bath features heated tile floors, a walk-in shower, a Jacuzzi tub, dual vanities, and a custom walk-in closet with built-in shelving and drawers.
Upstairs, you’ll find three additional bedrooms—including a guest ensuite and a Jack-and-Jill layout—plus a large bonus room, game room, and multiple walk-in attic spaces for storage.
Recent upgrades include a new roof (2023), tankless water heater with whole-house filtration and softener system (2023), and upstairs HVAC system (2021). With its blend of thoughtful design, luxury finishes, and serene privacy, this home offers an unmatched living experience.
SPECIFICS
Property Details
Price:
$1,075,000
MLS #:
CAR4270259
Status:
Active
Beds:
4
Baths:
5
Type:
Single Family
Subtype:
Single Family Residence
Subdivision:
Woodleaf
Listed Date:
Jun 17, 2025
Finished Sq Ft:
4,033
Lot Size:
64,033 sqft / 1.47 acres (approx)
Year Built:
2007
AMENITIES
Interior
Appliances
Convection Oven, Dishwasher, Disposal, Double Oven, Dryer, Electric Oven, Electric Water Heater, ENERGY STAR Qualified Dryer, ENERGY STAR Qualified Refrigerator, Filtration System, Gas Cooktop, Plumbed For Ice Maker, Refrigerator, Self Cleaning Oven, Tankless Water Heater, Wall Oven, Washer, Washer/Dryer, Water Softener
Bathrooms
4 Full Bathrooms, 1 Half Bathroom
Cooling
Ceiling Fan(s), Electric, Heat Pump, Zoned
Flooring
Carpet, Tile, Wood
Heating
Central, Forced Air, Heat Pump, Natural Gas, Sealed Combustion Fireplace
Laundry Features
Electric Dryer Hookup, Laundry Chute, Laundry Room, Main Level, Sink, Washer Hookup
AMENITIES
Exterior
Architectural Style
European
Community Features
Street Lights
Construction Materials
Stone
Other Structures
Outbuilding, Shed(s)
Parking Features
Driveway, Attached Garage, Garage Faces Side, Parking Space(s)
Roof
Architectural Shingle, Wood
Security Features
Carbon Monoxide Detector(s), Security System, Smoke Detector(s)
NEIGHBORHOOD
Schools
Elementary School:
Lakeshore
Middle School:
Lakeshore
High School:
Lake Norman
FINANCIAL
Financial
HOA Fee
$300
HOA Fee 2
$300
HOA Frequency
Annually
HOA Name
Woodleaf HOA
See this Listing
Mortgage Calculator
Similar Listings Nearby
Lorem ipsum dolor sit amet, consectetur adipiscing elit. Aliquam erat urna, scelerisque sed posuere dictum, mattis etarcu.

168 Blue Ridge Trail
Mooresville, NC





