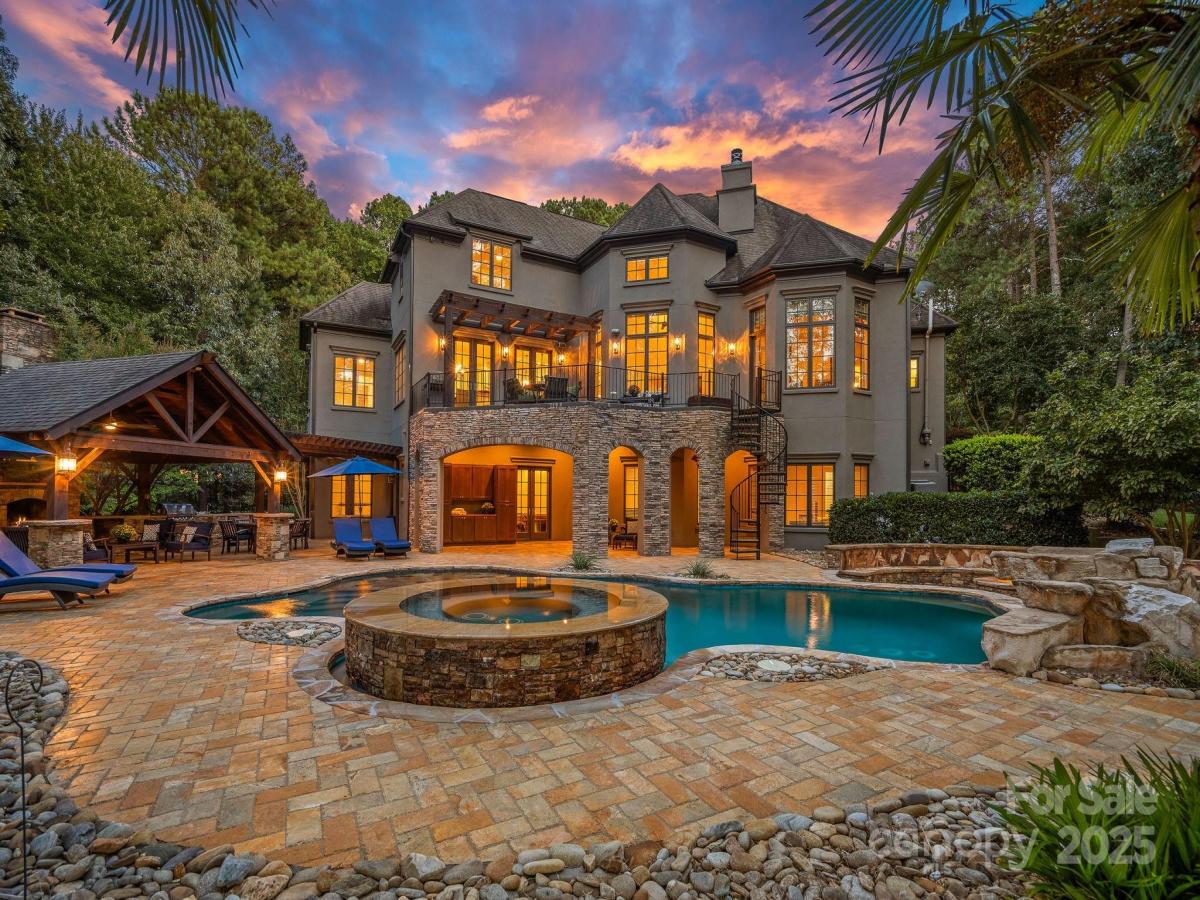166 White Horse Drive
$3,750,000
Mooresville, NC, 28117
singlefamily
5
6
Lot Size: 2.46 Acres
ABOUT
Property Information
Magnificent 5-bedroom, 5.5-bath waterfront retreat in The Point, showcasing a stucco and stone veneer exterior with a private dock featuring a boat lift and two wave runner ramps, nestled on nearly 2.5 acres of secluded grounds with approximately 425 feet of shoreline. The expansive main level boasts soaring ceilings, modern lighting, and exquisite crown molding throughout. It includes a vaulted-ceiling office, a dining room with wainscoting and tray ceiling, plus a spacious great room with a gas fireplace and coffered ceiling. The kitchen dazzles with brushed gold pendant lighting, honed leathered steel gray countertops, a commercial 48" range, and a generous breakfast area. The primary suite, located on the main level, features a double tray ceiling and a door opening to the patio, accompanied by two guest bedrooms. Upstairs, an additional guest bedroom with a full bath provides extra comfort. The lower level offers a billiard room, family room, gym, two more bedrooms, ample storage, and a lake garage with a workshop. Outside, a luxurious oasis awaits with a heated, saltwater Pebble Tec pool, complete with a waterfall, tanning ledge, and bubblers. The backyard haven features a freestanding covered Travertine pavilion with a tongue-and-groove vaulted ceiling, a wood-burning stone fireplace, a built-in kitchen with Bull Grill, and a portico for al fresco dining. A stone seating area with a gas fire pit completes this breathtaking outdoor retreat.
SPECIFICS
Property Details
Price:
$3,750,000
MLS #:
CAR4296755
Status:
Active Under Contract
Beds:
5
Baths:
6
Type:
Single Family
Subtype:
Single Family Residence
Subdivision:
The Point
Listed Date:
Sep 10, 2025
Finished Sq Ft:
5,568
Lot Size:
107,158 sqft / 2.46 acres (approx)
Year Built:
2006
AMENITIES
Interior
Appliances
Bar Fridge, Dishwasher, Disposal, Double Oven, Exhaust Hood, Gas Range, Gas Water Heater, Microwave, Plumbed For Ice Maker, Refrigerator, Water Softener
Bathrooms
5 Full Bathrooms, 1 Half Bathroom
Cooling
Ceiling Fan(s), Central Air, Electric, Zoned
Flooring
Carpet, Tile, Wood
Heating
Central, Floor Furnace, Natural Gas, Zoned
Laundry Features
Laundry Room, Main Level
AMENITIES
Exterior
Community Features
Fitness Center, Game Court, Golf, Lake Access, Outdoor Pool, Playground, Recreation Area, RV Storage, Sport Court, Street Lights, Tennis Court(s), Walking Trails
Construction Materials
Hard Stucco, Stone Veneer
Exterior Features
Fire Pit, Dock - Floating, Gas Grill, In-Ground Irrigation, Outdoor Kitchen
Other Structures
Gazebo
Parking Features
Circular Driveway, Attached Garage, Garage Faces Side
Roof
Shingle
Security Features
Carbon Monoxide Detector(s), Radon Mitigation System, Smoke Detector(s)
NEIGHBORHOOD
Schools
Elementary School:
Woodland Heights
Middle School:
Woodland Heights
High School:
Lake Norman
FINANCIAL
Financial
HOA Fee
$1,008
HOA Frequency
Semi-Annually
HOA Name
Hawthorne Management
See this Listing
Mortgage Calculator
Similar Listings Nearby
Lorem ipsum dolor sit amet, consectetur adipiscing elit. Aliquam erat urna, scelerisque sed posuere dictum, mattis etarcu.

166 White Horse Drive
Mooresville, NC





