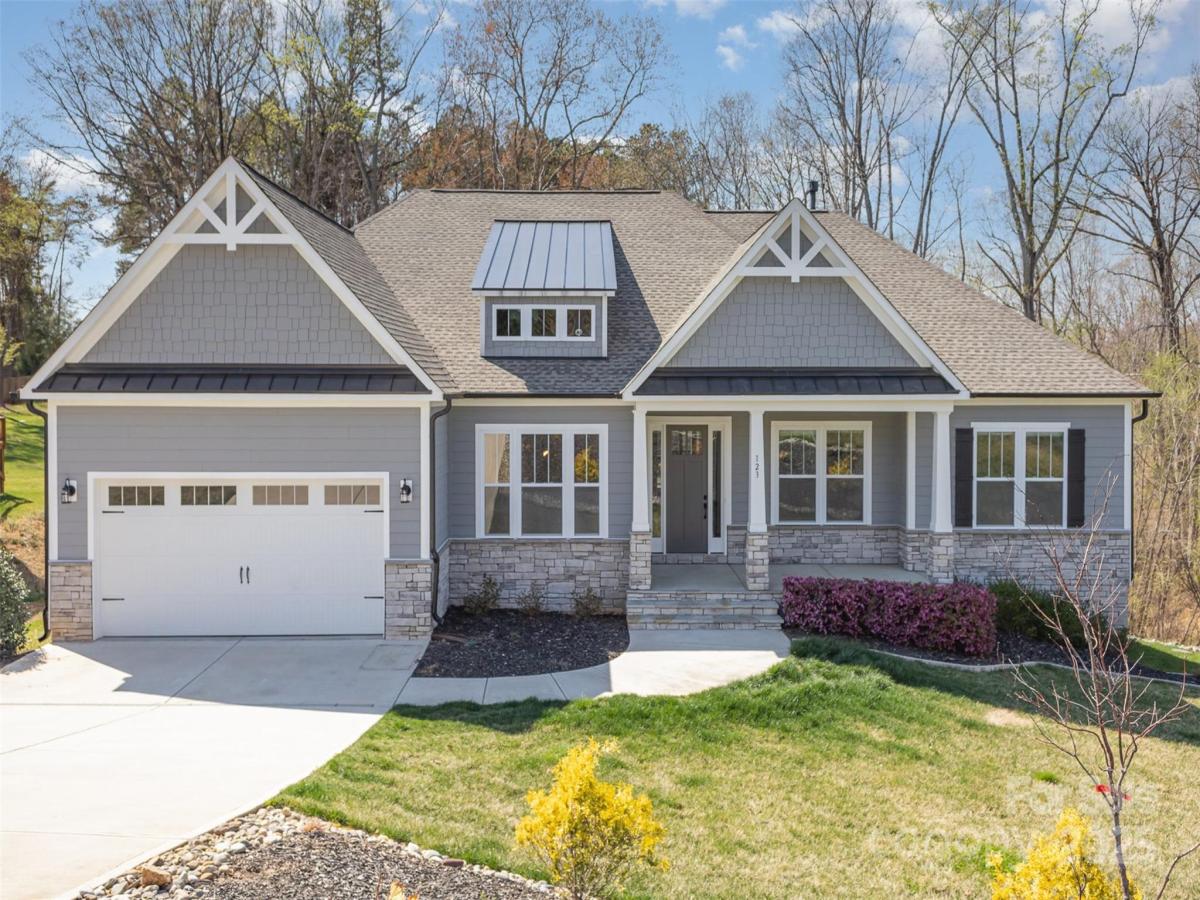123 Farm Knoll Way
$949,000
Mooresville, NC, 28117
singlefamily
5
6
Lot Size: 0.98 Acres
ABOUT
Property Information
Don’t Miss This Opportunity -
This custom home combines quality craftsmanship with thoughtful design, now offered at a newly reduced price. The main level features a gourmet kitchen with a gas cooktop, double oven and microwave, a Butler’s Pantry, and an impressive 10’5” island with seating for four. Quartz countertops, 12-foot ceilings with wood beams, and an open floor plan create a bright and spacious atmosphere that is ideal for both everyday living and entertaining.
Details throughout the home highlight its craftsmanship, including two-piece crown molding, seven-inch baseboards, custom door and window trims, wainscoting, recessed lighting with dimmers, and engineered wood floors on the main level. The family room centers around a modern linear gas fireplace with custom built-ins, while a private study with French glass doors and custom shelving provides an ideal workspace.
With five bedrooms and five and a half bathrooms, this home is designed with comfort and convenience in mind. Four of the bedrooms feature dedicated bathrooms, including the three on the main floor. Bathrooms are finished with frameless tile showers and custom mirrors, while all bedroom closets are outfitted with custom shelving. The owner’s suite and dining room are enhanced with elegant tray ceilings.
The lower level adds additional living space with vinyl plank flooring, surround sound in the family room, and carpet in the bedrooms. Built-in wired internet and hardwired televisions ensure reliable connectivity throughout the home. The laundry room offers an expansive 8’2” quartz countertop, shelving, and cabinetry, providing both style and function. Outdoor living is equally inviting with a large screened-in porch and adjoining deck, perfect for relaxing or entertaining. On almost an acre, the backyard goes far beyond the tree line.
With its spacious layout, high-end finishes, and thoughtful upgrades, this home is move-in ready. The recent price adjustment makes it one of the best values currently available in the market.
This custom home combines quality craftsmanship with thoughtful design, now offered at a newly reduced price. The main level features a gourmet kitchen with a gas cooktop, double oven and microwave, a Butler’s Pantry, and an impressive 10’5” island with seating for four. Quartz countertops, 12-foot ceilings with wood beams, and an open floor plan create a bright and spacious atmosphere that is ideal for both everyday living and entertaining.
Details throughout the home highlight its craftsmanship, including two-piece crown molding, seven-inch baseboards, custom door and window trims, wainscoting, recessed lighting with dimmers, and engineered wood floors on the main level. The family room centers around a modern linear gas fireplace with custom built-ins, while a private study with French glass doors and custom shelving provides an ideal workspace.
With five bedrooms and five and a half bathrooms, this home is designed with comfort and convenience in mind. Four of the bedrooms feature dedicated bathrooms, including the three on the main floor. Bathrooms are finished with frameless tile showers and custom mirrors, while all bedroom closets are outfitted with custom shelving. The owner’s suite and dining room are enhanced with elegant tray ceilings.
The lower level adds additional living space with vinyl plank flooring, surround sound in the family room, and carpet in the bedrooms. Built-in wired internet and hardwired televisions ensure reliable connectivity throughout the home. The laundry room offers an expansive 8’2” quartz countertop, shelving, and cabinetry, providing both style and function. Outdoor living is equally inviting with a large screened-in porch and adjoining deck, perfect for relaxing or entertaining. On almost an acre, the backyard goes far beyond the tree line.
With its spacious layout, high-end finishes, and thoughtful upgrades, this home is move-in ready. The recent price adjustment makes it one of the best values currently available in the market.
SPECIFICS
Property Details
Price:
$949,000
MLS #:
CAR4300528
Status:
Active
Beds:
5
Baths:
6
Type:
Single Family
Subtype:
Single Family Residence
Subdivision:
Rockridge Point
Listed Date:
Sep 8, 2025
Finished Sq Ft:
5,174
Lot Size:
42,689 sqft / 0.98 acres (approx)
Year Built:
2022
AMENITIES
Interior
Appliances
Bar Fridge, Dishwasher, Disposal, Exhaust Hood, Gas Cooktop, Gas Water Heater, Microwave, Oven, Refrigerator, Washer/Dryer
Bathrooms
5 Full Bathrooms, 1 Half Bathroom
Cooling
Central Air
Flooring
Carpet, Tile, Wood
Heating
Electric, Heat Pump, Natural Gas
Laundry Features
Laundry Room, Main Level
AMENITIES
Exterior
Construction Materials
Hardboard Siding, Stone
Exterior Features
In-Ground Irrigation
Parking Features
Attached Garage
Security Features
Carbon Monoxide Detector(s), Smoke Detector(s)
NEIGHBORHOOD
Schools
Elementary School:
Woodland Heights
Middle School:
Woodland Heights
High School:
Lake Norman
FINANCIAL
Financial
HOA Fee
$625
HOA Fee 2
$270
HOA Frequency
Semi-Annually
HOA Name
Rockridge Point HOA
See this Listing
Mortgage Calculator
Similar Listings Nearby
Lorem ipsum dolor sit amet, consectetur adipiscing elit. Aliquam erat urna, scelerisque sed posuere dictum, mattis etarcu.

123 Farm Knoll Way
Mooresville, NC





