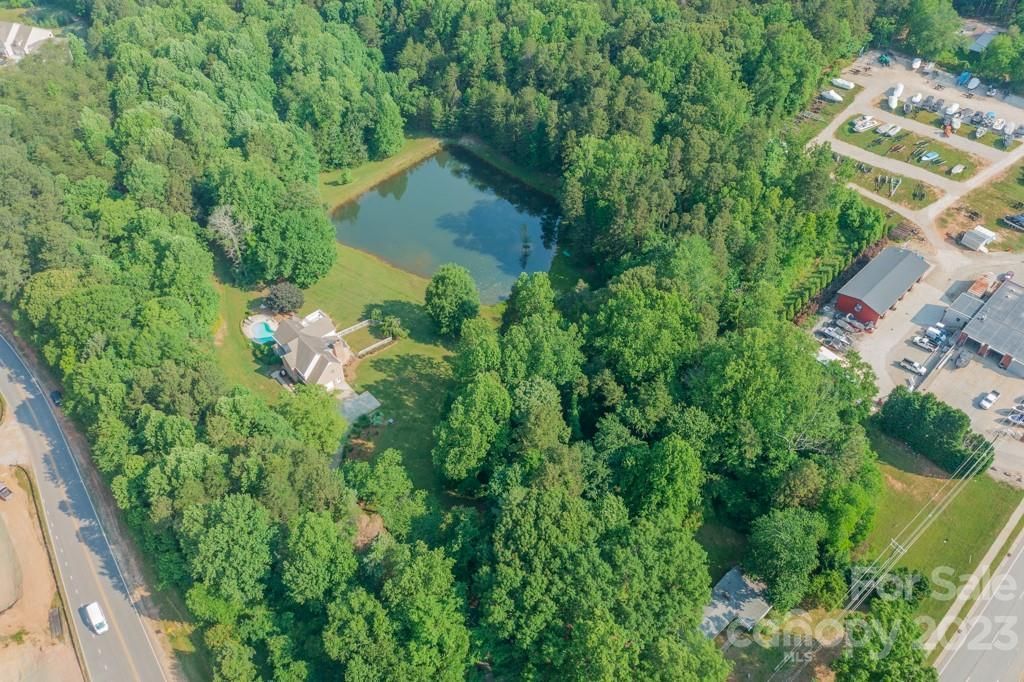There are multiple listings for this address:
1228 Brawley School Road
$1,975,000
Mooresville, NC, 28117
singlefamily
4
5
Lot Size: 10.61 Acres
ABOUT
Property Information
ACREAGE! LOCATION! INVESTORS! Enjoy your privacy on a gated 10 plus acres w/your own private pond & swimming pool! The home offers 4 Bedroom, 4 full and one half-bath. Enter the two story entrance & notice the office & Livingroom w/vaulted ceiling-open to the Dining Room. The great room has a vaulted ceiling, brick fireplace, built-ins on both sides, skylights & window with seating. The kitchen has tons of cabinet/counter space, island, double oven, desk area, bar w/seating & eating area overlooking the back yard. Primary Bedroom is spacious with windows & deck overlooking pool and pond. Ensuite has large tub, walk-in shower and dual sinks. There are 3 secondary bedrooms on upper level-one with ensuite & 2 closets. Ceramic tile throughout home. Lower level features a TV area with fireplace, storage room, rec area & full bath w/sauna. Deck, screened porch & screened gazebo. 2nd home on property has been used as a rental -1222 Brawley School. Land MLS#4057187Agent Remarks
SPECIFICS
Property Details
Price:
$1,975,000
MLS #:
CAR4055615
Status:
Active
Beds:
4
Baths:
5
Type:
Single Family
Subtype:
Acreage
Listed Date:
Aug 4, 2023
Finished Sq Ft:
4,452
Lot Size:
462,172 sqft / 10.61 acres (approx)
AMENITIES
Interior
AMENITIES
Exterior
Community Features
None
Other Structures
Gazebo, Shed(s)
NEIGHBORHOOD
Schools
Elementary School:
Woodland Heights
Middle School:
Woodland Heights
High School:
Lake Norman
FINANCIAL
Financial
See this Listing
Mortgage Calculator
Similar Listings Nearby
Lorem ipsum dolor sit amet, consectetur adipiscing elit. Aliquam erat urna, scelerisque sed posuere dictum, mattis etarcu.

1228 Brawley School Road
Mooresville, NC
1228 Brawley School Road
$1,975,000
Mooresville, NC, 28117
land
0
Lot Size: 10.61 Acres
ABOUT
Property Information
ACREAGE! LOCATION! INVESTORS! Enjoy your privacy on a gated 10 plus acres w/your own private pond & swimming pool! The home offers 4 Bedroom, 4 full and one half-bath. Enter the two story entrance & notice the office & Livingroom w/vaulted ceiling-open to the Dining Room. The great room has a vaulted ceiling, brick fireplace, built-ins on both sides, skylights & window with seating. The kitchen has tons of cabinet/counter space, island, double oven, desk area, bar w/seating & eating area overlooking the back yard. Primary Bedroom is spacious with windows & deck overlooking pool and pond. Ensuite has large tub, walk-in shower and dual sinks. There are 3 secondary bedrooms on upper level-one with ensuite & 2 closets. Ceramic tile throughout home. Lower level features a TV area with fireplace, storage room, rec area & full bath w/sauna. Deck, screened porch & screened gazebo. 2nd home on property has been used as a rental -1222 Brawley School. Land MLS#4057187Agent Remarks
SPECIFICS
Property Details
Price:
$1,975,000
MLS #:
CAR4057187
Status:
Active
Beds:
0
Baths:
0
Type:
Land
Subtype:
Acreage
Listed Date:
Aug 7, 2023
Lot Size:
462,172 sqft / 10.61 acres (approx)
AMENITIES
Interior
AMENITIES
Exterior
Community Features
None
Other Structures
Gazebo, Shed(s)
NEIGHBORHOOD
Schools
Elementary School:
Woodland Heights
Middle School:
Woodland Heights
High School:
Lake Norman
FINANCIAL
Financial
See this Listing
Mortgage Calculator
Similar Listings Nearby
Lorem ipsum dolor sit amet, consectetur adipiscing elit. Aliquam erat urna, scelerisque sed posuere dictum, mattis etarcu.





