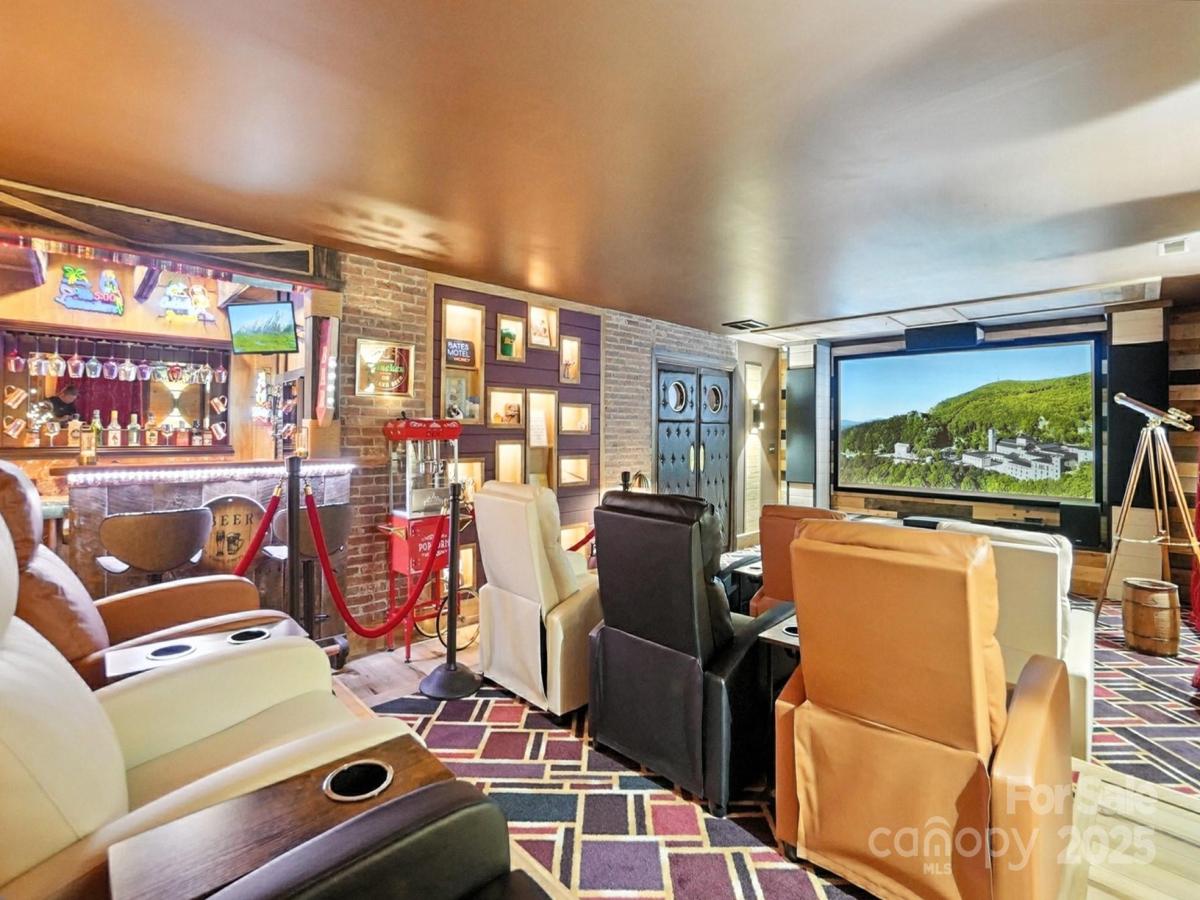114 Sweet Leaf Lane
$745,000
Mooresville, NC, 28117
singlefamily
4
4
Lot Size: 0.18 Acres
ABOUT
Property Information
Priced well below appraisal! Don’t be fooled by the timeless curb appeal-this Atwater Landing gem is filled with custom surprises that make it truly one-of-a-kind. Located in one of Lake Norman’s sought-after waterfront communities, this beautifully upgraded home blends elegance, comfort, and entertainment-ready spaces in every corner.
Step inside to discover a fully remodeled kitchen with high-end finishes, a striking island, and designer lighting that sets the tone throughout the home. The main-floor primary suite offers convenience and privacy, with thoughtful upgrades for modern living. Upstairs, spacious secondary bedrooms provide flexibility for guests, hobbies, or work-from-home needs.
But the real showstopper? The custom-designed home theater-complete with tiered recliners, projection screen, acoustic wall treatments, and dramatic curtains for the ultimate movie-night experience. Tucked beside it, a speakeasy-style bar awaits, featuring rich wood finishes, stone counters, a beer tap, and built-in glassware racks. Whether it’s game day or an evening with friends, this space was designed to impress.
The outdoor retreat is equally captivating: a private backyard that backs to woods, with a large Trex deck, screened patio with hot tub, pergola, fire pit, gazebo, and lush landscaping-all designed for year-round enjoyment.
Community amenities include lake access with a canoe/kayak launch, resort-style pool, clubhouse, playgrounds, and walking trails. With so much to offer, this home combines everyday comfort with vacation-style living.
Even better-so many extras convey! Refrigerator, washer, dryer, freezer in garage, Craftsman tool cabinet, hot tub, screened porch curtains, theater curtains, theater chairs, and full theater equipment all stay with the home.
From the outside, it’s charming. Step inside-and it’s unforgettable!
Step inside to discover a fully remodeled kitchen with high-end finishes, a striking island, and designer lighting that sets the tone throughout the home. The main-floor primary suite offers convenience and privacy, with thoughtful upgrades for modern living. Upstairs, spacious secondary bedrooms provide flexibility for guests, hobbies, or work-from-home needs.
But the real showstopper? The custom-designed home theater-complete with tiered recliners, projection screen, acoustic wall treatments, and dramatic curtains for the ultimate movie-night experience. Tucked beside it, a speakeasy-style bar awaits, featuring rich wood finishes, stone counters, a beer tap, and built-in glassware racks. Whether it’s game day or an evening with friends, this space was designed to impress.
The outdoor retreat is equally captivating: a private backyard that backs to woods, with a large Trex deck, screened patio with hot tub, pergola, fire pit, gazebo, and lush landscaping-all designed for year-round enjoyment.
Community amenities include lake access with a canoe/kayak launch, resort-style pool, clubhouse, playgrounds, and walking trails. With so much to offer, this home combines everyday comfort with vacation-style living.
Even better-so many extras convey! Refrigerator, washer, dryer, freezer in garage, Craftsman tool cabinet, hot tub, screened porch curtains, theater curtains, theater chairs, and full theater equipment all stay with the home.
From the outside, it’s charming. Step inside-and it’s unforgettable!
SPECIFICS
Property Details
Price:
$745,000
MLS #:
CAR4288672
Status:
Active Under Contract
Beds:
4
Baths:
4
Type:
Single Family
Subtype:
Single Family Residence
Subdivision:
Atwater Landing
Listed Date:
Aug 14, 2025
Finished Sq Ft:
3,145
Lot Size:
7,841 sqft / 0.18 acres (approx)
Year Built:
2018
AMENITIES
Interior
Appliances
Bar Fridge, Dishwasher, Dryer, Exhaust Hood, Gas Range
Bathrooms
3 Full Bathrooms, 1 Half Bathroom
Cooling
Central Air
Flooring
Carpet, Tile, Vinyl
Heating
Central
Laundry Features
Laundry Room, Main Level
AMENITIES
Exterior
Community Features
Clubhouse, Lake Access, Outdoor Pool, Playground, Sidewalks, Street Lights, Walking Trails
Construction Materials
Fiber Cement
Exterior Features
Fire Pit, Hot Tub
Other Structures
Gazebo
Parking Features
Driveway, Attached Garage, Garage Faces Front
Roof
Shingle
NEIGHBORHOOD
Schools
Elementary School:
Unspecified
Middle School:
Unspecified
High School:
Unspecified
FINANCIAL
Financial
HOA Fee
$890
HOA Frequency
Annually
See this Listing
Mortgage Calculator
Similar Listings Nearby
Lorem ipsum dolor sit amet, consectetur adipiscing elit. Aliquam erat urna, scelerisque sed posuere dictum, mattis etarcu.

114 Sweet Leaf Lane
Mooresville, NC





