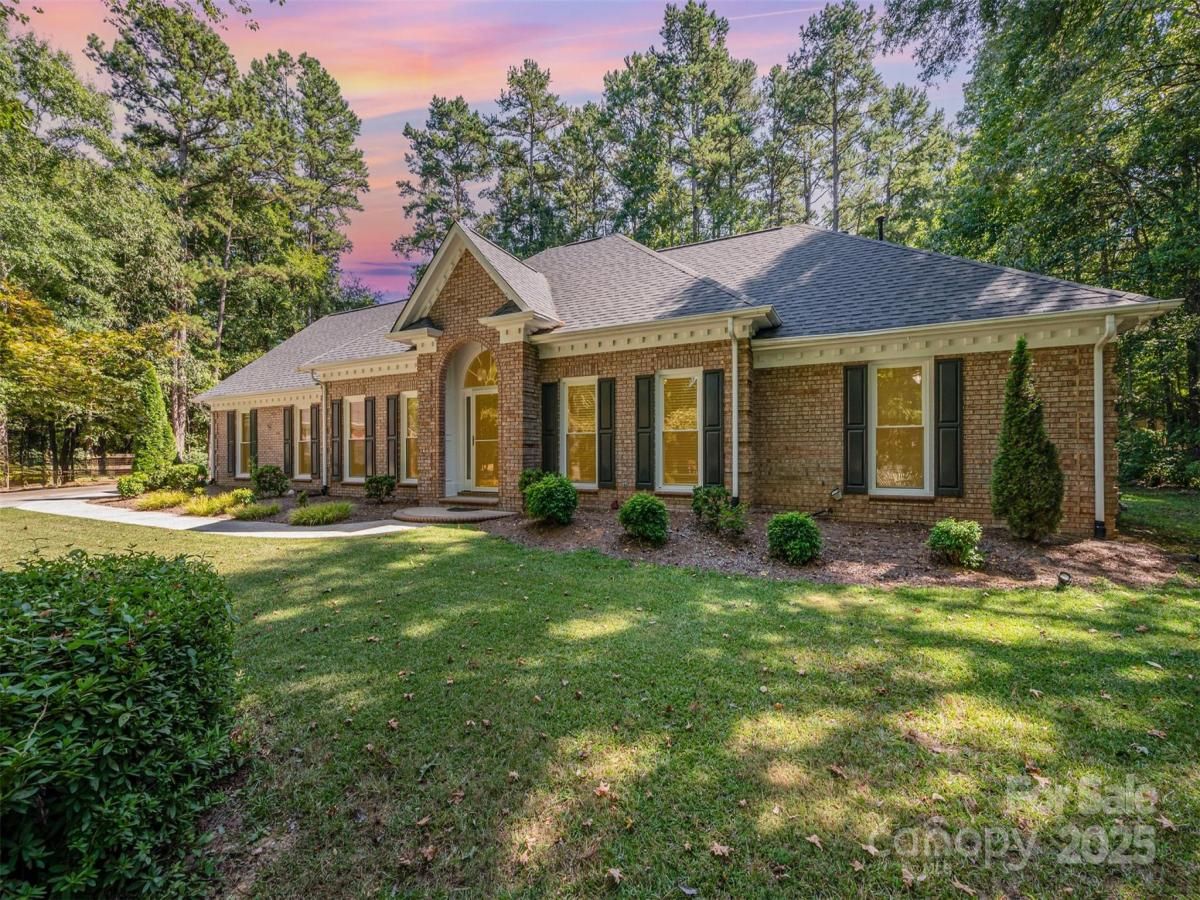1509 Heather Lane
$540,000
Monroe, NC, 28110
singlefamily
4
3
Lot Size: 0.6 Acres
ABOUT
Property Information
Beautiful full-brick home located in the highly desirable Yorkshire neighborhood, nestled on a spacious 0.63-acre cul-de-sac lot offering privacy and curb appeal. This home features 4 bedrooms and 3 full baths, including a versatile upstairs bonus room or fourth bedroom with a private full bath—ideal for guests, a home office, or media space.
The oversized primary suite is a true retreat, boasting ceramic tile flooring, a tray ceiling, a walk-in closet with a sliding barn door, and direct access to the private backyard terrace. The newly renovated spa-inspired primary bath includes a granite double vanity, soaking tub, and an enlarged walk-in shower.
The chef’s kitchen is equipped with granite countertops, stainless steel appliances, and opens to a bright breakfast area with skylights, perfect for morning coffee or casual meals.
Enjoy soaring 10-foot ceilings, elegant crown moldings, and multiple access points to the backyard terrace from both the great room and primary bedroom—ideal for entertaining or simply relaxing in your private outdoor oasis.
The oversized primary suite is a true retreat, boasting ceramic tile flooring, a tray ceiling, a walk-in closet with a sliding barn door, and direct access to the private backyard terrace. The newly renovated spa-inspired primary bath includes a granite double vanity, soaking tub, and an enlarged walk-in shower.
The chef’s kitchen is equipped with granite countertops, stainless steel appliances, and opens to a bright breakfast area with skylights, perfect for morning coffee or casual meals.
Enjoy soaring 10-foot ceilings, elegant crown moldings, and multiple access points to the backyard terrace from both the great room and primary bedroom—ideal for entertaining or simply relaxing in your private outdoor oasis.
SPECIFICS
Property Details
Price:
$540,000
MLS #:
CAR4299668
Status:
Active Under Contract
Beds:
4
Baths:
3
Type:
Single Family
Subtype:
Single Family Residence
Subdivision:
Yorkshire
Listed Date:
Sep 13, 2025
Finished Sq Ft:
2,328
Lot Size:
26,136 sqft / 0.60 acres (approx)
Year Built:
1994
AMENITIES
Interior
Appliances
Dishwasher, Disposal, Electric Oven, Electric Range, Electric Water Heater, Gas Water Heater, Microwave, Plumbed For Ice Maker
Bathrooms
3 Full Bathrooms
Cooling
Central Air
Flooring
Carpet, Tile, Vinyl
Heating
Forced Air, Natural Gas
Laundry Features
Laundry Room
AMENITIES
Exterior
Construction Materials
Brick Full
Parking Features
Attached Garage, Garage Faces Side, Parking Space(s)
Roof
Composition
NEIGHBORHOOD
Schools
Elementary School:
Porter Ridge
Middle School:
Piedmont
High School:
Piedmont
FINANCIAL
Financial
HOA Fee
$175
HOA Frequency
Annually
HOA Name
Yorkshire HOA
See this Listing
Mortgage Calculator
Similar Listings Nearby
Lorem ipsum dolor sit amet, consectetur adipiscing elit. Aliquam erat urna, scelerisque sed posuere dictum, mattis etarcu.

1509 Heather Lane
Monroe, NC





