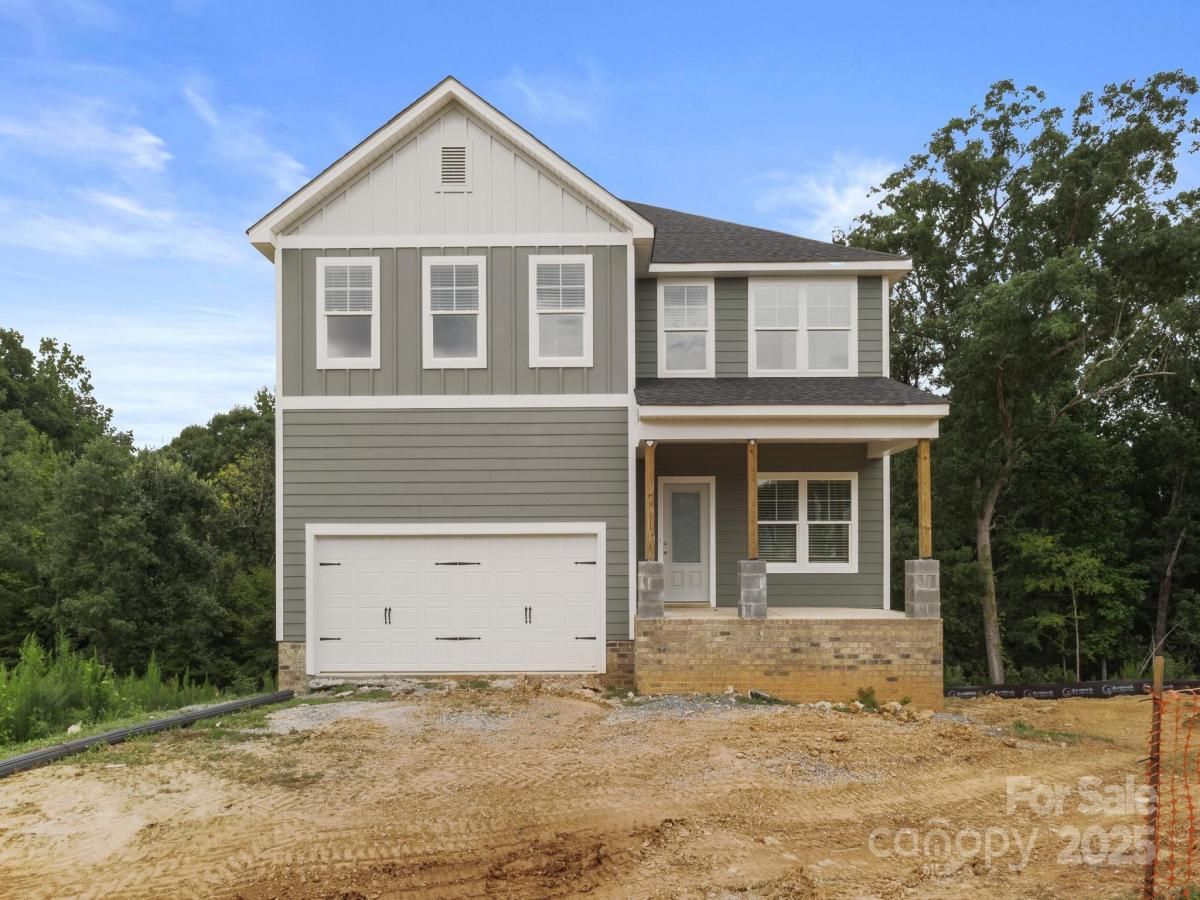3234 Leah Elizabeth Lane
$485,000
Monroe, NC, 28110
singlefamily
5
3
Lot Size: 0.21 Acres
ABOUT
Property Information
BRAND NEW Arts & Crafts Style Home almost completed by Victory Builders! Walk onto designer LVP Flooring throughout the ENTIRE Home! Dining Area is a wonderful size with room enough for 6-8 people! OPEN FLOORPLAN! Kitchen is AWESOME with 42" Cabinets, Granite Countertops & SS Appliances! HUGE Center Island with bar seating & Pantry. Great Room is HUGE with Designer Ceiling fan. Additional Smaller room that would be a perfect Home Office or Kid's Den. UP: All Bedrooms are Upstairs. Primary Suite is perfect with Ceiling Fan & HUGE Walk-in Closet. Luxury Primary Bath with Dual Granite Vanity & Tub/Shower Combo. All bedrooms up are great sizes with Standard closets. Guest Bath features Dual Granite Vanity with Tub/Shower Combo. Laundry is on this floor for your convenience. Black Aluminum Fence Yard to be installed this week with SOD in the front yard! Unfinished Basement. Community has amenities! Come see this today!
SPECIFICS
Property Details
Price:
$485,000
MLS #:
CAR4281607
Status:
Active Under Contract
Beds:
5
Baths:
3
Type:
Single Family
Subtype:
Single Family Residence
Subdivision:
Woodlands Creek
Listed Date:
Jul 21, 2025
Finished Sq Ft:
2,569
Lot Size:
9,148 sqft / 0.21 acres (approx)
Year Built:
2025
AMENITIES
Interior
Appliances
Dishwasher, Electric Oven, Electric Range, Electric Water Heater, Microwave, Plumbed For Ice Maker, Refrigerator with Ice Maker, Self Cleaning Oven
Bathrooms
2 Full Bathrooms, 1 Half Bathroom
Cooling
Central Air, Electric, Heat Pump
Flooring
Tile, Vinyl
Heating
Central, Electric, Heat Pump
Laundry Features
Common Area, Electric Dryer Hookup, Laundry Room, Upper Level, Washer Hookup
AMENITIES
Exterior
Architectural Style
Transitional
Community Features
Outdoor Pool, Sidewalks, Street Lights, Other
Construction Materials
Fiber Cement, Stone Veneer
Parking Features
Driveway, Attached Garage, Garage Door Opener, Garage Faces Front
Roof
Composition
Security Features
Carbon Monoxide Detector(s), Smoke Detector(s)
NEIGHBORHOOD
Schools
Elementary School:
Porter Ridge
Middle School:
Piedmont
High School:
Piedmont
FINANCIAL
Financial
HOA Fee
$330
HOA Frequency
Semi-Annually
HOA Name
CAMS
See this Listing
Mortgage Calculator
Similar Listings Nearby
Lorem ipsum dolor sit amet, consectetur adipiscing elit. Aliquam erat urna, scelerisque sed posuere dictum, mattis etarcu.

3234 Leah Elizabeth Lane
Monroe, NC





