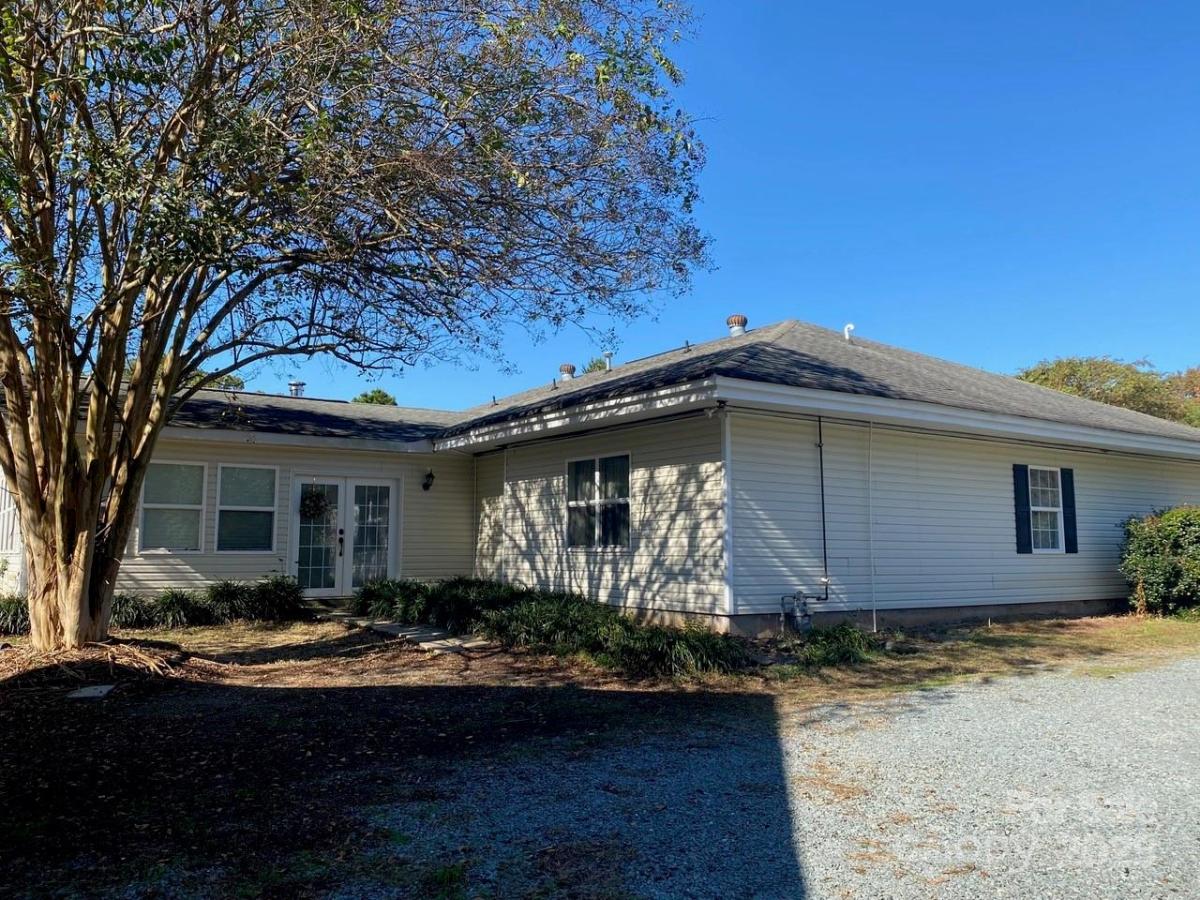1115 Jamestowne Drive
$395,000
Monroe, NC, 28110
singlefamily
3
2
Lot Size: 1.08 Acres
ABOUT
Property Information
Who says you can’t have your cake and eat it too? Welcome to your own slice of peace without giving up convenience—Nestled on just over an acre with no HOA and offering quick access to Highway 74 with nearby shopping. This charming ranch provides the perfect blend of comfort, privacy, and freedom.
As you step through the double doors, you’re welcomed by the inviting sunroom—the perfect space for morning coffee surrounded by views, anchored by a wood-burning stove.
When you go beyond the sunroom, elegant French doors lead into a warm living room with a gorgeous fireplace, creating a cozy centerpiece for the home.
Continue through to the open entertainment area, the generous space is ideal for having guests for your housewarming party, or even relaxing at the end of the day.
The recently remodeled kitchen is both functional and inspiring, complete with beautifully updated cabinetry, fresh paint, a grand ceiling that enhances the sense of space, and an impressive walk-in pantry offering plenty of storage.
Down the hallway, you’ll find a thoughtfully built-in book nook with views toward the front yard—a perfect spot to read or display your favorite collections. Two comfortable bedrooms provide flexibility and opportunity.
The primary suite is generous in size and filled with natural light, featuring an en suite bathroom highlighted by an artist-created faux stucco finish.
Outside, you’ll be greeted by whatever your dreams desire. The beautifully maintained property features mature landscaping with fruit trees, a shed with an attached wood shop, and a large double garage with an unfinished room above that’s already wired and ready for your vision. With no HOA, there’s room to create an ideal setting of your own—for entertaining, gardening, or simply unwinding.
With its combination of tranquility, thoughtful updates, no restrictions, and convenient location, 1115 Jamestowne Drive is more than a home—it’s a retreat designed for everyday living and lasting memories. Schedule a showing today and see what your imagination will awaken.
As you step through the double doors, you’re welcomed by the inviting sunroom—the perfect space for morning coffee surrounded by views, anchored by a wood-burning stove.
When you go beyond the sunroom, elegant French doors lead into a warm living room with a gorgeous fireplace, creating a cozy centerpiece for the home.
Continue through to the open entertainment area, the generous space is ideal for having guests for your housewarming party, or even relaxing at the end of the day.
The recently remodeled kitchen is both functional and inspiring, complete with beautifully updated cabinetry, fresh paint, a grand ceiling that enhances the sense of space, and an impressive walk-in pantry offering plenty of storage.
Down the hallway, you’ll find a thoughtfully built-in book nook with views toward the front yard—a perfect spot to read or display your favorite collections. Two comfortable bedrooms provide flexibility and opportunity.
The primary suite is generous in size and filled with natural light, featuring an en suite bathroom highlighted by an artist-created faux stucco finish.
Outside, you’ll be greeted by whatever your dreams desire. The beautifully maintained property features mature landscaping with fruit trees, a shed with an attached wood shop, and a large double garage with an unfinished room above that’s already wired and ready for your vision. With no HOA, there’s room to create an ideal setting of your own—for entertaining, gardening, or simply unwinding.
With its combination of tranquility, thoughtful updates, no restrictions, and convenient location, 1115 Jamestowne Drive is more than a home—it’s a retreat designed for everyday living and lasting memories. Schedule a showing today and see what your imagination will awaken.
SPECIFICS
Property Details
Price:
$395,000
MLS #:
CAR4313669
Status:
Coming Soon
Beds:
3
Baths:
2
Type:
Single Family
Subtype:
Single Family Residence
Listed Date:
Oct 24, 2025
Finished Sq Ft:
2,602
Lot Size:
47,045 sqft / 1.08 acres (approx)
Year Built:
1975
AMENITIES
Interior
Appliances
Dishwasher, Electric Oven, Electric Range, Gas Water Heater, Refrigerator with Ice Maker
Bathrooms
2 Full Bathrooms
Cooling
Ceiling Fan(s), Ductless, Heat Pump
Heating
Ductless, Heat Pump, Natural Gas, Wood Stove
Laundry Features
Laundry Room, Main Level
AMENITIES
Exterior
Construction Materials
Vinyl
Other Structures
Shed(s)
Parking Features
Driveway, Detached Garage
NEIGHBORHOOD
Schools
Elementary School:
Porter Ridge
Middle School:
Piedmont
High School:
Piedmont
FINANCIAL
Financial
See this Listing
Mortgage Calculator
Similar Listings Nearby
Lorem ipsum dolor sit amet, consectetur adipiscing elit. Aliquam erat urna, scelerisque sed posuere dictum, mattis etarcu.

1115 Jamestowne Drive
Monroe, NC





