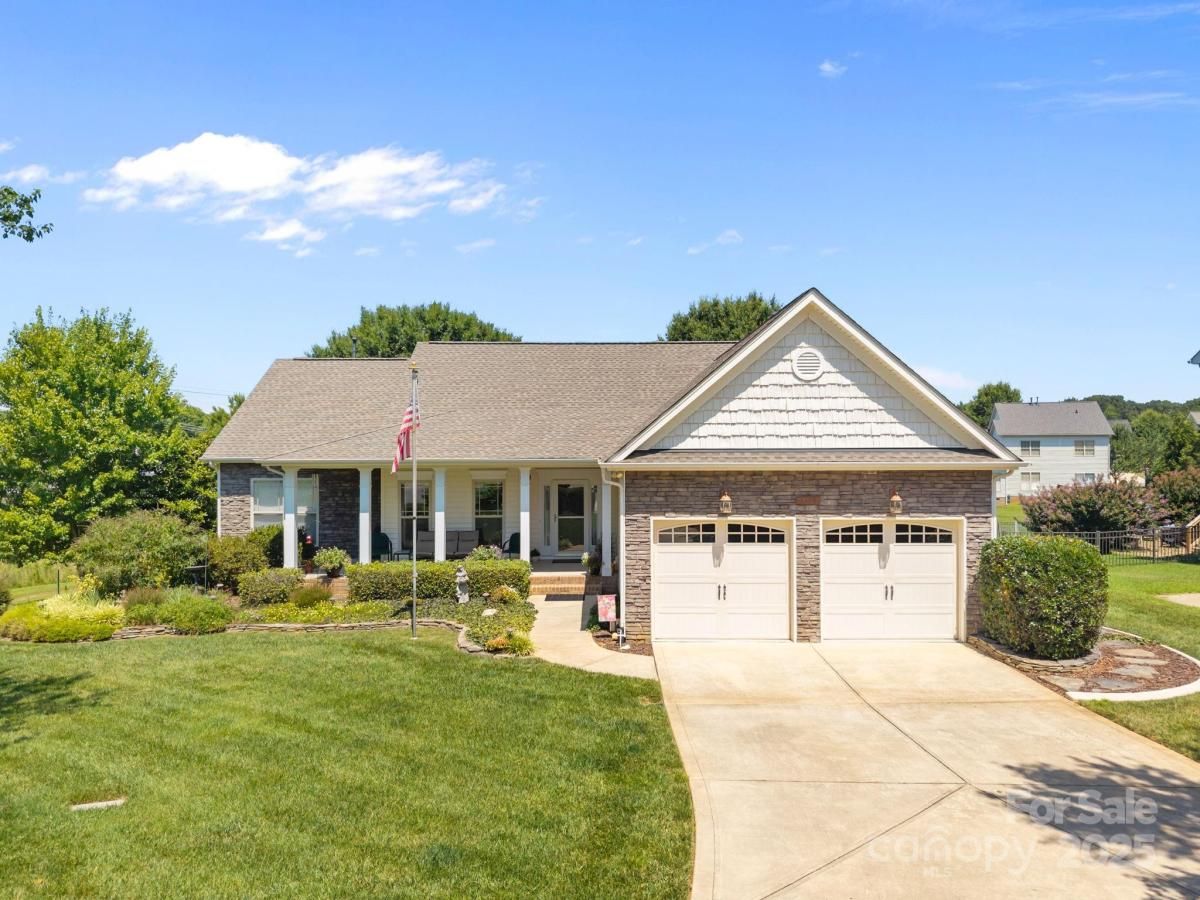3109 Persing Court
$420,000
Monroe, NC, 28110
singlefamily
3
2
Lot Size: 0.35 Acres
ABOUT
Property Information
This picture-perfect, magnificently-maintained ranch surrounded by luscious landscaping is move-in ready and waiting for YOU! It's situated in a cul-de-sac adjacent to HOA-owned property--enjoy the peace and quiet! Feel the love the sellers poured into it as you approach the fabulous front porch! Upon entering, notice the unique architectural details and the 11-foot ceiling, open Living Room/Dining Room/Kitchen with new hardwood floors. Spacious yet cozy--perfect for entertaining or casual family time! Efficiently-designed Kitchen offers 42” wood cabinets, roll-out drawers, tile backsplash, pantry, 2018 appliances, breakfast bar, windowed eat-in area, and access to the spacious back porch and add'l patio to enjoy the fabulous Fall evenings! Retreat to the 13.5'x 14.8' Primary BR with 9'x 9.6' sitting area--perfect for an exercise/yoga area or enjoying a good book! Relax in the garden tub! There's also a tiled shower, newer quartz vanity w/double sinks, and walk-in closet. The split BR floorplan affords privacy to all! Bedrooms are well-sized w/spacious closets! Huge Laundry Room has sink and room for an extra fridge, freezer, and/or storage! Oversized 2-car garage with hanging storage! So much pride and care were put into this home over the years! Updates include Hardwood flooring (2025), Kitchen sink and disposal (2023), Primary Bath’s quartz vanity, hardware, and shower grout (2023), Trane HVAC (2021), whole house surge protector w/10-year warranty (2021), Roof (2020) w/transferable warranty, stove/microwave/dishwasher (2018), 50 gal water heater (2015), Top Down Bottom Up Blinds or plantation blinds, Larson front storm door and Anderson rear door, and Silver Line prairie grid windows. Low maintenance irrigation for lawn and flower beds (doesn't need to be winterized), all downspouts drain to the backyard, and transferrable termite bond! Perennials, annuals, bushes, trees, and raised garden beds offer variety throughout the year! See it and make it yours today! 3 minutes to Hwy 74 or Monroe Expy, easy access to downtown Monroe, Matthews, Mint Hill, and I-485 (<15 mins), approx 45 minutes to uptown Charlotte. Please see the Outstanding Features page in the photos for more details.
SPECIFICS
Property Details
Price:
$420,000
MLS #:
CAR4302544
Status:
Pending
Beds:
3
Baths:
2
Type:
Single Family
Subtype:
Single Family Residence
Subdivision:
Hamilton Place Phase 5
Listed Date:
Sep 17, 2025
Finished Sq Ft:
1,870
Lot Size:
15,246 sqft / 0.35 acres (approx)
Year Built:
2005
AMENITIES
Interior
Appliances
Dishwasher, Disposal, Electric Oven, Gas Water Heater, Microwave, Plumbed For Ice Maker
Bathrooms
2 Full Bathrooms
Cooling
Ceiling Fan(s), Central Air, Electric
Flooring
Carpet, Wood
Heating
Forced Air, Natural Gas
Laundry Features
Electric Dryer Hookup, Laundry Room, Main Level, Washer Hookup
AMENITIES
Exterior
Architectural Style
Transitional
Construction Materials
Stone Veneer, Vinyl
Exterior Features
In-Ground Irrigation
Other Structures
Shed(s)
Parking Features
Attached Garage, Garage Door Opener
Roof
Shingle
Security Features
Carbon Monoxide Detector(s), Smoke Detector(s)
NEIGHBORHOOD
Schools
Elementary School:
Porter Ridge
Middle School:
Piedmont
High School:
Piedmont
FINANCIAL
Financial
HOA Fee
$237
HOA Frequency
Annually
HOA Name
Community Assoc Management
See this Listing
Mortgage Calculator
Similar Listings Nearby
Lorem ipsum dolor sit amet, consectetur adipiscing elit. Aliquam erat urna, scelerisque sed posuere dictum, mattis etarcu.

3109 Persing Court
Monroe, NC





