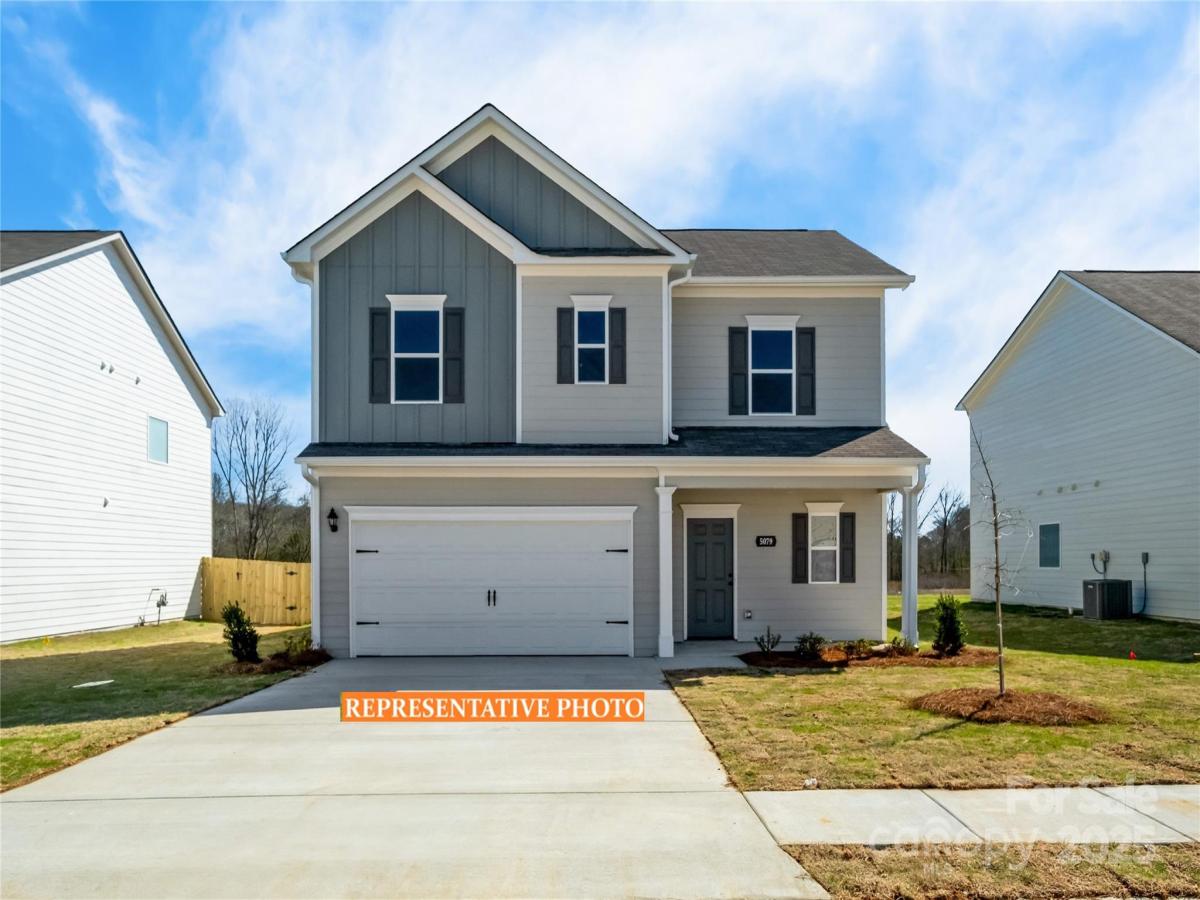541 Hullview Vista
$389,305
Monroe, NC, 28110
singlefamily
4
3
Lot Size: 0.29 Acres
ABOUT
Property Information
The Benson II at Cedar Meadows welcomes you to a bright, open layout designed for both comfort and style. The wide, light-filled foyer leads into a spacious living, dining, and kitchen area that stretches across the entire back of the home. The kitchen features Cararra Marmi Quartz countertops, a center island with sink, a walk-in pantry, and large windows that fill the space with natural light.
Upstairs, the owner’s suite offers a relaxing retreat with a 5' tiled shower, double vanity, and a roomy walk-in closet. Three additional bedrooms, a full hall bath, a versatile loft with storage, and a conveniently located laundry room provide plenty of space for family and guests.
The side-load garage not only enhances curb appeal but also allows for more windows. This plan is one of our top-sellers for its thoughtful design and inviting layout!
Lot 8 backs to woods, offering a beautifully private setting.
Upstairs, the owner’s suite offers a relaxing retreat with a 5' tiled shower, double vanity, and a roomy walk-in closet. Three additional bedrooms, a full hall bath, a versatile loft with storage, and a conveniently located laundry room provide plenty of space for family and guests.
The side-load garage not only enhances curb appeal but also allows for more windows. This plan is one of our top-sellers for its thoughtful design and inviting layout!
Lot 8 backs to woods, offering a beautifully private setting.
SPECIFICS
Property Details
Price:
$389,305
MLS #:
CAR4297703
Status:
Active
Beds:
4
Baths:
3
Type:
Single Family
Subtype:
Single Family Residence
Subdivision:
Cedar Meadows
Listed Date:
Aug 30, 2025
Finished Sq Ft:
1,813
Lot Size:
12,632 sqft / 0.29 acres (approx)
Year Built:
2025
AMENITIES
Interior
Appliances
Dishwasher, Electric Range, Electric Water Heater, Microwave
Bathrooms
2 Full Bathrooms, 1 Half Bathroom
Cooling
Central Air, Electric, Zoned
Heating
Central, Electric, Heat Pump
Laundry Features
Laundry Room
AMENITIES
Exterior
Construction Materials
Fiber Cement
Parking Features
Attached Garage, Garage Faces Side
NEIGHBORHOOD
Schools
Elementary School:
Rocky River
Middle School:
Monroe
High School:
Monroe
FINANCIAL
Financial
HOA Fee
$756
HOA Frequency
Annually
See this Listing
Mortgage Calculator
Similar Listings Nearby
Lorem ipsum dolor sit amet, consectetur adipiscing elit. Aliquam erat urna, scelerisque sed posuere dictum, mattis etarcu.

541 Hullview Vista
Monroe, NC





