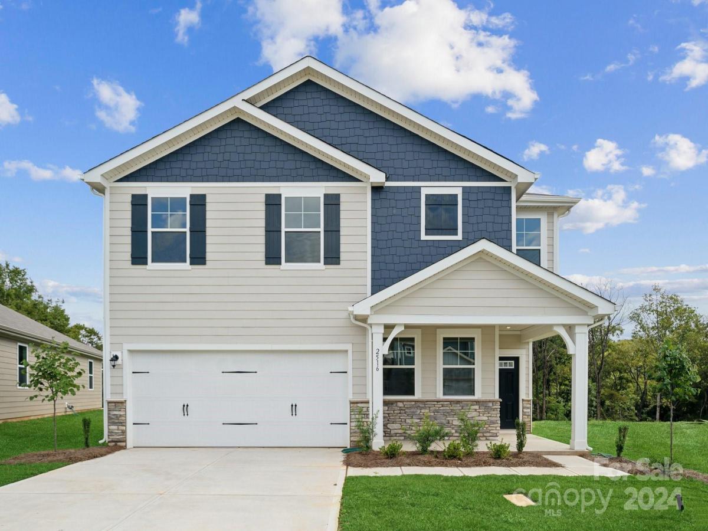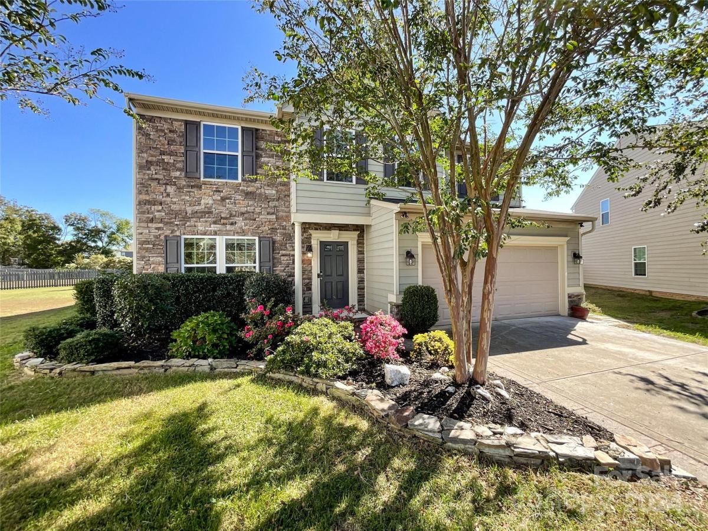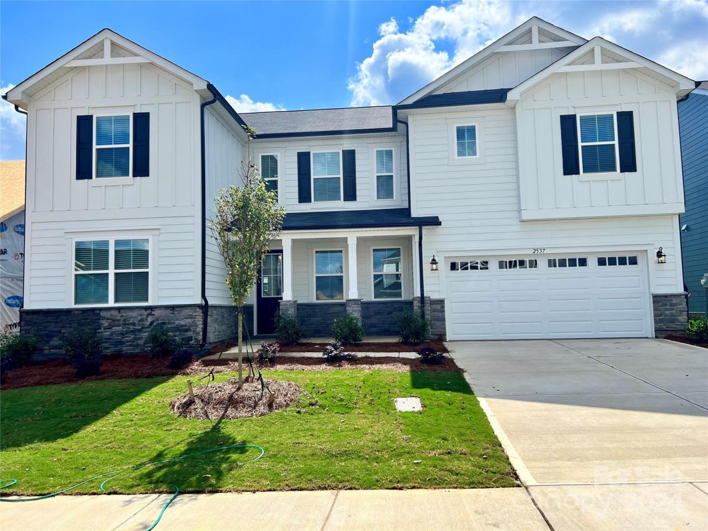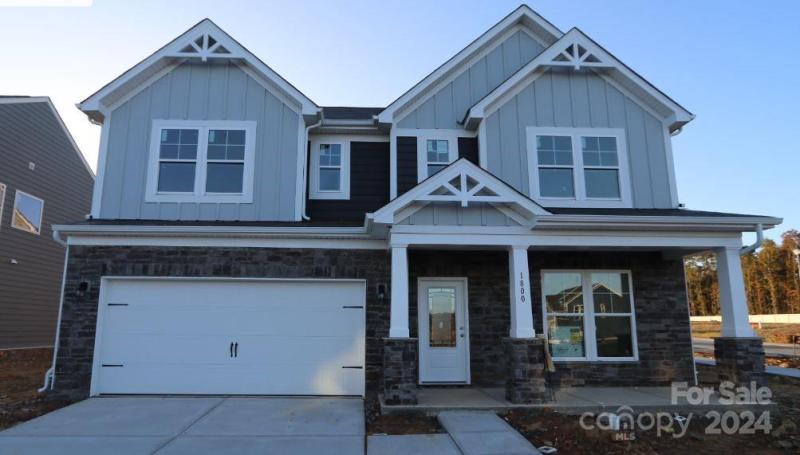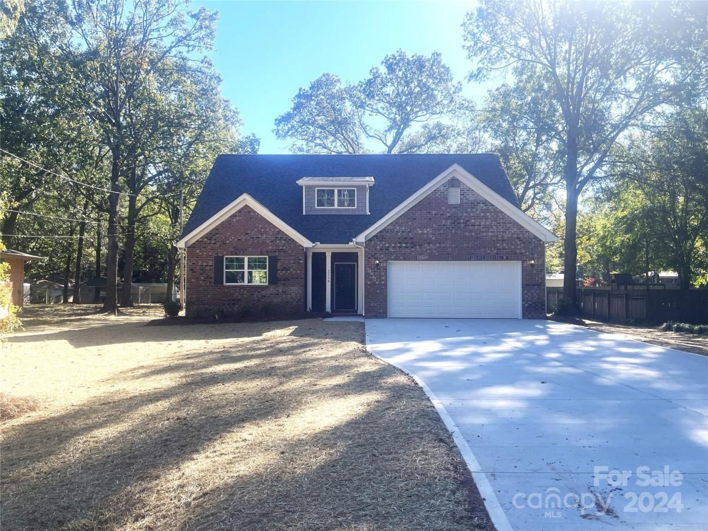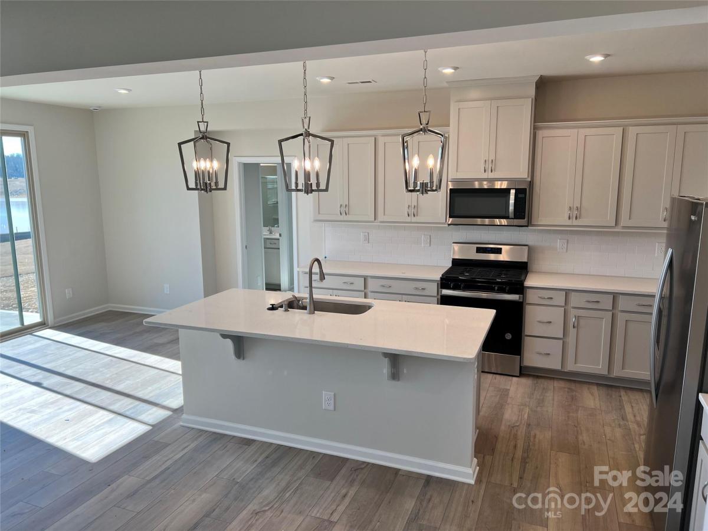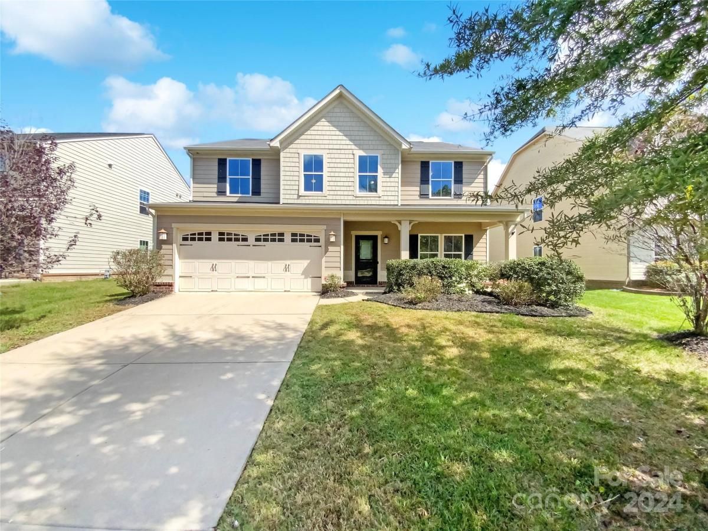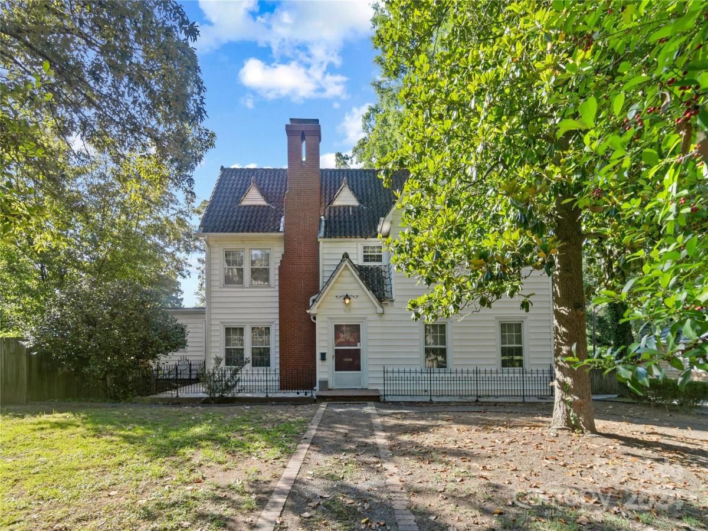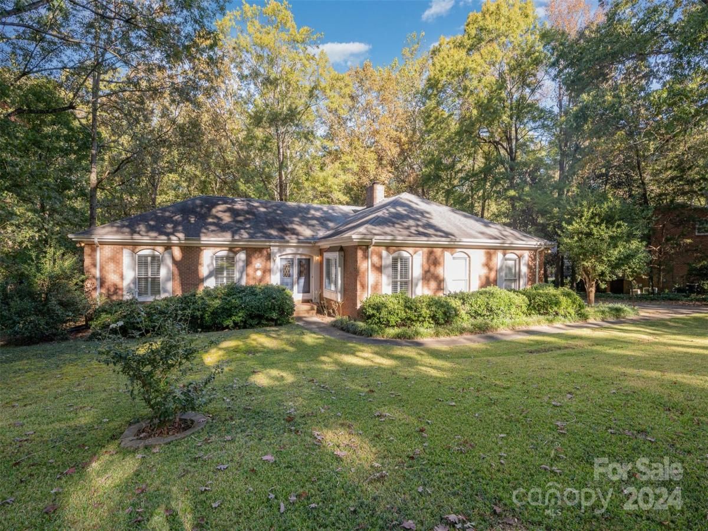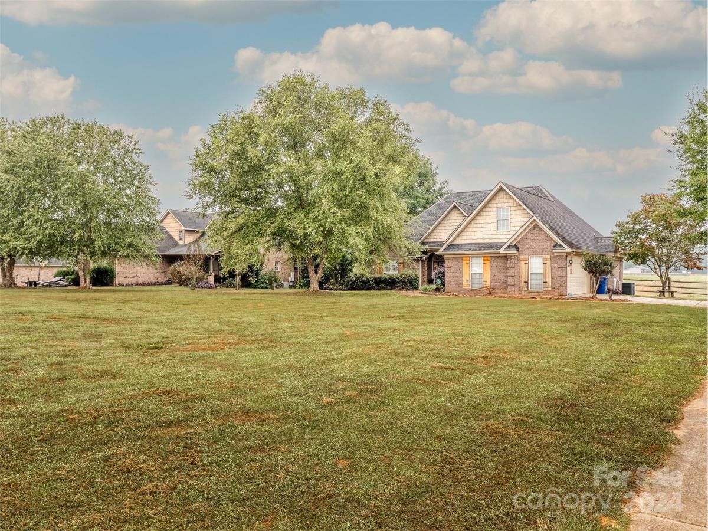2516 Blue Sky Meadows Drive
$419,990
Monroe, NC, 28110
singlefamily
4
3
Lot Size: 0.16 Acres
Listing Provided Courtesy of Mike Sanacore at CCNC Realty Group LLC | 518 796-7735
ABOUT
Property Information
The McDowell floorplan is a thoughtfully designed home with a total heated area of 2,532 square feet. This spacious layout is carefully crafted to provide both functionality and comfort for its residents. A standout feature of the McDowell floorplan is the inclusion of the owner's suite on the main level. In addition to the owner's suite, the main level of the McDowell floorplan also includes a flex room, which can serve as a versatile space to meet the needs of the homeowners. The main level also features a laundry room, offering practicality and convenience. The kitchen is designed to be a focal point of the home, featuring a large island and elegant quartz countertops. Moving upstairs, the McDowell floorplan offers three additional bedrooms. Additionally, there's a pocket office, which offers a dedicated space for working, studying, or managing household tasks. The upstairs also includes a game room, which serves as a versatile space for leisure and entertainment.
SPECIFICS
Property Details
Price:
$419,990
MLS #:
CAR4157623
Status:
Active Under Contract
Beds:
4
Baths:
3
Address:
2516 Blue Sky Meadows Drive
Type:
Single Family
Subtype:
Single Family Residence
Subdivision:
Blue Sky Meadows
City:
Monroe
Listed Date:
Jul 3, 2024
State:
NC
Finished Sq Ft:
2,532
ZIP:
28110
Lot Size:
6,970 sqft / 0.16 acres (approx)
Year Built:
2024
AMENITIES
Interior
Appliances
Dishwasher, Disposal, Electric Oven, Electric Range, Electric Water Heater, Exhaust Fan, Plumbed For Ice Maker
Bathrooms
2 Full Bathrooms, 1 Half Bathroom
Cooling
Heat Pump, Zoned
Flooring
Linoleum, Vinyl
Heating
Heat Pump, Zoned
Laundry Features
Upper Level
AMENITIES
Exterior
Architectural Style
Transitional
Community Features
Cabana, Playground, Sidewalks, Street Lights
Construction Materials
Fiber Cement
Parking Features
Attached Garage, Garage Door Opener
Roof
Asbestos Shingle
NEIGHBORHOOD
Schools
Elementary School:
Porter Ridge
Middle School:
Piedmont
High School:
Piedmont
FINANCIAL
Financial
HOA Fee
$300
HOA Frequency
Quarterly
HOA Name
Cusick
See this Listing
Mortgage Calculator
Similar Listings Nearby
Lorem ipsum dolor sit amet, consectetur adipiscing elit. Aliquam erat urna, scelerisque sed posuere dictum, mattis etarcu.
- 4308 Roundwood Court
Indian Trail, NC$545,000
4.50 miles away
- 2537 Crimson Way
Monroe, NC$539,882
3.89 miles away
- 1800 Augustine Street
Monroe, NC$532,250
3.79 miles away
- 2116 Wilson Avenue
Monroe, NC$529,900
2.79 miles away
- 2541 Crimson Way
Monroe, NC$524,447
3.85 miles away
- 4129 Oconnell Street
Indian Trail, NC$521,000
4.61 miles away
- 2525 Crimson Way
Monroe, NC$512,388
3.86 miles away
- 701 Lancaster Avenue
Monroe, NC$505,000
2.72 miles away
- 2643 Rolling Hills Drive
Monroe, NC$500,000
1.69 miles away
- 2410 Silverthorne Drive
Monroe, NC$499,900
1.34 miles away

2516 Blue Sky Meadows Drive
Monroe, NC
LIGHTBOX-IMAGES





