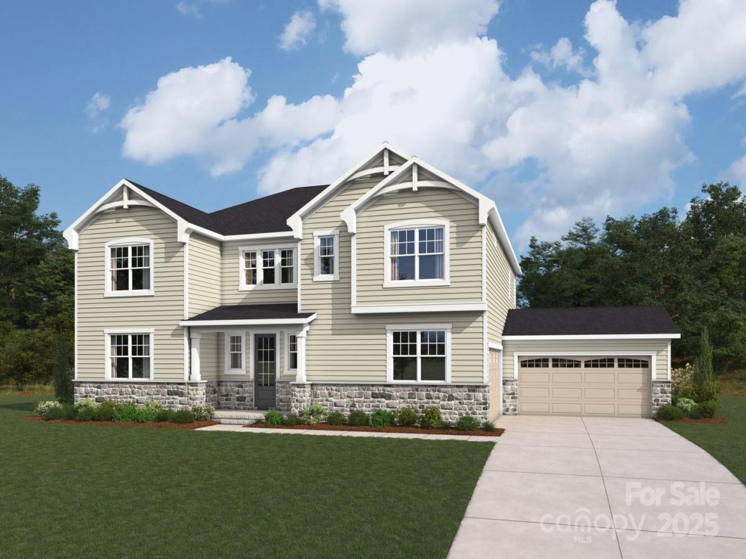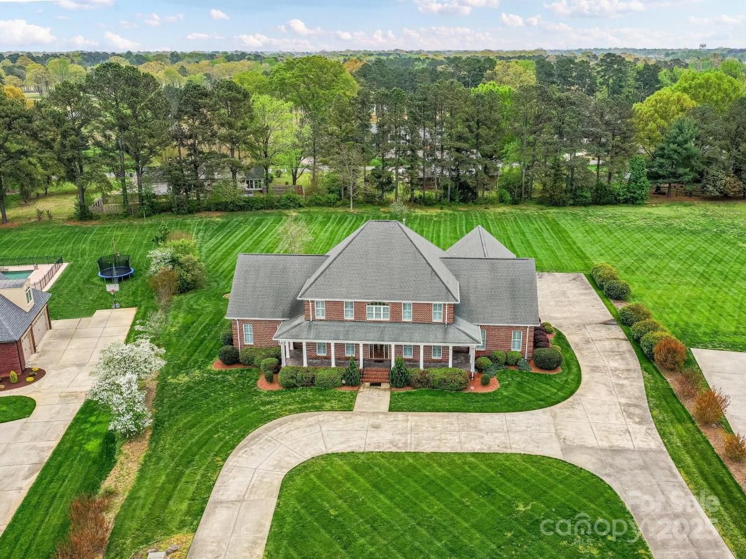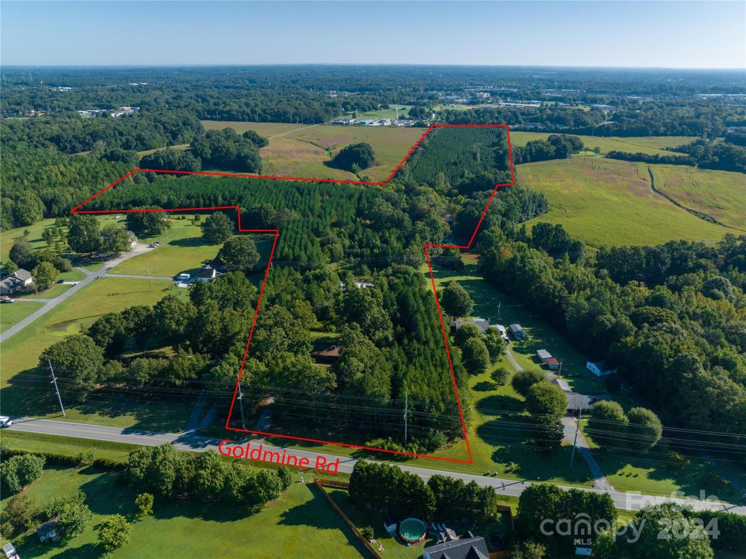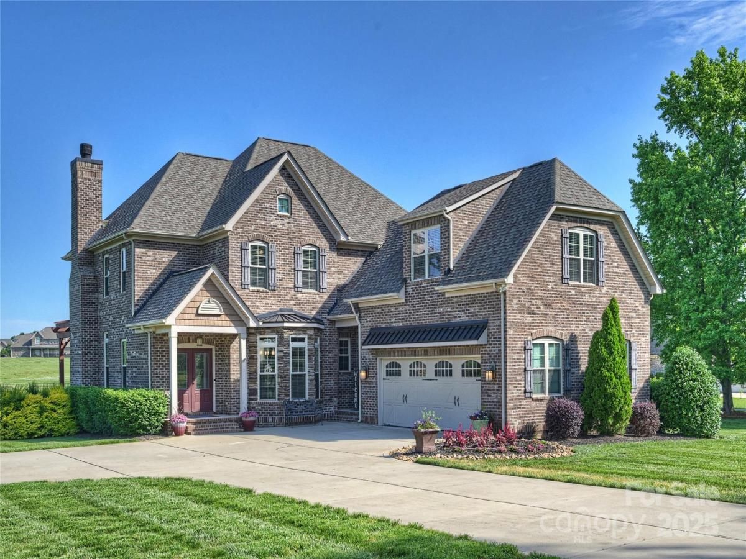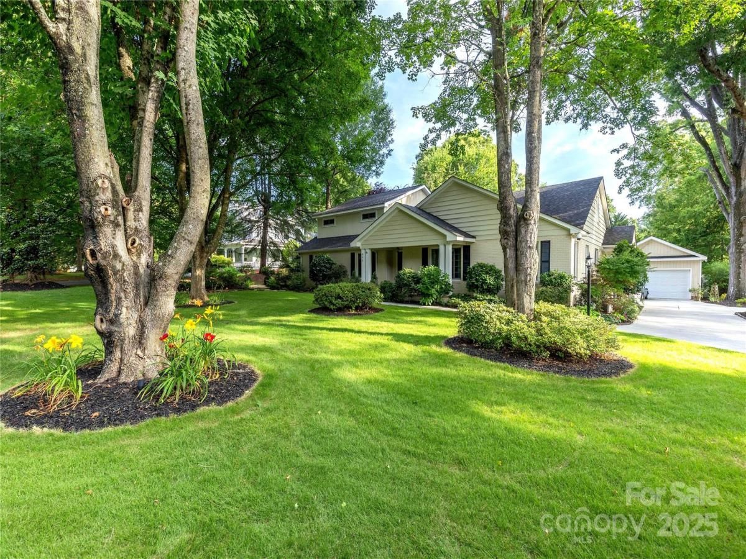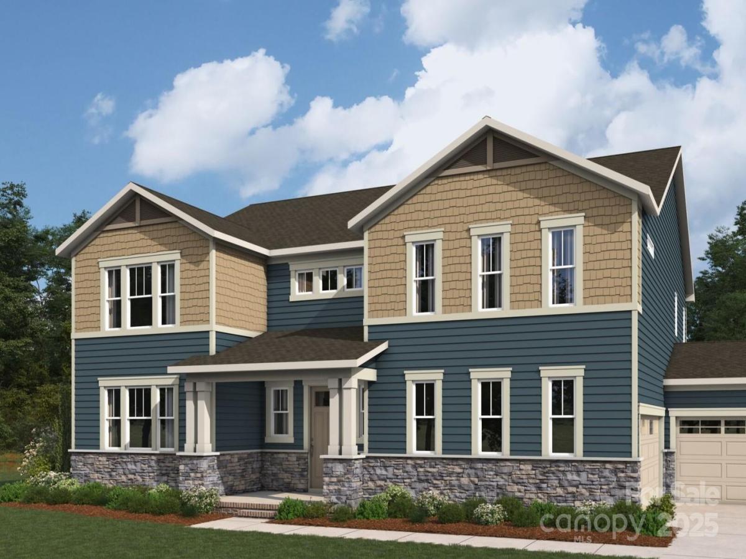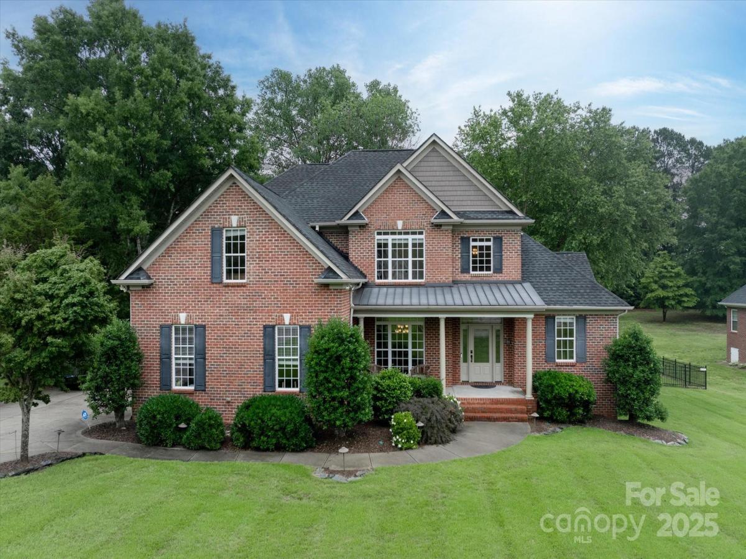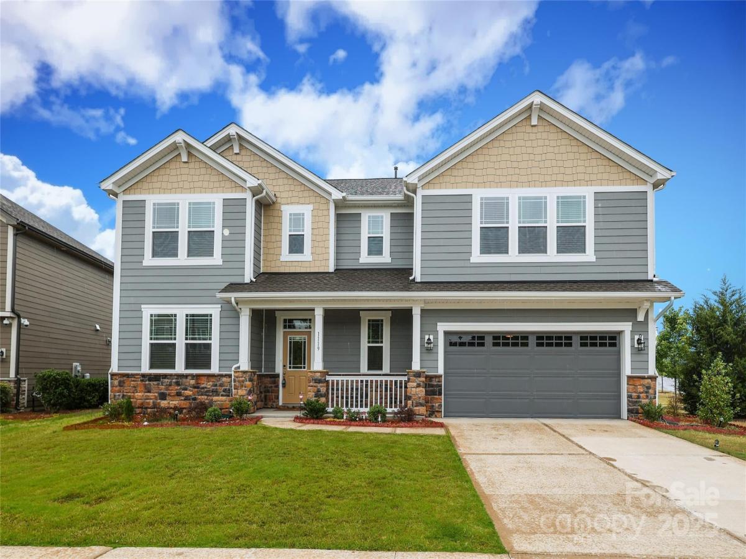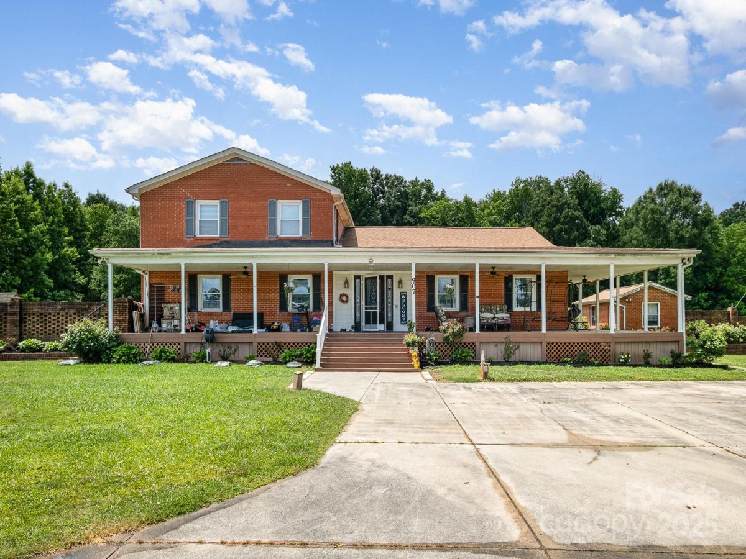2541 Mabel Lane
$946,128
Monroe, NC, 28110
singlefamily
5
5
Lot Size: 1.79 Acres
Listing Provided Courtesy of Alisha Kasing at Mattamy Carolina Corporation | 724 816-2112
ABOUT
Property Information
Choose the Prescott—or one of four other open-concept floorplans—and build the forever home of your dreams! Your brand new home will be situated on a stunning wooded homesite that is just shy of 1.8 acres, in an exclusive boutique community of only 38 residences. Whether you’re upsizing or downsizing, the Prescott offers the perfect fit!
The chef’s kitchen features abundant cabinetry, a large island with seating for up to 5, and an oversized walk-in pantry. Just off the kitchen, a light-filled sunroom offers serene views of your beautiful tree-filled backdrop. The expansive backyard is a blank canvas for your dream outdoor kitchen, in-ground pool, English garden—or whatever else you envision! The 4-car garage provides ample space for both vehicles and storage.
With 5 bedrooms plus a spacious loft that can convert into a 6th, the Prescott offers flexibility to fit your lifestyle now—and in the future.
The chef’s kitchen features abundant cabinetry, a large island with seating for up to 5, and an oversized walk-in pantry. Just off the kitchen, a light-filled sunroom offers serene views of your beautiful tree-filled backdrop. The expansive backyard is a blank canvas for your dream outdoor kitchen, in-ground pool, English garden—or whatever else you envision! The 4-car garage provides ample space for both vehicles and storage.
With 5 bedrooms plus a spacious loft that can convert into a 6th, the Prescott offers flexibility to fit your lifestyle now—and in the future.
SPECIFICS
Property Details
Price:
$946,128
MLS #:
CAR4271305
Status:
Active
Beds:
5
Baths:
5
Address:
2541 Mabel Lane
Type:
Single Family
Subtype:
Single Family Residence
Subdivision:
Blair Place
City:
Monroe
Listed Date:
Jun 15, 2025
State:
NC
Finished Sq Ft:
4,020
ZIP:
28110
Lot Size:
77,798 sqft / 1.79 acres (approx)
Year Built:
2025
AMENITIES
Interior
Appliances
Convection Oven, Dishwasher, Disposal, Exhaust Hood, Gas Cooktop, Gas Water Heater, Microwave, Plumbed For Ice Maker, Tankless Water Heater, Wall Oven
Bathrooms
4 Full Bathrooms, 1 Half Bathroom
Cooling
Central Air
Flooring
Carpet, Tile, Vinyl
Heating
Forced Air, Heat Pump, Natural Gas
Laundry Features
Electric Dryer Hookup, Upper Level
AMENITIES
Exterior
Architectural Style
French Provincial
Community Features
Sidewalks, Street Lights
Construction Materials
Hardboard Siding, Stone
Parking Features
Driveway, Attached Garage, Garage Door Opener, Garage Faces Front, Garage Faces Side
Roof
Shingle
Security Features
Carbon Monoxide Detector(s), Smoke Detector(s)
NEIGHBORHOOD
Schools
Elementary School:
Porter Ridge
Middle School:
Piedmont
High School:
Piedmont
FINANCIAL
Financial
HOA Fee
$425
HOA Frequency
Quarterly
HOA Name
Kuester
See this Listing
Mortgage Calculator
Similar Listings Nearby
Lorem ipsum dolor sit amet, consectetur adipiscing elit. Aliquam erat urna, scelerisque sed posuere dictum, mattis etarcu.
- 1902 Windmere Drive
Monroe, NC$1,190,000
0.86 miles away
- 2210 Goldmine Road
Monroe, NC$1,134,900
2.52 miles away
- 4941 Campobello Drive
Monroe, NC$1,100,000
3.31 miles away
- 802 E Franklin Street
Monroe, NC$897,999
4.58 miles away
- 2529 Mabel Lane
Monroe, NC$864,278
0.00 miles away
- 1912 Windmere Drive
Monroe, NC$799,000
0.79 miles away
- 2522 Mabel Lane
Monroe, NC$780,592
0.06 miles away
- 1119 Bellshill Drive
Indian Trail, NC$775,000
4.81 miles away
- 907 Sikes Mill Road
Monroe, NC$749,000
3.40 miles away

2541 Mabel Lane
Monroe, NC
LIGHTBOX-IMAGES





