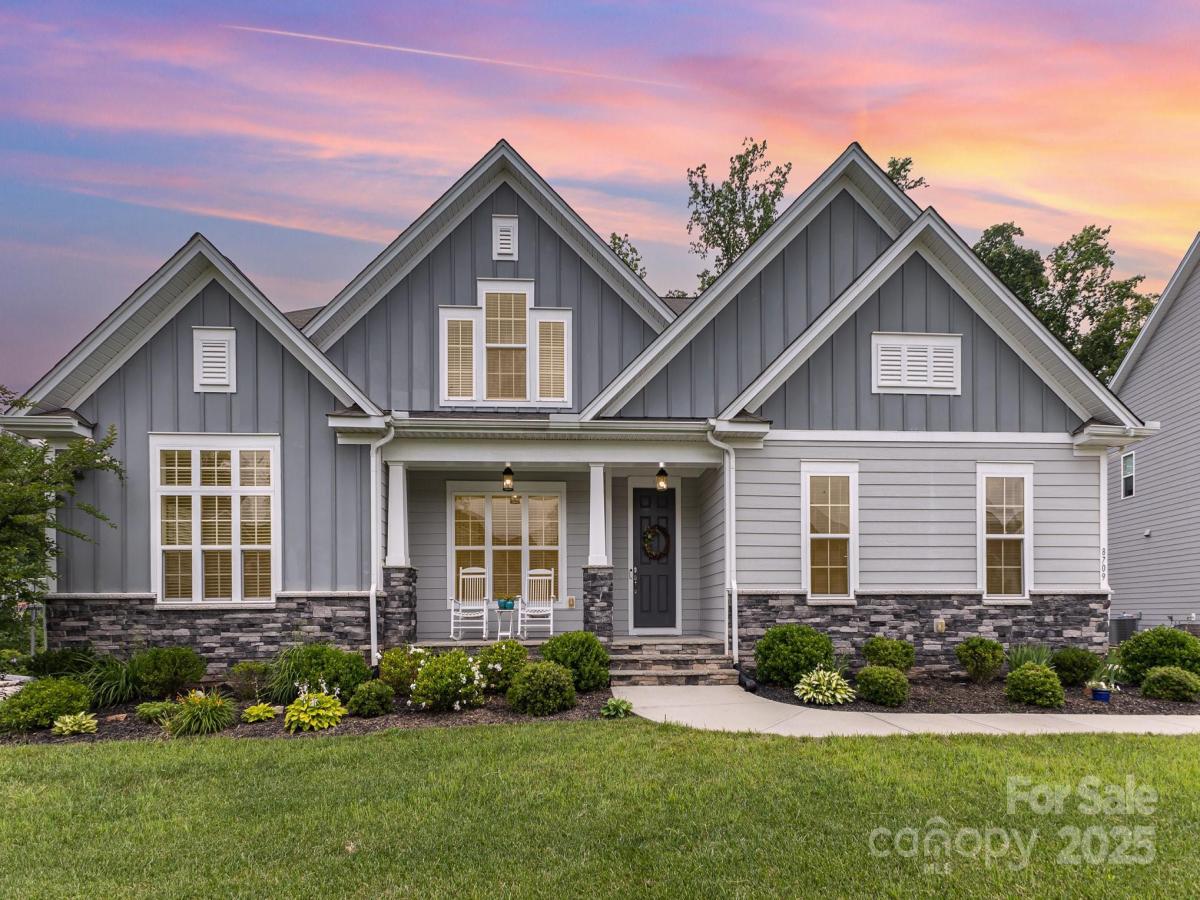8709 Raven Top Drive
$715,000
Mint Hill, NC, 28227
singlefamily
4
3
Lot Size: 0.35 Acres
ABOUT
Property Information
Seller is offering lawn maintenance paid through December 2025. Discover this light-filled, entertainer’s dream floorplan w/premium upgrades, starting with engineered hardwoods across the main level and a versatile flex room off the foyer—perfect for a home office or playroom. Step into the spacious great room, where a gas fireplace, vaulted ceiling, and built-in cabinetry frame serene views of your wooded backyard. The open-concept gourmet kitchen features: Quartzite countertops, an oversized island with breakfast bar, walk-in pantry and extended storage for effortless organization, coffered-ceiling dining area leading to your screened in porch. Unwind in the tranquil primary suite with tray ceiling, crown molding, dual-vanity bath, soaking tub, semi-frameless shower, and a generous walk-in closet. Three additional bedrooms, two full baths, and a loft—ideal for crafts, gaming, or movie nights—complete the home. Outside, your backyard sanctuary feels worlds away, yet you’re just steps from Summerwood’s community pool, playground, and green spaces.
SPECIFICS
Property Details
Price:
$715,000
MLS #:
CAR4263622
Status:
Active
Beds:
4
Baths:
3
Type:
Single Family
Subtype:
Single Family Residence
Subdivision:
Summerwood
Listed Date:
May 30, 2025
Finished Sq Ft:
3,232
Lot Size:
15,246 sqft / 0.35 acres (approx)
Year Built:
2020
AMENITIES
Interior
Appliances
Dishwasher, Disposal, Gas Range, Gas Water Heater, Microwave, Refrigerator with Ice Maker, Tankless Water Heater
Bathrooms
3 Full Bathrooms
Cooling
Ceiling Fan(s), Central Air
Heating
Forced Air, Natural Gas
Laundry Features
Laundry Room, Main Level
AMENITIES
Exterior
Architectural Style
Transitional
Community Features
Outdoor Pool, Playground, Pond
Construction Materials
Hardboard Siding, Stone Veneer
Exterior Features
In-Ground Irrigation
Parking Features
Driveway, Attached Garage, Garage Faces Side
Roof
Architectural Shingle
NEIGHBORHOOD
Schools
Elementary School:
Bain
Middle School:
Mint Hill
High School:
Independence
FINANCIAL
Financial
HOA Fee
$786
HOA Frequency
Annually
HOA Name
Cedar Management
See this Listing
Mortgage Calculator
Similar Listings Nearby
Lorem ipsum dolor sit amet, consectetur adipiscing elit. Aliquam erat urna, scelerisque sed posuere dictum, mattis etarcu.

8709 Raven Top Drive
Mint Hill, NC





