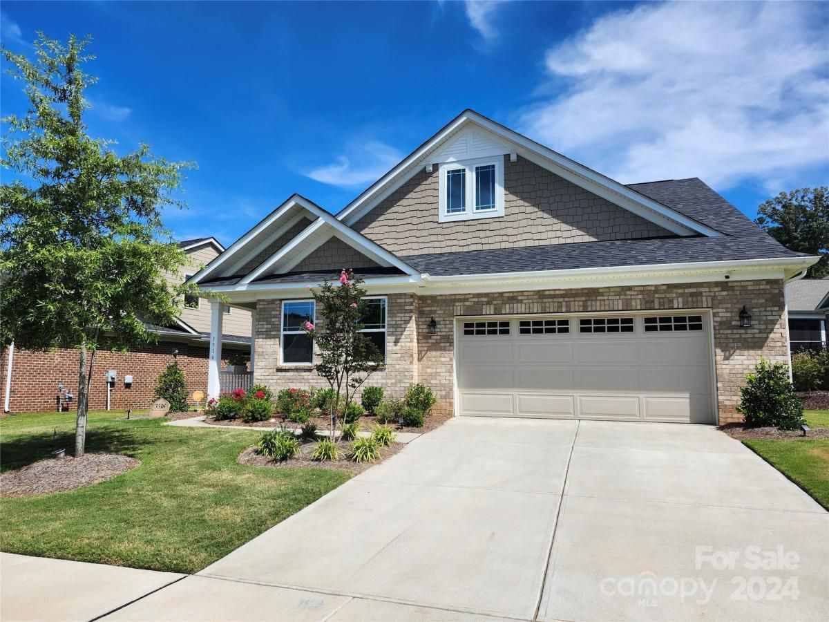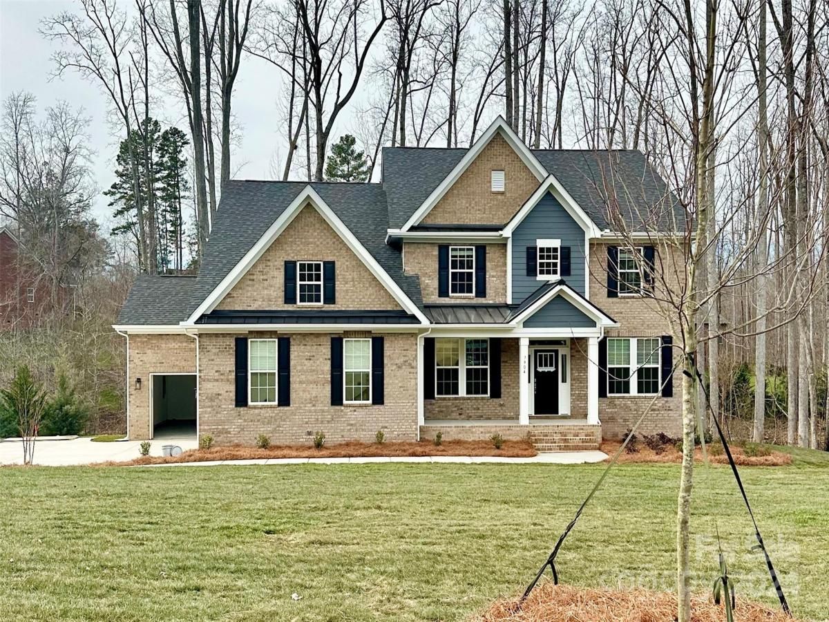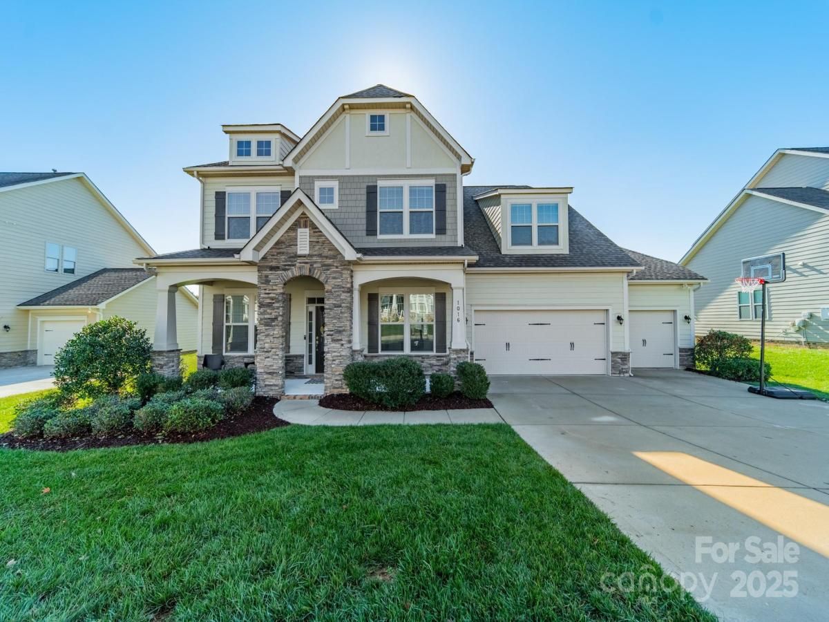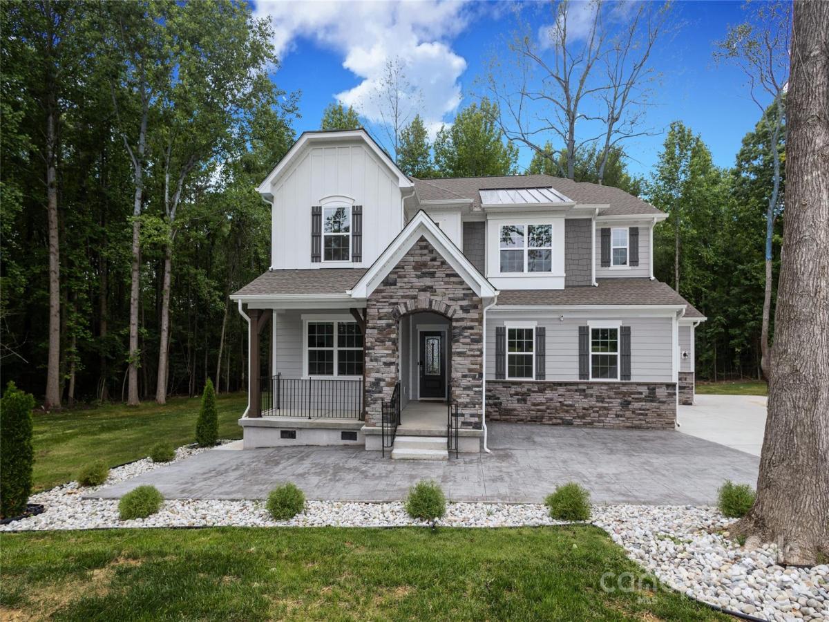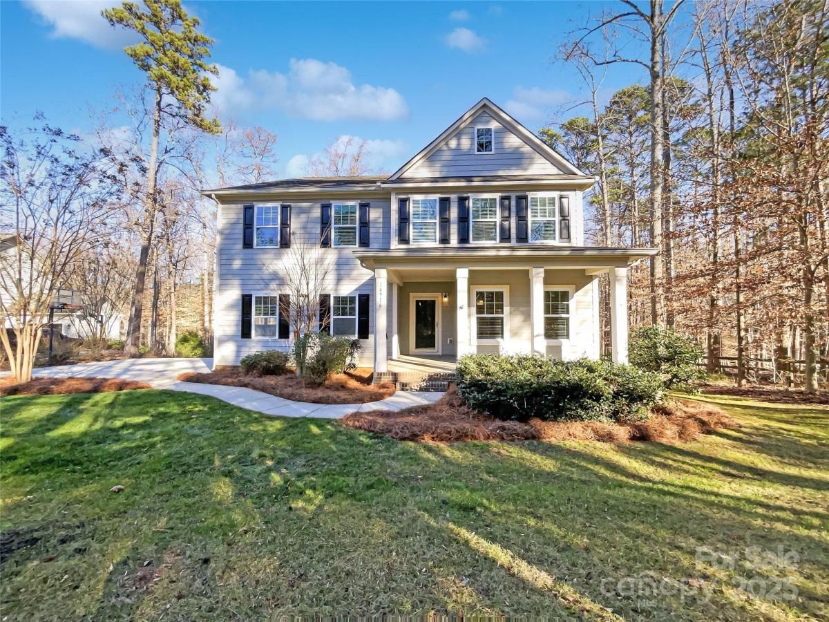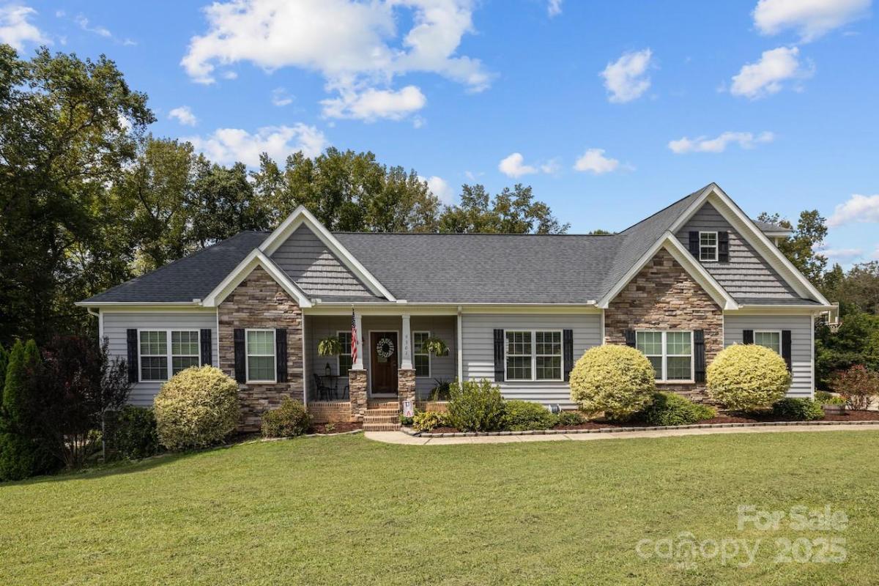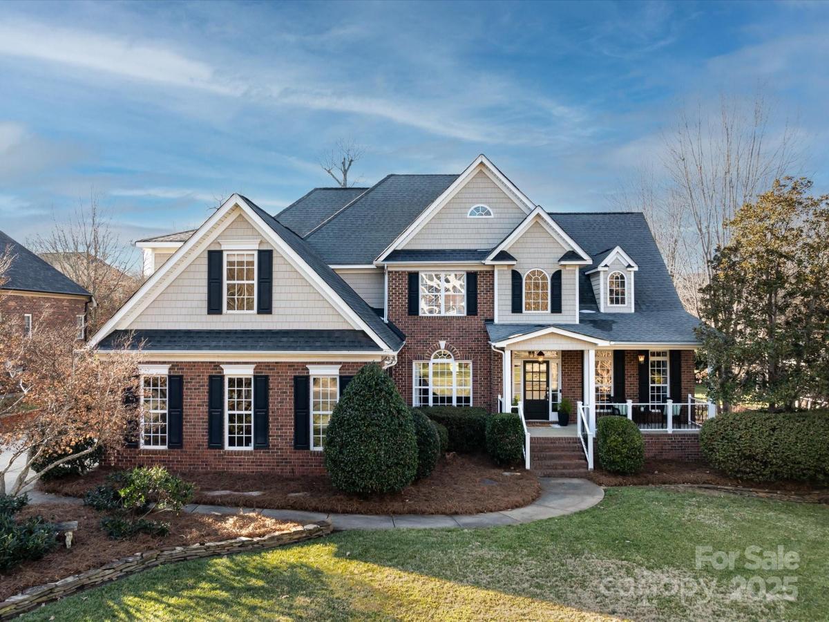3516 Marchers Trace Drive
$599,900
Mint Hill, NC, 28227
singlefamily
3
4
Lot Size: 0.2 Acres
Listing Provided Courtesy of Anna Granger at 1st Choice Properties Inc | 704 650-5707
ABOUT
Property Information
Prepare to be impressed upon entering - the welcoming foyer provides immediate comfort. Follow that joy into an open living, dining, kitchen area that is bright & spacious yet warm & inviting. A large island provides seating & space to gather & entertain. The chef of the home has everything needed including a wall oven & microwave, gas cooktop, custom cabinetry & a custom walk-in pantry (closets by design). The primary suite has a special convenient feature of direct access to the laundry room w/ sink! In addition, a spa like en’suite w/ XL tile and glass shower, double vanity & closet by design WIC. The front BRM is a full suite as well w/ private en’suite. Upstairs BRM 3 is adjacent to a versatile Bonus Room. Extend living outdoors onto the wrap around screen porch! An outdoor patio allows for a firepit and grill area. The backyard remains private by a retaining wall. Minimal maintenance living here w/ lawn maintenance included & in ground irrigation. Walk to community amenities!
SPECIFICS
Property Details
Price:
$599,900
MLS #:
CAR4203371
Status:
Active Under Contract
Beds:
3
Baths:
4
Address:
3516 Marchers Trace Drive
Type:
Single Family
Subtype:
Single Family Residence
Subdivision:
Sonata at Mint Hill
City:
Mint Hill
Listed Date:
Nov 26, 2024
State:
NC
Finished Sq Ft:
2,528
ZIP:
28227
Lot Size:
8,712 sqft / 0.20 acres (approx)
Year Built:
2022
AMENITIES
Interior
Appliances
Dishwasher, Disposal, Exhaust Hood, Gas Cooktop, Gas Water Heater, Microwave, Plumbed For Ice Maker, Wall Oven
Bathrooms
3 Full Bathrooms, 1 Half Bathroom
Cooling
Central Air
Flooring
Carpet, Tile, Vinyl
Heating
Central, Forced Air, Natural Gas
Laundry Features
Laundry Room, Main Level, Sink
AMENITIES
Exterior
Architectural Style
Transitional
Community Features
Clubhouse, Picnic Area, Recreation Area, Street Lights, Other
Construction Materials
Brick Full, Cedar Shake, Fiber Cement
Exterior Features
In- Ground Irrigation, Lawn Maintenance
Other Structures
Other - See Remarks
Parking Features
Attached Garage, Garage Faces Front
Roof
Shingle
NEIGHBORHOOD
Schools
Elementary School:
Bain
Middle School:
Mint Hill
High School:
Independence
FINANCIAL
Financial
HOA Fee
$289
HOA Frequency
Monthly
HOA Name
Kuester Management
See this Listing
Mortgage Calculator
Similar Listings Nearby
Lorem ipsum dolor sit amet, consectetur adipiscing elit. Aliquam erat urna, scelerisque sed posuere dictum, mattis etarcu.
- 8605 Carly Lane
Mint Hill, NC$779,645
0.73 miles away
- 5507 Two Iron Drive
Matthews, NC$760,000
3.57 miles away
- 1016 Atherton Drive
Indian Trail, NC$759,000
4.49 miles away
- 9657 Liberty Hill Drive
Mint Hill, NC$757,452
0.51 miles away
- 15126 Sustar Farm Drive #36
Matthews, NC$756,950
4.15 miles away
- 10021 Brief Road
Mint Hill, NC$755,000
2.06 miles away
- 14916 Oregon Oak Court
Mint Hill, NC$752,000
3.22 miles away
- 9301 Poinchester Drive
Mint Hill, NC$750,000
1.30 miles away
- 9653 Liberty Hill Drive
Mint Hill, NC$749,410
0.49 miles away
- 353 Killian Court
Matthews, NC$749,000
4.20 miles away

3516 Marchers Trace Drive
Mint Hill, NC
LIGHTBOX-IMAGES





