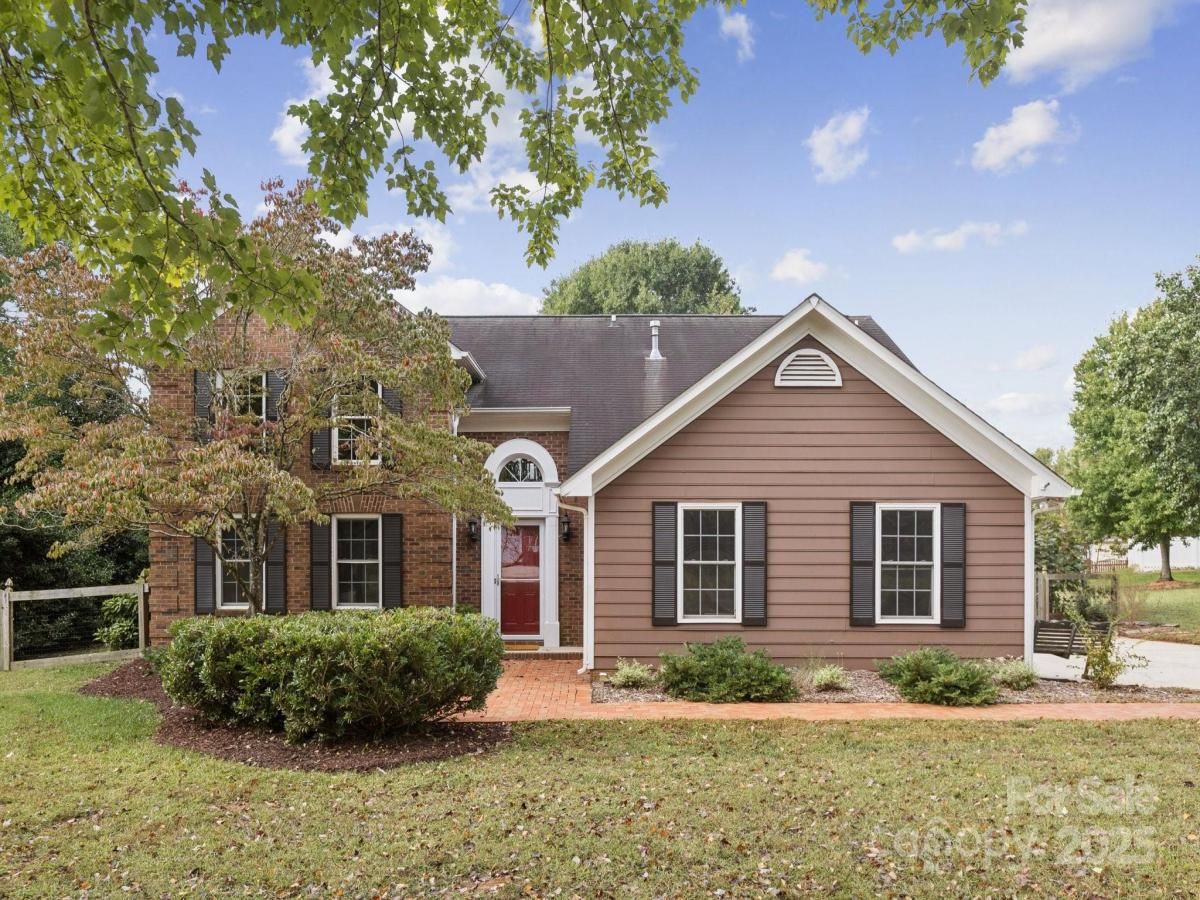15217 Buckhaven Court
$500,000
Mint Hill, NC, 28227
singlefamily
4
3
Lot Size: 0.46 Acres
ABOUT
Property Information
This updated beauty sits on a premium corner cul-de-sac lot across from a multi-million-dollar equestrian neighborhood and shows like a model!
Inside, the living room boasts soaring two-story ceilings with walls of windows, while the great room features a slanted two-story ceiling with skylights. Hardwood floors run throughout the main level, and the kitchen offers Corian countertops, a breakfast bar, painted cabinets, subway tile backsplash, and two oversized windows overlooking the backyard. Refrigerator, washer, and dryer all convey.
The main-level primary suite features vaulted ceilings, a large half-circle window with green views, and French doors leading to a screened porch/sunroom. The spa-like bath includes a huge double-sink granite vanity, soaking tub, frameless shower, separate water closet, and walk-in closet.
Upstairs offers a bedroom suite with renovated bath and barn door, two more bedrooms, a spacious landing, and a catwalk with wood spindles overlooking the great room.
Recent updates include: new HVAC, new 50-gallon water heater, newer appliances, fresh paint, patio expansion with pergola, new lighting throughout, new granite sink, faucet, and hardware, new shower base and toilets, new blinds, siding repairs, oven vent, and more.
Outside is a gardener’s paradise with raised garden boxes already planted with vegetables and herbs plus compost stations.
Well maintained and thoughtfully updated, this home blends modern style, comfort, and a peaceful neighborhood setting, move-in ready and waiting for you! One Year Home Warranty Included!
Complete improvements and features list available in the media section, please ask your agent for a copy.
Inside, the living room boasts soaring two-story ceilings with walls of windows, while the great room features a slanted two-story ceiling with skylights. Hardwood floors run throughout the main level, and the kitchen offers Corian countertops, a breakfast bar, painted cabinets, subway tile backsplash, and two oversized windows overlooking the backyard. Refrigerator, washer, and dryer all convey.
The main-level primary suite features vaulted ceilings, a large half-circle window with green views, and French doors leading to a screened porch/sunroom. The spa-like bath includes a huge double-sink granite vanity, soaking tub, frameless shower, separate water closet, and walk-in closet.
Upstairs offers a bedroom suite with renovated bath and barn door, two more bedrooms, a spacious landing, and a catwalk with wood spindles overlooking the great room.
Recent updates include: new HVAC, new 50-gallon water heater, newer appliances, fresh paint, patio expansion with pergola, new lighting throughout, new granite sink, faucet, and hardware, new shower base and toilets, new blinds, siding repairs, oven vent, and more.
Outside is a gardener’s paradise with raised garden boxes already planted with vegetables and herbs plus compost stations.
Well maintained and thoughtfully updated, this home blends modern style, comfort, and a peaceful neighborhood setting, move-in ready and waiting for you! One Year Home Warranty Included!
Complete improvements and features list available in the media section, please ask your agent for a copy.
SPECIFICS
Property Details
Price:
$500,000
MLS #:
CAR4307551
Status:
Active Under Contract
Beds:
4
Baths:
3
Type:
Single Family
Subtype:
Single Family Residence
Subdivision:
Oxford Glen
Listed Date:
Oct 10, 2025
Finished Sq Ft:
2,387
Lot Size:
20,038 sqft / 0.46 acres (approx)
Year Built:
1989
AMENITIES
Interior
Appliances
Dishwasher, Disposal, Electric Range, Exhaust Hood, Plumbed For Ice Maker, Refrigerator, Self Cleaning Oven, Washer, Washer/Dryer
Bathrooms
2 Full Bathrooms, 1 Half Bathroom
Cooling
Ceiling Fan(s), Central Air
Heating
Heat Pump
Laundry Features
Laundry Room, Main Level
AMENITIES
Exterior
Construction Materials
Brick Partial, Hardboard Siding, Wood
Exterior Features
Fence, Rainwater Catchment
Parking Features
Driveway, Attached Garage, Garage Faces Side
NEIGHBORHOOD
Schools
Elementary School:
Bain
Middle School:
Mint Hill
High School:
Independence
FINANCIAL
Financial
HOA Fee
$65
HOA Frequency
Annually
See this Listing
Mortgage Calculator
Similar Listings Nearby
Lorem ipsum dolor sit amet, consectetur adipiscing elit. Aliquam erat urna, scelerisque sed posuere dictum, mattis etarcu.

15217 Buckhaven Court
Mint Hill, NC





