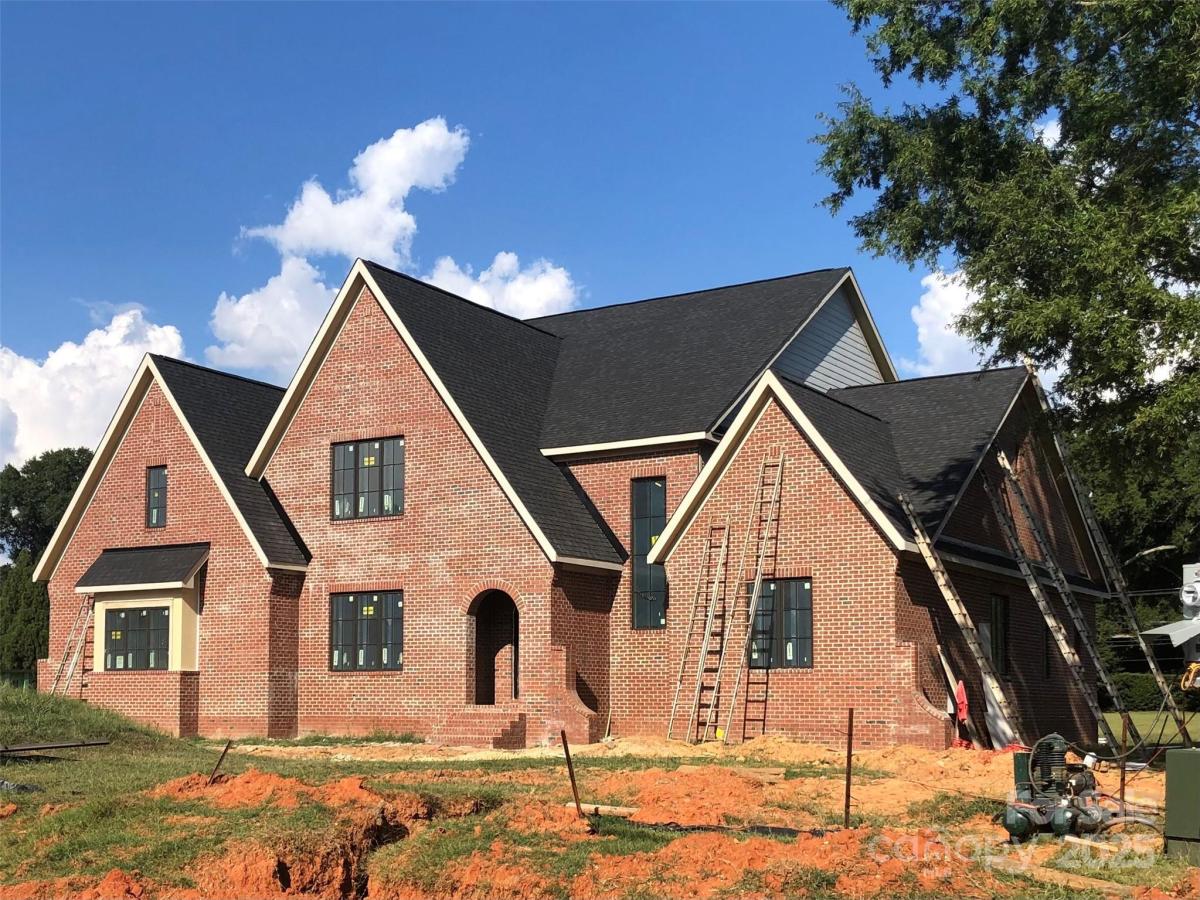5827 Long Stirrup Lane
$2,190,000
Mint Hill, NC, 28227
singlefamily
5
6
Lot Size: 1.29 Acres
ABOUT
Property Information
This amazing custom home by Bluewave Custom Builders features an encapsulated crawl space, wrought iron entry door, Emtek hardware, two tankless water heaters, exterior fireplace with gas logs, built-in 'Blaze' Grill and beverage refrigerator on the rear travertine porch with solid wood ceiling, prewired for generator, 10' ceilings (Main), 9' ceilings (Upper), white oak custom cabinetry and flooring, fully finished garages with epoxy flooring, EV car charger, natural stone kitchen counters & vanity tops, Thermador 48" commercial grade range/oven, custom range hood, and a custom Scullery adjacent to the kitchen on the main level with custom white oak cabinetry/sink/stone counters. Also featured are Marvin windows, custom staircase with wood accent wall and upgraded balusters, surround sound throughout (exterior porch also), large walk-in finished storage room adjacent to Loft, Drop Zone, Media Room with custom sconces, temperature-controlled wine room with built-in racks, 2-story foyer, custom Primary Bedroom ceiling, and heavy trim throughout. Nestled in the 423 acre scenic Cheval community are the large, luxurious homes in The Woodlands at Cheval. Five beautiful neighborhood parks with picnic tables, park benches and gathering areas. Wild Flower Pond Park offers a beautiful pond and areas for family activities.
SPECIFICS
Property Details
Price:
$2,190,000
MLS #:
CAR4301306
Status:
Pending
Beds:
5
Baths:
6
Type:
Single Family
Subtype:
Single Family Residence
Subdivision:
Cheval
Listed Date:
Sep 18, 2025
Finished Sq Ft:
5,359
Lot Size:
56,192 sqft / 1.29 acres (approx)
Year Built:
2025
AMENITIES
Interior
Appliances
Bar Fridge, Convection Microwave, Convection Oven, Dishwasher, Disposal, Double Oven, ENERGY STAR Qualified Refrigerator, Exhaust Hood, Gas Cooktop, Gas Oven, Gas Range, Gas Water Heater, Microwave, Refrigerator with Ice Maker, Self Cleaning Oven, Tankless Water Heater, Wine Refrigerator
Bathrooms
5 Full Bathrooms, 1 Half Bathroom
Cooling
Central Air, Electric, ENERGY STAR Qualified Equipment, Zoned
Flooring
Tile, Wood, Other - See Remarks
Heating
ENERGY STAR Qualified Equipment, Forced Air, Natural Gas, Zoned
Laundry Features
Electric Dryer Hookup, Laundry Room, Main Level, Sink, Upper Level, Washer Hookup
AMENITIES
Exterior
Architectural Style
European
Construction Materials
Brick Partial, Fiber Cement
Exterior Features
Gas Grill, In-Ground Irrigation, Outdoor Kitchen
Other Structures
None
Parking Features
Driveway, Electric Vehicle Charging Station(s), Attached Garage, Garage Faces Side, Keypad Entry
Roof
Architectural Shingle
Security Features
Carbon Monoxide Detector(s), Smoke Detector(s)
NEIGHBORHOOD
Schools
Elementary School:
Bain
Middle School:
Mint Hill
High School:
Independence
FINANCIAL
Financial
HOA Fee
$2,445
HOA Frequency
Annually
HOA Name
Cusick Community Management Co
See this Listing
Mortgage Calculator
Similar Listings Nearby
Lorem ipsum dolor sit amet, consectetur adipiscing elit. Aliquam erat urna, scelerisque sed posuere dictum, mattis etarcu.

5827 Long Stirrup Lane
Mint Hill, NC





