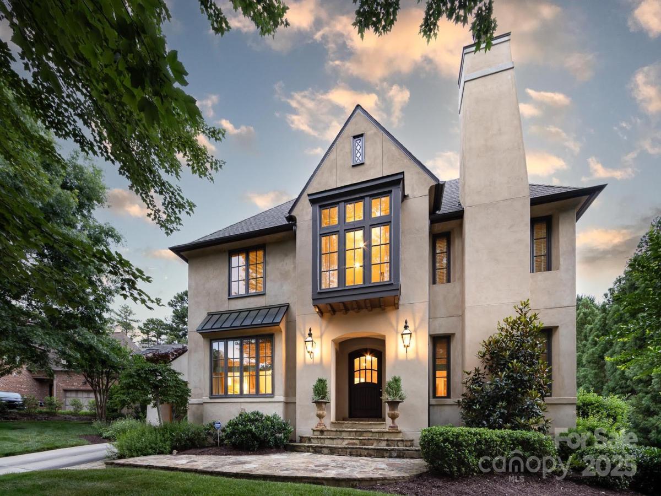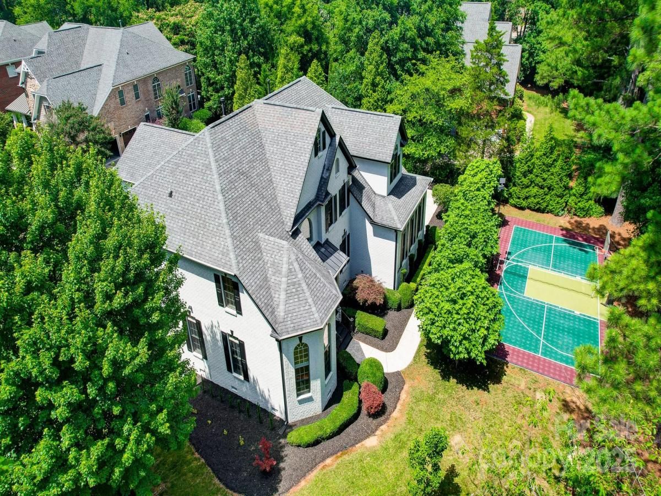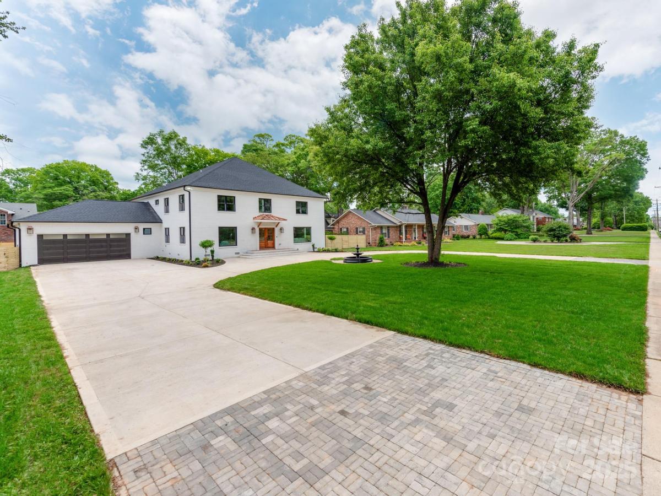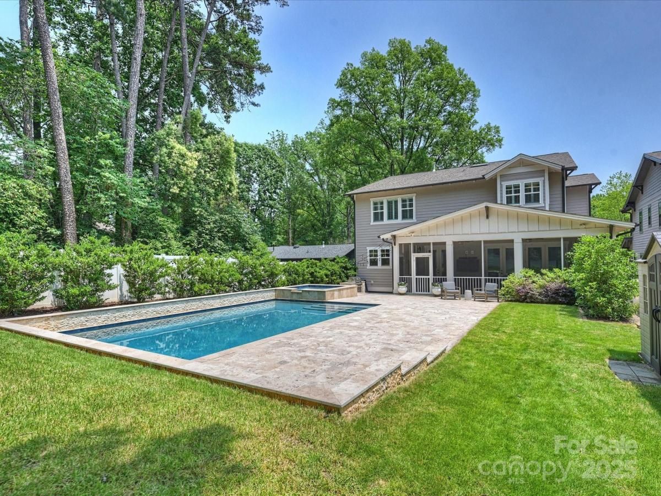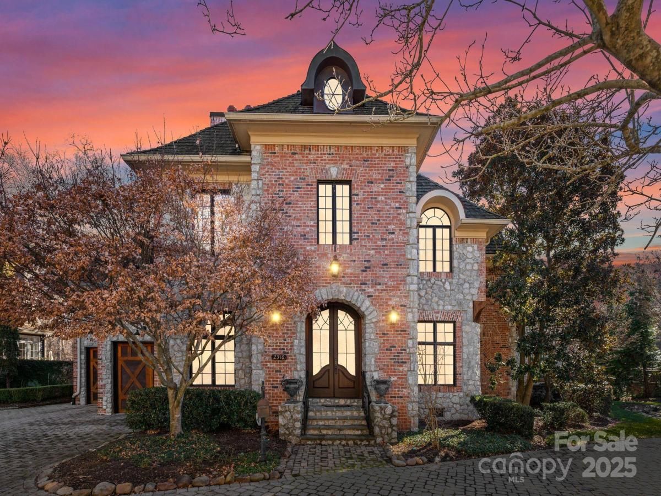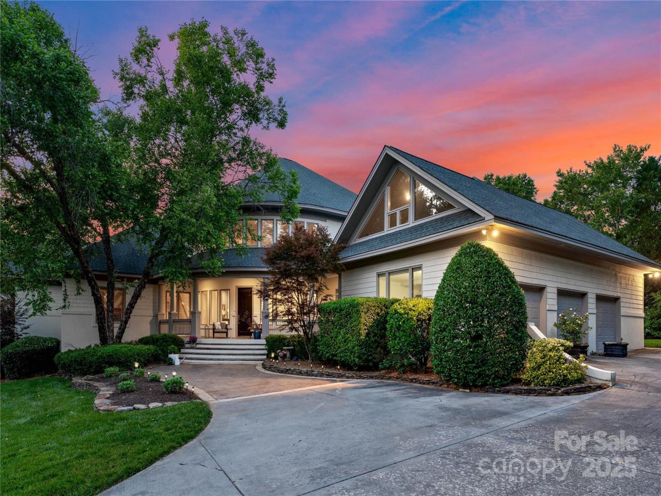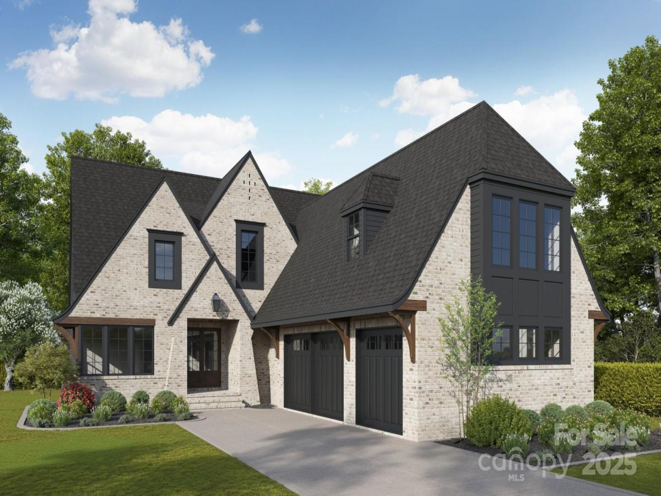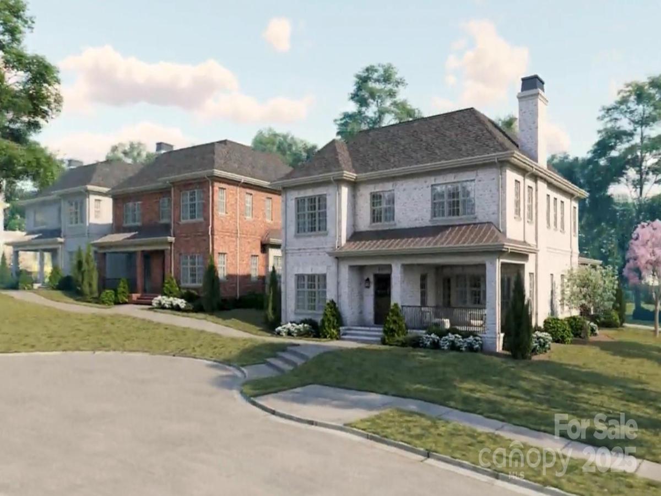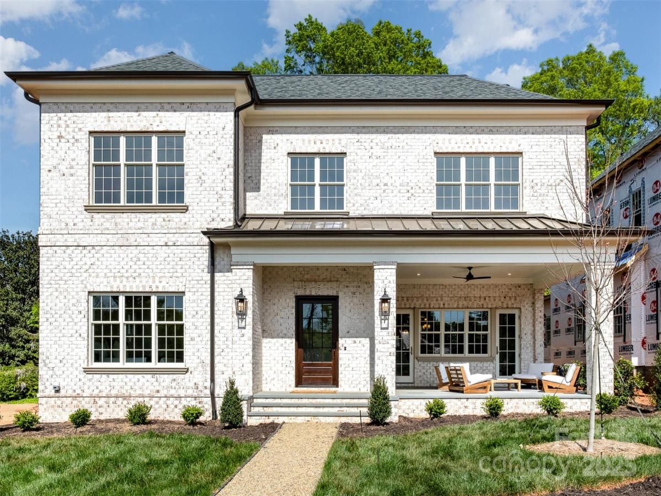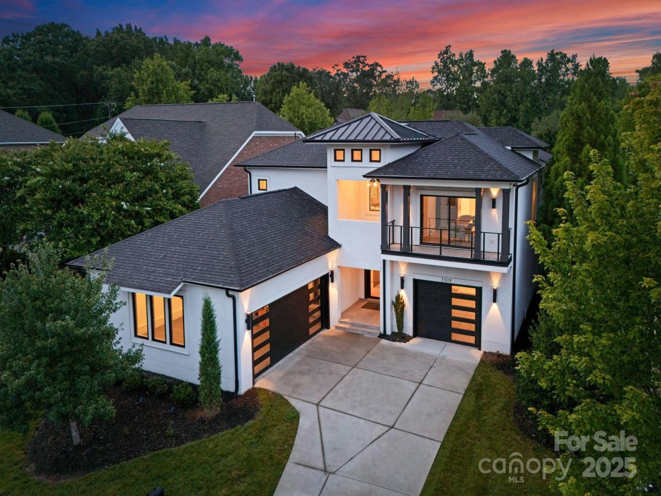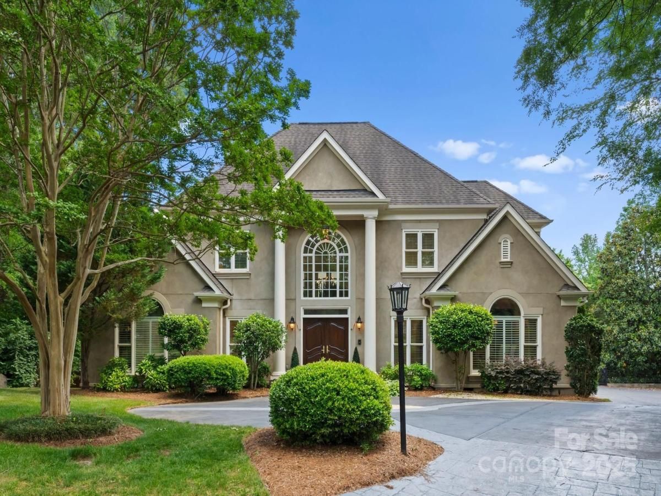1728 Shadow Forest Drive
$1,800,000
Matthews, NC, 28105
singlefamily
6
6
Lot Size: 0.51 Acres
Listing Provided Courtesy of Lane Jones at Helen Adams Realty | 980 228-7598
ABOUT
Property Information
Remarkable French country custom home designed by Cox Architecture & Design & built by Provident Homes. Bonus above the garage w/ an additional 623 sq. ft. incl. full bath, closets & kitchenette rough-in. A dramatic porte-cochere sets the tone for a home filled w/ refined craftsmanship—arched built-ins, rounded millwork, solid wood doors, & hardwood floors throughout. The kitchen is a dream w/ inset cabinetry, a grand island w/ walnut top, apron & prep sinks, Sub-Zero fridge, & Wolf 6-burner range, all open to a family room w/ beamed ceiling, custom built-ins & a cast stone fireplace. The serene primary suite boasts a custom closet & spa-like bath w/ travertine tile, soaking tub, large shower, & instant hot water. With five additional bedrooms, three more baths, & a versatile loft, there’s room for everyone. Relax year-round on the screened porch overlooking the level yard w/ room for a pool. Google Fiber & Icynene foam insulation installed. Thoughtful design is evident throughout!
SPECIFICS
Property Details
Price:
$1,800,000
MLS #:
CAR4268214
Status:
Active Under Contract
Beds:
6
Baths:
6
Address:
1728 Shadow Forest Drive
Type:
Single Family
Subtype:
Single Family Residence
Subdivision:
The Forest
City:
Matthews
Listed Date:
Jun 13, 2025
State:
NC
Finished Sq Ft:
5,155
ZIP:
28105
Lot Size:
22,172 sqft / 0.51 acres (approx)
Year Built:
2005
AMENITIES
Interior
Appliances
Dishwasher, Disposal, Double Oven, Exhaust Hood, Gas Range, Refrigerator, Tankless Water Heater
Bathrooms
5 Full Bathrooms, 1 Half Bathroom
Cooling
Ceiling Fan(s), Central Air
Flooring
Carpet, Tile, Wood
Heating
Natural Gas
Laundry Features
Laundry Room, Main Level, Sink
AMENITIES
Exterior
Architectural Style
French Provincial
Community Features
Sidewalks, Street Lights
Construction Materials
Hard Stucco
Exterior Features
Porte-cochere
Parking Features
Detached Garage
NEIGHBORHOOD
Schools
Elementary School:
Elizabeth Lane
Middle School:
South Charlotte
High School:
Providence
FINANCIAL
Financial
HOA Fee
$750
HOA Frequency
Annually
HOA Name
Cusick Community Management
See this Listing
Mortgage Calculator
Similar Listings Nearby
Lorem ipsum dolor sit amet, consectetur adipiscing elit. Aliquam erat urna, scelerisque sed posuere dictum, mattis etarcu.
- 8707 Fairview Road
Charlotte, NC$2,290,000
3.64 miles away
- 3501 Providence Road
Charlotte, NC$2,250,000
4.44 miles away
- 431 Wonderwood Drive
Charlotte, NC$2,195,000
4.44 miles away
- 2310 La Maison Drive
Charlotte, NC$2,195,000
2.41 miles away
- 8813 Covey Rise Court
Charlotte, NC$2,190,000
3.74 miles away
- 7215 Alexander Road #4
Charlotte, NC$2,166,841
0.89 miles away
- 4008 Nettie Court #3
Charlotte, NC$2,150,000
4.87 miles away
- 4004 Nettie Court #1
Charlotte, NC$2,150,000
4.89 miles away
- 3308 Carmel Road
Charlotte, NC$2,150,000
3.42 miles away
- 4429 Cameron Oaks Drive
Charlotte, NC$2,100,000
4.31 miles away

1728 Shadow Forest Drive
Matthews, NC
LIGHTBOX-IMAGES





