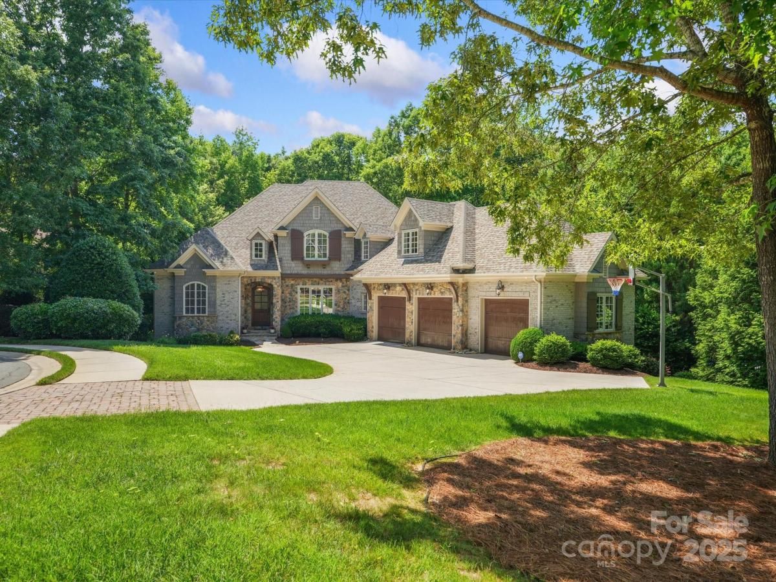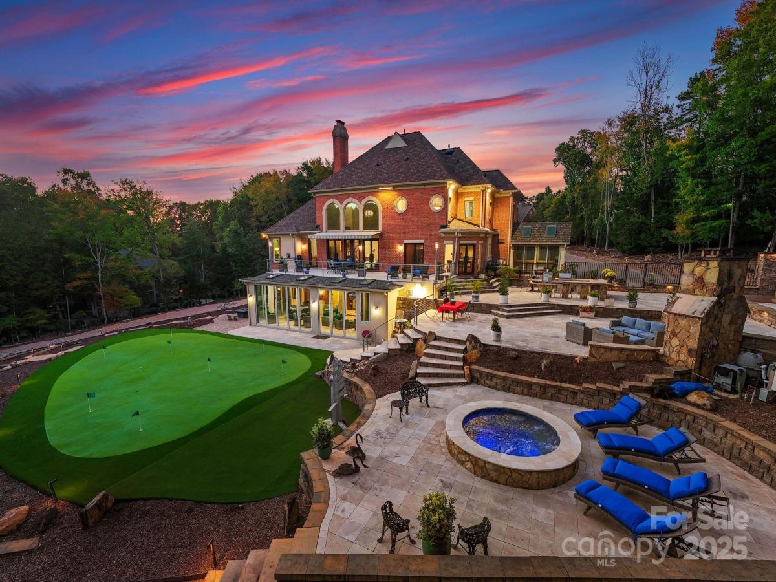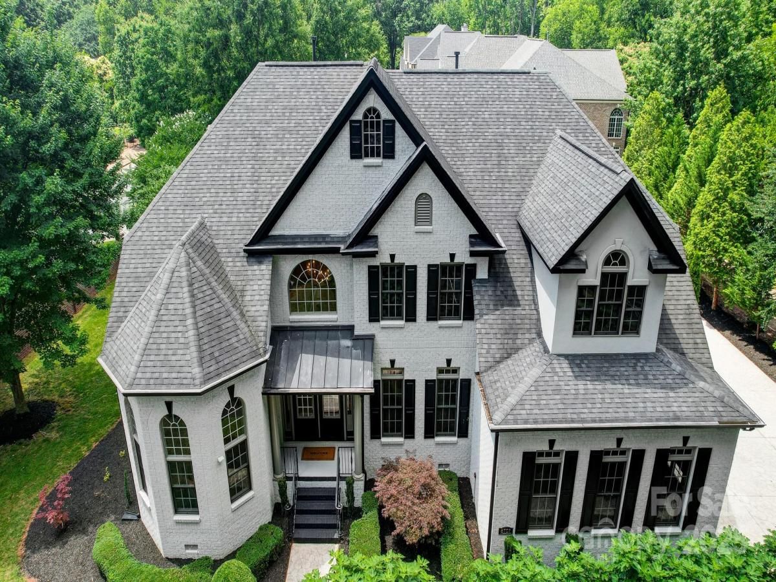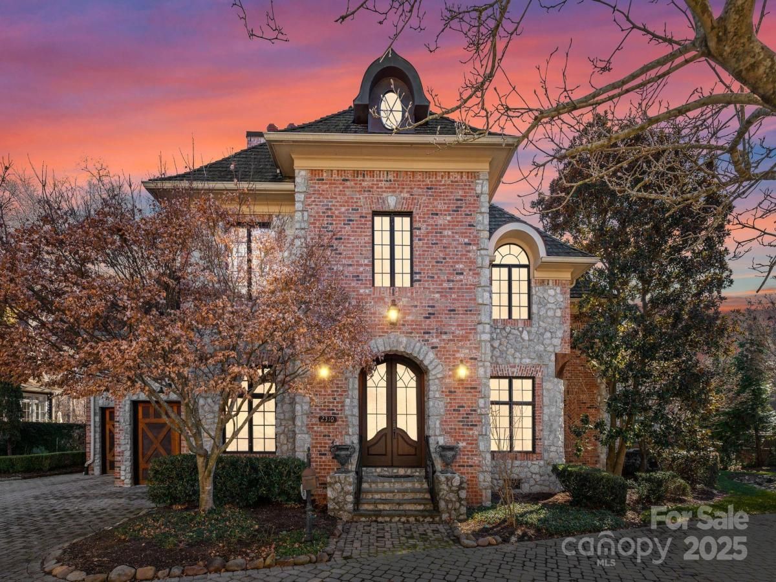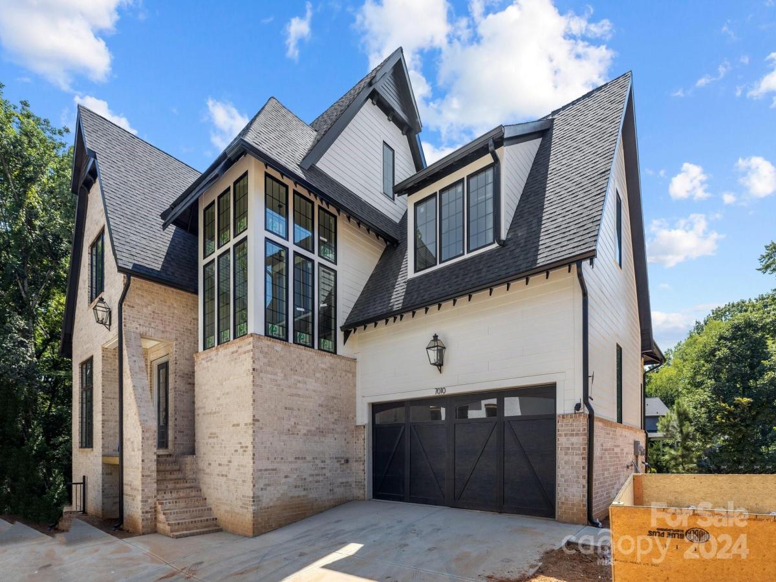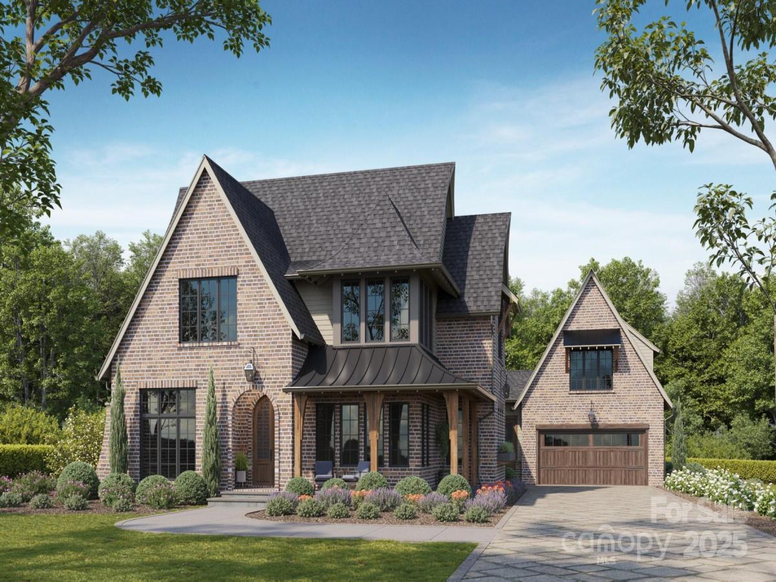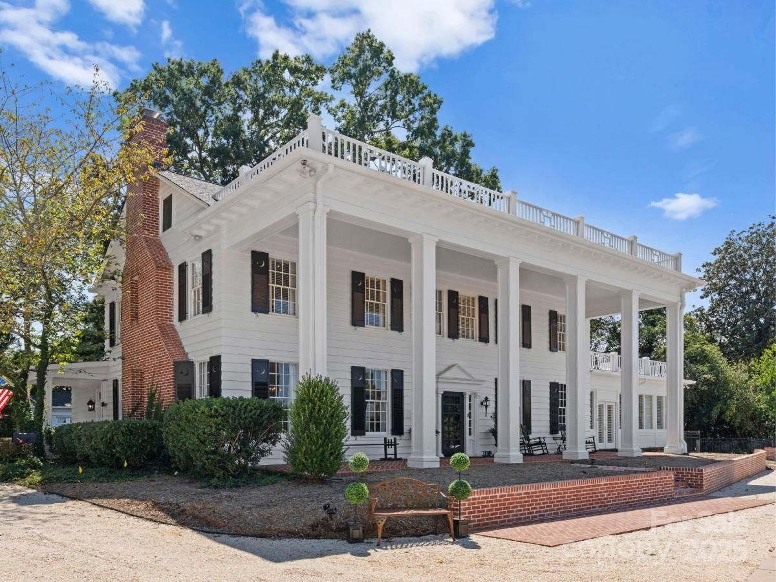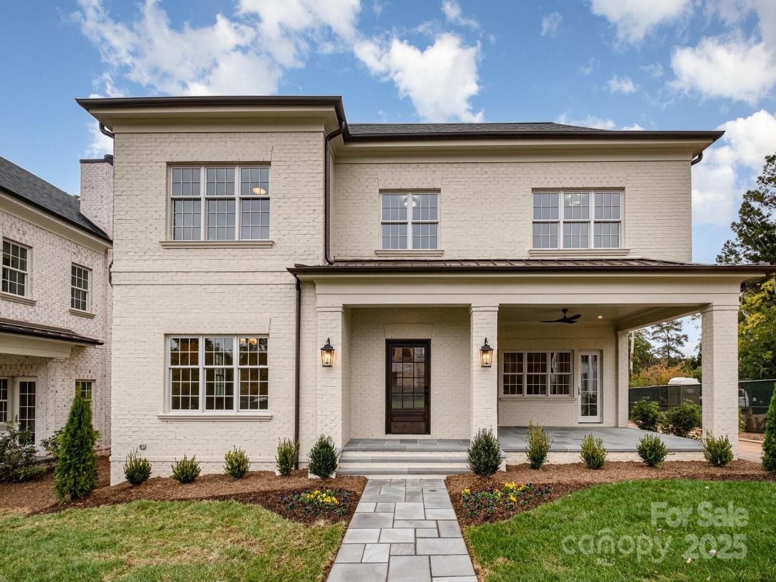1317 Wyndmere Hills Lane
$1,995,000
Matthews, NC, 28105
singlefamily
5
6
Lot Size: 0.63 Acres
Listing Provided Courtesy of Karen Hollingsworth Miller at Dickens Mitchener & Associates Inc | 704 574-0580
ABOUT
Property Information
Experience luxury living with the refinement of this exceptional residence, from its inviting entryway to its secluded outdoor oasis. Nestled on a tranquil cul-de-sac in the sought-after Providence school district community of The Forest, this executive home boasts an array of amenities. Entertain guests or unwind in the outdoor living space featuring a saltwater pool, hot tub & firepit. Indulge in the luxury of two kitchen areas, a game room, media room, and spacious exercise room equipped with state-of-the-art equipment and a TV. The Gathering Room is unmatched, complemented by a gourmet kitchen featuring a sprawling walnut island, professional-grade Thermador gas range, Butler's Pantry, and expansive pantry. Throughout exquisite high-end finishes abound. A new roof in 2020, zoned HVAC systems (3 yrs upper level, 2 yrs old middle & basement ), pool & hot tub resurfacing in 2022, pool renovation 2018, new Tesla charger in 2020
SPECIFICS
Property Details
Price:
$1,995,000
MLS #:
CAR4225904
Status:
Active Under Contract
Beds:
5
Baths:
6
Address:
1317 Wyndmere Hills Lane
Type:
Single Family
Subtype:
Single Family Residence
Subdivision:
The Forest
City:
Matthews
Listed Date:
Feb 23, 2025
State:
NC
Finished Sq Ft:
6,430
ZIP:
28105
Lot Size:
27,443 sqft / 0.63 acres (approx)
Year Built:
2005
AMENITIES
Interior
Appliances
Convection Oven, Dishwasher, Disposal, Double Oven, Dryer, Electric Oven, Exhaust Fan, Exhaust Hood, Gas Cooktop, Gas Range, Gas Water Heater, Microwave, Refrigerator, Self Cleaning Oven, Warming Drawer, Washer, Washer/ Dryer
Bathrooms
4 Full Bathrooms, 2 Half Bathrooms
Cooling
Ceiling Fan(s), Central Air, E N E R G Y S T A R Qualified Equipment, Zoned
Flooring
Carpet, Tile, Wood
Heating
Forced Air, Natural Gas
Laundry Features
Laundry Room, Main Level, Sink, Washer Hookup
AMENITIES
Exterior
Architectural Style
French Provincial
Community Features
Sidewalks, Street Lights
Construction Materials
Brick Full, Cedar Shake, Stone
Exterior Features
Fire Pit, Hot Tub, Gas Grill, In- Ground Irrigation
Parking Features
Driveway, Electric Vehicle Charging Station(s), Attached Garage, Garage Door Opener, Garage Faces Front, Keypad Entry
Roof
Shingle
NEIGHBORHOOD
Schools
Elementary School:
Elizabeth Lane
Middle School:
South Charlotte
High School:
Providence
FINANCIAL
Financial
HOA Fee
$750
HOA Frequency
Annually
HOA Name
Cusick Community Management
See this Listing
Mortgage Calculator
Similar Listings Nearby
Lorem ipsum dolor sit amet, consectetur adipiscing elit. Aliquam erat urna, scelerisque sed posuere dictum, mattis etarcu.
- 2723 Providence Pine Lane
Charlotte, NC$2,500,000
1.29 miles away
- 8707 Fairview Road
Charlotte, NC$2,490,000
3.75 miles away
- 2310 La Maison Drive
Charlotte, NC$2,395,000
2.54 miles away
- 7409 Stonecroft Park Drive
Charlotte, NC$2,350,000
2.81 miles away
- 7010 Chateau Bordeaux Lane
Charlotte, NC$2,250,000
1.39 miles away
- 106 Hunter Lane
Charlotte, NC$2,250,000
4.71 miles away
- 4016 Nettie Court
Charlotte, NC$2,195,000
4.42 miles away
- 2208 Thornridge Road
Charlotte, NC$2,195,000
3.25 miles away
- 4012 Nettie Court #5
Charlotte, NC$2,100,000
4.99 miles away

1317 Wyndmere Hills Lane
Matthews, NC
LIGHTBOX-IMAGES





