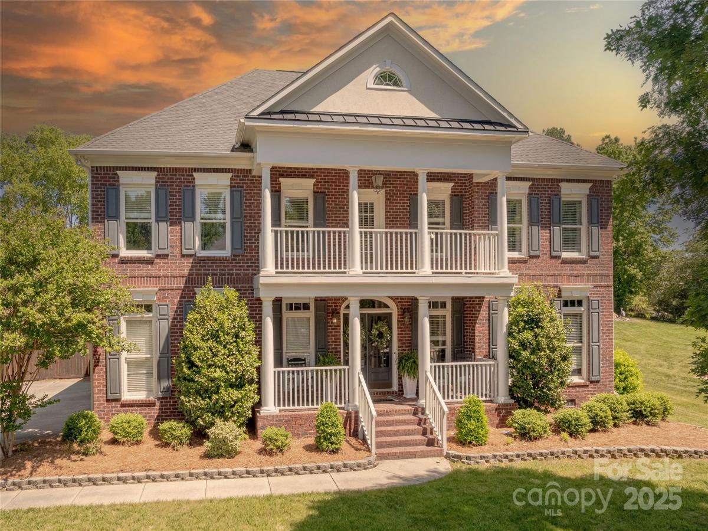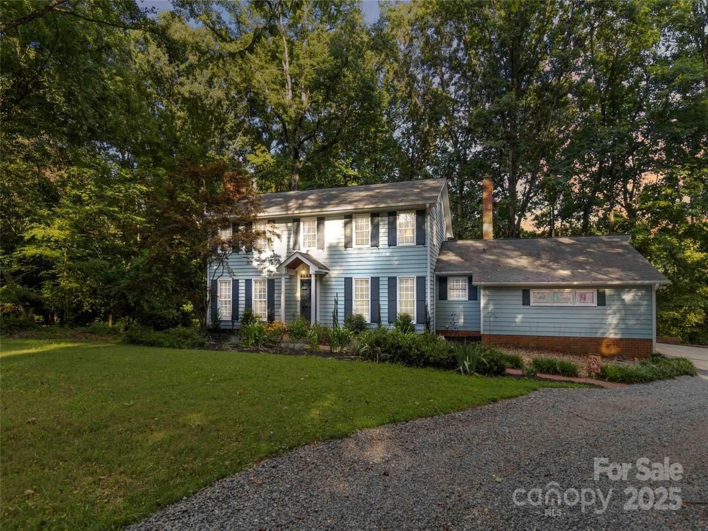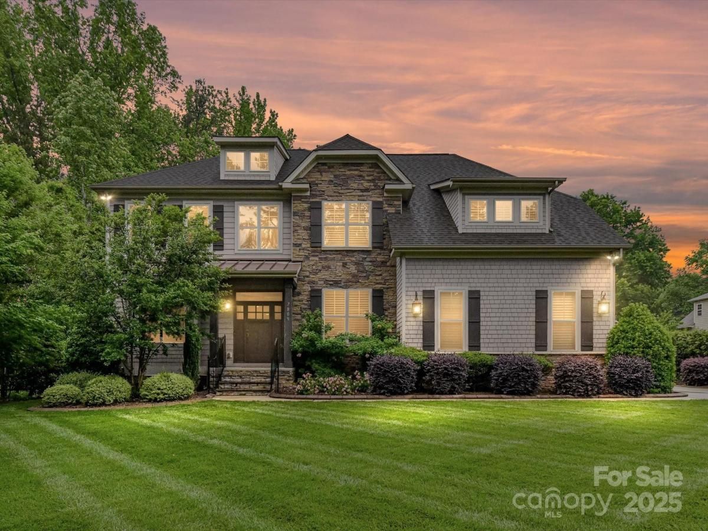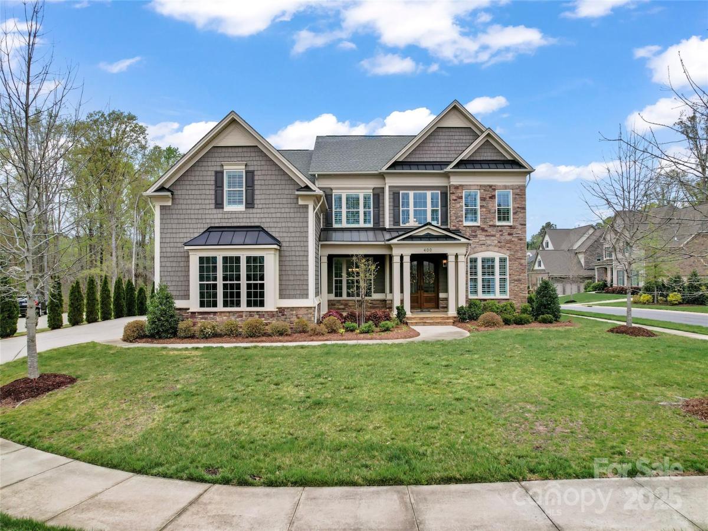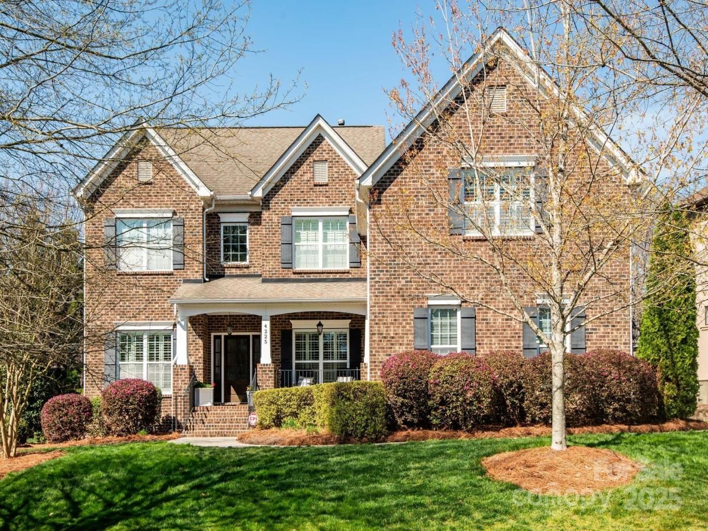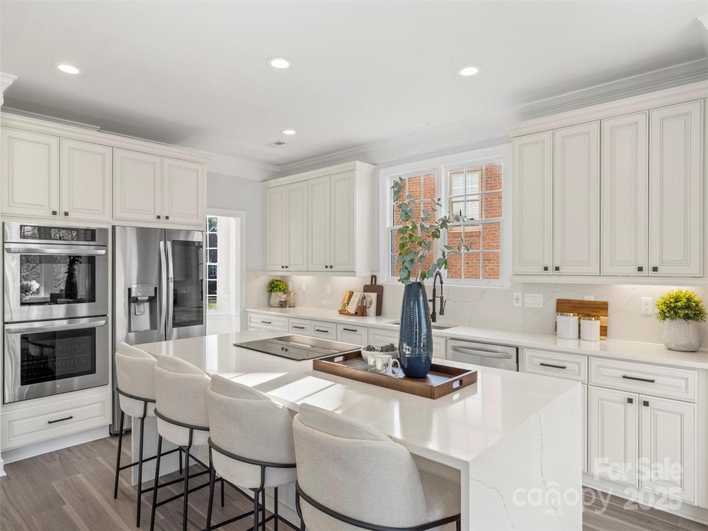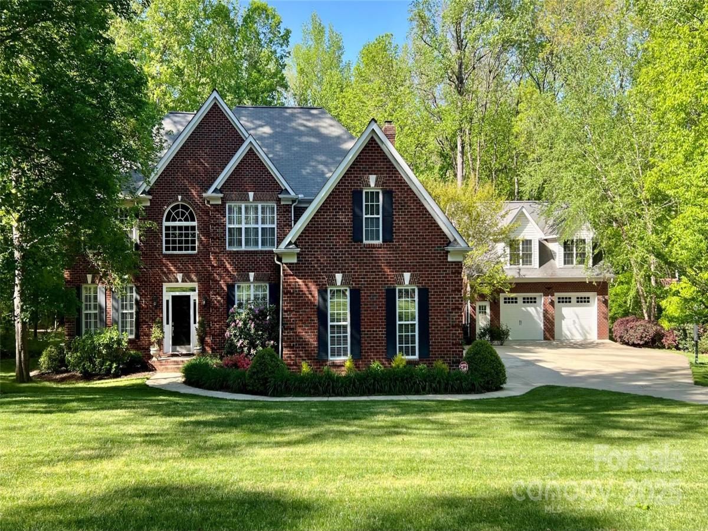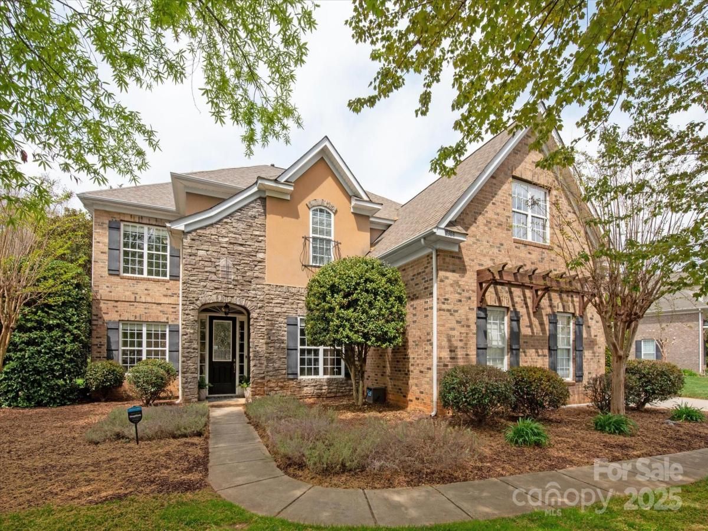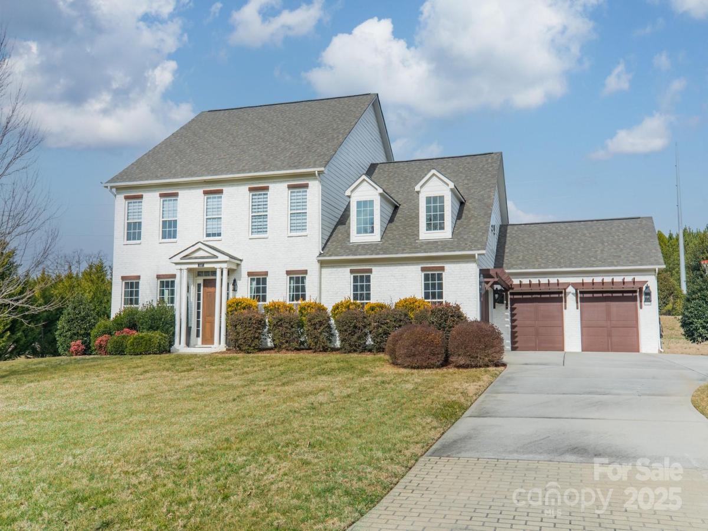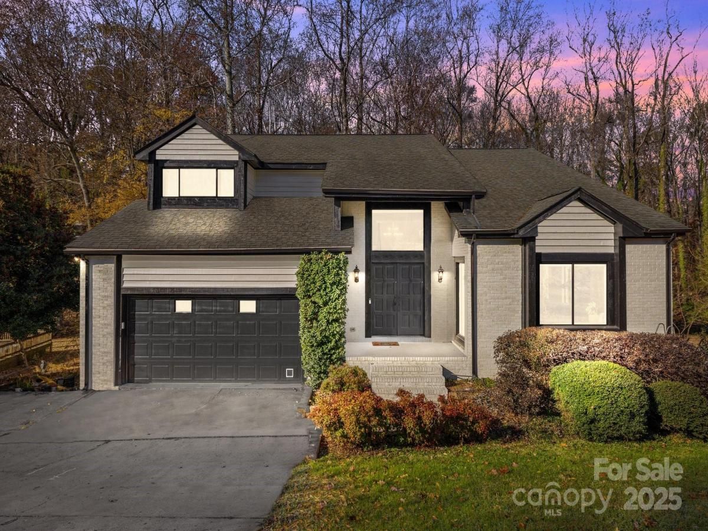4117 Wallbrook Drive
$915,000
Matthews, NC, 28105
singlefamily
5
5
Lot Size: 0 Acres
Listing Provided Courtesy of Jeremy Ordan at Allen Tate Charlotte South | 704 609-9300
ABOUT
Property Information
Welcome to this beautiful home featuring three spacious levels of living in highly desirable Providence Hills. Step into the grand foyer with recently refinished hardwood floors and elegant staircase Modern office with french doors and an oversized formal dining room. The chef-inspired kitchen is a true showstopper, featuring a statement island w custom lighting, quartz countertops, tile backsplash, and gorgeous hood. Hardwoods flow seamlessly into great room, complete with a cozy fireplace w built-in cabinetry and floor-to-ceiling windows. The luxurious primary suite boasts a spacious ensuite bathroom and a private office with built-in shelving and a Juliet balcony. Secondary bedrooms are connected by Jack-and-Jill bathroom, while the fourth includes a private ensuite. Fully finished third floor offers ultimate flexibility as a bonus room, or fifth bedroom, complete with full bathroom and generous closet space. Impressive outdoor space perfect for relaxing or entertaining.
SPECIFICS
Property Details
Price:
$915,000
MLS #:
CAR4253627
Status:
Coming Soon
Beds:
5
Baths:
5
Address:
4117 Wallbrook Drive
Type:
Single Family
Subtype:
Single Family Residence
Subdivision:
Providence Hills
City:
Matthews
Listed Date:
May 9, 2025
State:
NC
Finished Sq Ft:
4,802
ZIP:
28105
Year Built:
2000
AMENITIES
Interior
Appliances
Dishwasher, Disposal, Electric Cooktop, Electric Oven, Gas Water Heater, Microwave, Plumbed For Ice Maker, Wall Oven
Bathrooms
4 Full Bathrooms, 1 Half Bathroom
Cooling
Ceiling Fan(s), Central Air, Zoned
Flooring
Carpet, Linoleum, Wood
Heating
Forced Air, Heat Pump, Natural Gas, Zoned
Laundry Features
Gas Dryer Hookup, Laundry Room, Upper Level
AMENITIES
Exterior
Architectural Style
Georgian
Community Features
Clubhouse, Outdoor Pool, Playground, Tennis Court(s)
Construction Materials
Brick Partial, Hardboard Siding, Wood
Exterior Features
In- Ground Irrigation
Parking Features
Attached Garage
Roof
Shingle
NEIGHBORHOOD
Schools
Elementary School:
Matthews
Middle School:
Crestdale
High School:
Butler
FINANCIAL
Financial
See this Listing
Mortgage Calculator
Similar Listings Nearby
Lorem ipsum dolor sit amet, consectetur adipiscing elit. Aliquam erat urna, scelerisque sed posuere dictum, mattis etarcu.
- 601 Highland Forest Drive
Charlotte, NC$1,150,000
3.37 miles away
- 7809 Greenfield Drive
Charlotte, NC$1,150,000
3.82 miles away
- 10327 Oak Pond Circle
Charlotte, NC$1,150,000
4.12 miles away
- 400 Eden Hollow Lane
Weddington, NC$1,150,000
3.25 miles away
- 4225 Jasmin May Drive
Charlotte, NC$1,100,000
4.93 miles away
- 4012 Cambridge Hill Lane
Charlotte, NC$1,100,000
3.34 miles away
- 3546 Weddington Oaks Drive
Weddington, NC$1,074,000
3.44 miles away
- 11308 Wheat Ridge Road
Charlotte, NC$1,050,000
4.64 miles away
- 2027 Gloucester Street
Matthews, NC$1,050,000
3.73 miles away
- 9334 Hunting Court
Matthews, NC$1,050,000
3.48 miles away

4117 Wallbrook Drive
Matthews, NC
LIGHTBOX-IMAGES





